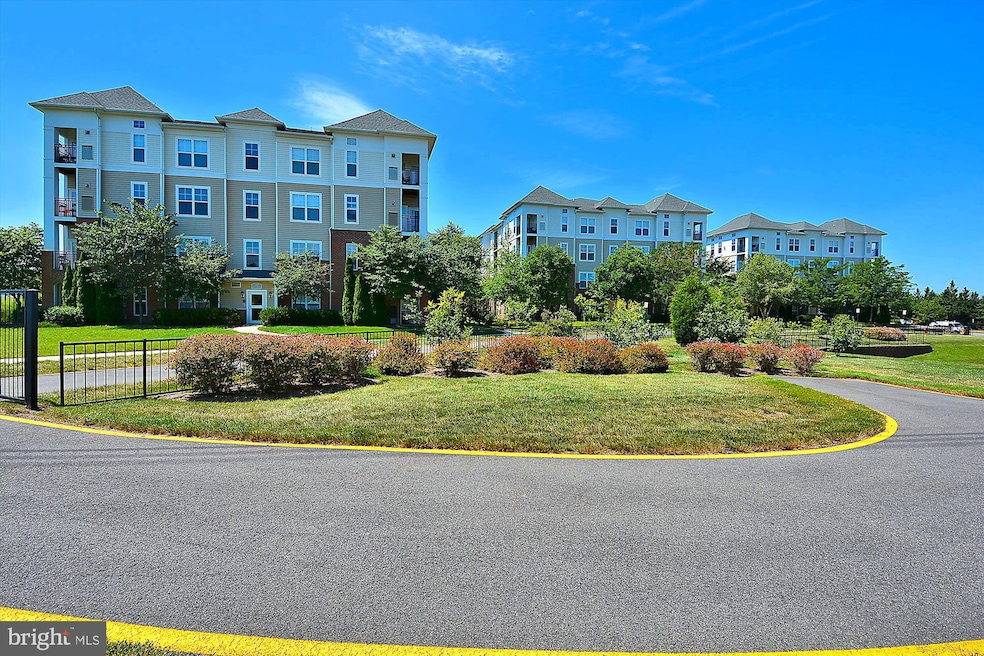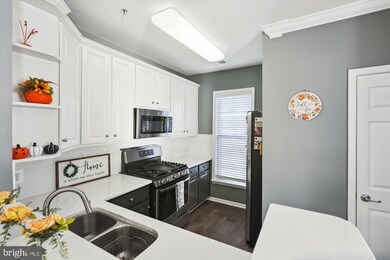
3830 Lightfoot St Unit 229 Chantilly, VA 20151
Estimated Value: $372,000 - $378,000
Highlights
- Fitness Center
- Colonial Architecture
- 1 Fireplace
- Lees Corner Elementary Rated A
- Clubhouse
- Community Pool
About This Home
As of December 2024This Uniquely gorgeous 3-bedroom, 2-bath condo in the Chantilly Park community was built in 2005 with a total finished area of 1233 sq ft. The generous primary bedroom includes a walk-in closet and an en-suite bath for ultimate privacy and convenience. Two additional bedrooms and a full bath offer plenty of space for family or guests. Additionally, there is a washer and dryer room and a private balcony. Cook and entertain in the stylish kitchen featuring two-tone cabinetry, granite countertops, subway tile backsplash, stainless steel appliances, and a convenient breakfast bar. The open floor plan creates a seamless flow between the living, dining, and kitchen areas, with a cozy fireplace making it ideal for both entertaining guests and relaxing with family. Enjoy the beautiful views of the well-maintained common areas and serene pond from your home. Take advantage of the community's wonderful amenities, including a clubhouse, exercise room, and outdoor pool. With easy access to major commuter routes, shopping, dining, and entertainment, it offers both comfort and convenience.
Last Agent to Sell the Property
Berkshire Hathaway HomeServices PenFed Realty License #625084 Listed on: 11/14/2024

Property Details
Home Type
- Condominium
Est. Annual Taxes
- $4,205
Year Built
- Built in 2005
Lot Details
- 1
HOA Fees
- $734 Monthly HOA Fees
Parking
- 2 Car Direct Access Garage
- Garage Door Opener
- Assigned Parking
Home Design
- Colonial Architecture
- Brick Exterior Construction
Interior Spaces
- 1,233 Sq Ft Home
- Property has 2 Levels
- 1 Fireplace
- Washer and Dryer Hookup
Bedrooms and Bathrooms
- 3 Main Level Bedrooms
- 2 Full Bathrooms
Accessible Home Design
- Accessible Elevator Installed
Schools
- LEES Corner Elementary School
- Franklin Middle School
- Chantilly High School
Utilities
- Central Heating and Cooling System
- Natural Gas Water Heater
Listing and Financial Details
- Assessor Parcel Number 0344 23 0229
Community Details
Overview
- Association fees include common area maintenance, exterior building maintenance, insurance, lawn maintenance, management, parking fee, pool(s), reserve funds, road maintenance, snow removal, trash, water
- Low-Rise Condominium
- Chantilly Park Condo Community
- Chantilly Park Subdivision
Amenities
- Common Area
- Clubhouse
Recreation
- Fitness Center
- Community Pool
Pet Policy
- Pets Allowed
- Pet Size Limit
Ownership History
Purchase Details
Home Financials for this Owner
Home Financials are based on the most recent Mortgage that was taken out on this home.Purchase Details
Purchase Details
Home Financials for this Owner
Home Financials are based on the most recent Mortgage that was taken out on this home.Purchase Details
Home Financials for this Owner
Home Financials are based on the most recent Mortgage that was taken out on this home.Purchase Details
Purchase Details
Home Financials for this Owner
Home Financials are based on the most recent Mortgage that was taken out on this home.Similar Homes in Chantilly, VA
Home Values in the Area
Average Home Value in this Area
Purchase History
| Date | Buyer | Sale Price | Title Company |
|---|---|---|---|
| Truong Nam D | $372,500 | Title Resources Guaranty | |
| Truong Nam D | $372,500 | Title Resources Guaranty | |
| Myo Myint Living Trust | -- | None Listed On Document | |
| Myo Myint Living Trust | -- | None Listed On Document | |
| Myint Myo | $325,000 | Prestige Title | |
| Myint Myo | $325,000 | Accommodation | |
| Mcvaney John Thomas | $275,000 | Psr Title Llc | |
| Shang Ronglan | $210,200 | -- | |
| Kuraishi Naman S | $353,880 | -- |
Mortgage History
| Date | Status | Borrower | Loan Amount |
|---|---|---|---|
| Open | Truong Nam D | $240,000 | |
| Closed | Truong Nam D | $240,000 | |
| Previous Owner | Myint Myo | $227,500 | |
| Previous Owner | Myint Myo | $227,500 | |
| Previous Owner | Mcvaney John Thomas | $222,600 | |
| Previous Owner | Mcvaney John Thomas | $220,000 | |
| Previous Owner | Kuraishi Naman S | $318,000 |
Property History
| Date | Event | Price | Change | Sq Ft Price |
|---|---|---|---|---|
| 12/30/2024 12/30/24 | Sold | $372,500 | -0.7% | $302 / Sq Ft |
| 11/25/2024 11/25/24 | Pending | -- | -- | -- |
| 11/14/2024 11/14/24 | For Sale | $375,000 | +15.4% | $304 / Sq Ft |
| 11/30/2021 11/30/21 | Sold | $325,000 | 0.0% | $264 / Sq Ft |
| 11/01/2021 11/01/21 | Pending | -- | -- | -- |
| 10/29/2021 10/29/21 | For Sale | $325,000 | +16.5% | $264 / Sq Ft |
| 07/20/2018 07/20/18 | Sold | $279,000 | 0.0% | $226 / Sq Ft |
| 06/20/2018 06/20/18 | Pending | -- | -- | -- |
| 06/08/2018 06/08/18 | For Sale | $279,000 | -- | $226 / Sq Ft |
Tax History Compared to Growth
Tax History
| Year | Tax Paid | Tax Assessment Tax Assessment Total Assessment is a certain percentage of the fair market value that is determined by local assessors to be the total taxable value of land and additions on the property. | Land | Improvement |
|---|---|---|---|---|
| 2024 | $4,204 | $362,910 | $73,000 | $289,910 |
| 2023 | $3,900 | $345,630 | $69,000 | $276,630 |
| 2022 | $3,694 | $323,020 | $65,000 | $258,020 |
| 2021 | $3,472 | $295,860 | $59,000 | $236,860 |
| 2020 | $3,242 | $273,940 | $55,000 | $218,940 |
| 2019 | $3,179 | $268,650 | $54,000 | $214,650 |
| 2018 | $3,185 | $276,960 | $55,000 | $221,960 |
| 2017 | $3,118 | $268,520 | $54,000 | $214,520 |
| 2016 | $3,065 | $264,550 | $53,000 | $211,550 |
| 2015 | $2,861 | $256,390 | $51,000 | $205,390 |
| 2014 | $2,855 | $256,390 | $51,000 | $205,390 |
Agents Affiliated with this Home
-
Mya Lwin

Seller's Agent in 2024
Mya Lwin
BHHS PenFed (actual)
(571) 246-1986
7 in this area
89 Total Sales
-
M Deborah Cheung
M
Buyer's Agent in 2024
M Deborah Cheung
Alliance Realty Corporation
(202) 607-6821
4 in this area
57 Total Sales
-
Palmer Harned

Seller's Agent in 2021
Palmer Harned
Compass
(703) 868-9983
1 in this area
78 Total Sales
-
Zen Wang

Seller's Agent in 2018
Zen Wang
Premiere Realty LLC
(703) 973-0013
10 in this area
167 Total Sales
Map
Source: Bright MLS
MLS Number: VAFX2209238
APN: 0344-23-0229
- 3810 Lightfoot St Unit 302
- 3840 Lightfoot St Unit 344
- 3903 Beeker Mill Place
- 13779 Lowe St
- 13626 Old Chatwood Place
- 4115 Meadowland Ct Unit CT 8
- 4134 Meadowland Ct Unit 71
- 13601 Roger Mack Ct
- 4038 Spring Run Ct Unit 7A
- 4172 Mccloskey Ct
- 13963 James Cross St
- 4190 Pleasant Meadow Ct Unit 102B
- 4127 Dallas Hutchison St
- 3414 Tyburn Tree Ct
- 13706 Lynncroft Dr
- 3036 Virginia Dare Ct
- 3414 Hidden Meadow Dr
- 4010 Mapleton Dr
- 3935 Kernstown Ct
- 14401 Milk Thistle Ln Unit 341 - EMERALD SEPT
- 3830 Lightfoot St Unit 233
- 3830 Lightfoot St Unit 327
- 3830 Lightfoot St Unit 133
- 3810 Lightfoot St Unit 102
- 3810 Lightfoot St Unit 306
- 3810 Lightfoot St Unit 409
- 3810 Lightfoot St Unit 208
- 3830 Lightfoot St Unit 124
- 3810 Lightfoot St Unit 211
- 3830 Lightfoot St Unit 426
- 3810 Lightfoot St Unit 304
- 3810 Lightfoot St Unit 205
- 3830 Lightfoot St Unit 337
- 3810 Lightfoot St Unit 407
- 3810 Lightfoot St Unit 209
- 3810 Lightfoot St Unit 106
- 3830 Lightfoot St Unit 431
- 3830 Lightfoot St Unit 429
- 3830 Lightfoot St Unit 329
- 3830 Lightfoot St Unit 328






