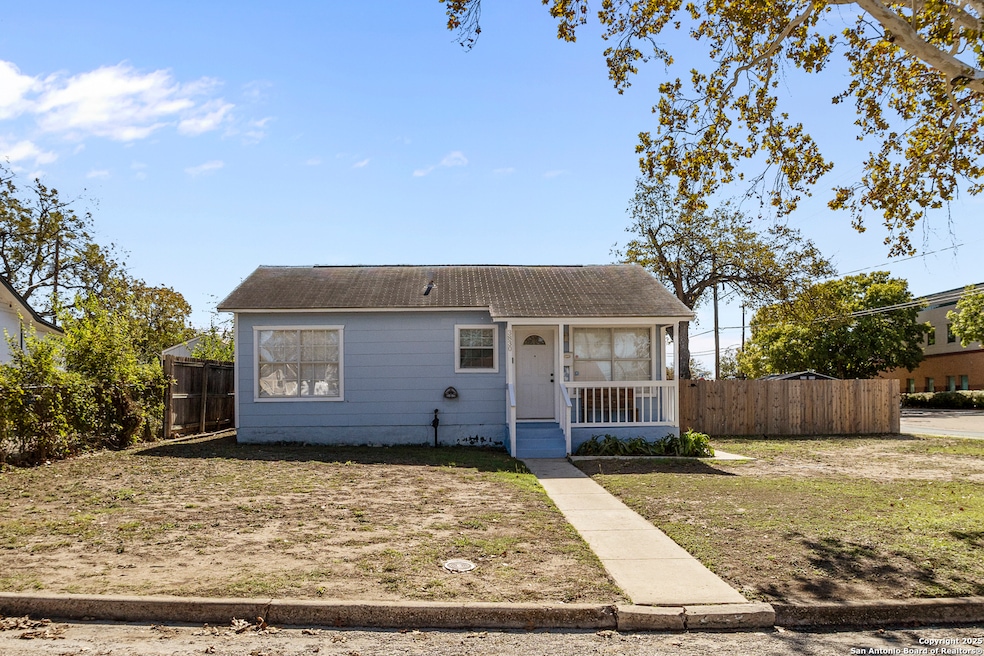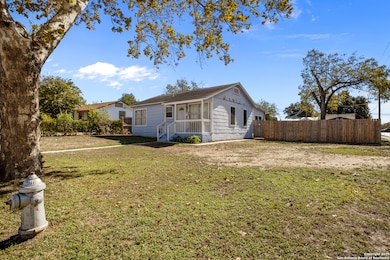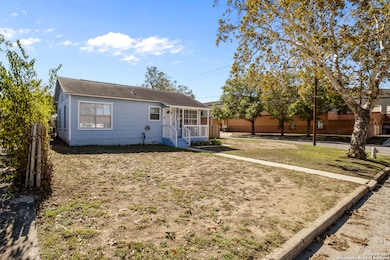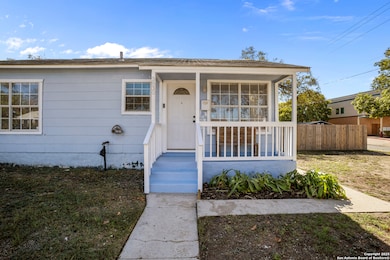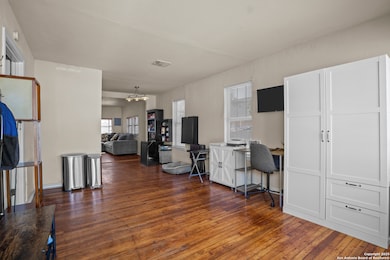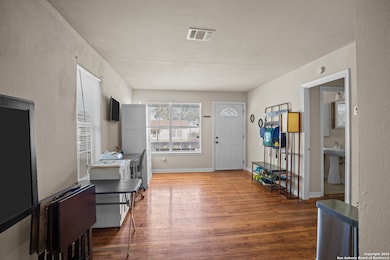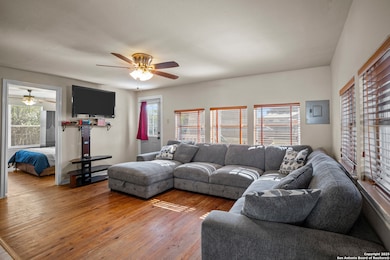
3830 S Mittman St San Antonio, TX 78223
Highland Hills NeighborhoodEstimated payment $1,163/month
Highlights
- Wood Flooring
- Central Heating and Cooling System
- Combination Dining and Living Room
About This Home
Welcome to this inviting 3-bedroom, 1-bath home in the heart of south San Antonio. The open floor plan creates a bright and airy living space that flows seamlessly into the kitchen, which features a convenient breakfast bar and plenty of cabinet space for all your cooking and storage needs. The large master bedroom offers ample space, and the bathroom includes a single vanity with a shower and tub combo. Outside, enjoy the spacious backyard with a shed, covered back porch, and patio, perfect for relaxing or entertaining. Located just minutes from South Side Lions Park, grocery stores, and a nearby shopping center, this home combines comfort, convenience, and charm in one wonderful package.
Home Details
Home Type
- Single Family
Est. Annual Taxes
- $3,822
Year Built
- Built in 1948
Home Design
- Composition Roof
Interior Spaces
- 1,188 Sq Ft Home
- Property has 1 Level
- Window Treatments
- Combination Dining and Living Room
- Washer Hookup
Flooring
- Wood
- Ceramic Tile
Bedrooms and Bathrooms
- 3 Bedrooms
- 1 Full Bathroom
Schools
- Japhet Elementary School
- Highlands School
Additional Features
- 7,405 Sq Ft Lot
- Central Heating and Cooling System
Community Details
- Highland Hills Subdivision
Listing and Financial Details
- Legal Lot and Block 1 / 8
- Assessor Parcel Number 095730080010
Map
Home Values in the Area
Average Home Value in this Area
Tax History
| Year | Tax Paid | Tax Assessment Tax Assessment Total Assessment is a certain percentage of the fair market value that is determined by local assessors to be the total taxable value of land and additions on the property. | Land | Improvement |
|---|---|---|---|---|
| 2025 | $2,245 | $153,110 | $47,660 | $105,450 |
| 2024 | $2,245 | $156,463 | $47,660 | $108,960 |
| 2023 | $2,245 | $142,239 | $47,660 | $128,650 |
| 2022 | $3,504 | $129,308 | $37,810 | $113,130 |
| 2021 | $3,284 | $117,553 | $22,640 | $96,140 |
| 2020 | $3,029 | $106,866 | $18,940 | $96,130 |
| 2019 | $2,784 | $97,151 | $18,870 | $89,760 |
| 2018 | $2,506 | $88,319 | $14,360 | $73,970 |
| 2017 | $2,266 | $80,290 | $14,430 | $65,860 |
| 2016 | $2,107 | $74,650 | $11,810 | $62,840 |
| 2015 | $1,666 | $67,560 | $11,810 | $55,750 |
| 2014 | $1,666 | $61,590 | $0 | $0 |
Property History
| Date | Event | Price | List to Sale | Price per Sq Ft |
|---|---|---|---|---|
| 11/26/2025 11/26/25 | For Sale | $160,000 | -- | $135 / Sq Ft |
Purchase History
| Date | Type | Sale Price | Title Company |
|---|---|---|---|
| Vendors Lien | -- | Alamo Title Co | |
| Trustee Deed | $36,500 | None Available | |
| Vendors Lien | -- | -- |
Mortgage History
| Date | Status | Loan Amount | Loan Type |
|---|---|---|---|
| Open | $71,000 | New Conventional | |
| Previous Owner | $45,350 | FHA |
About the Listing Agent

Dayton Schrader earned his Texas Real Estate License in 1982, Broker License in 1984, and holds a Bachelor’s degree from The University of Texas at San Antonio and a Master’s degree from Texas A&M University.
Dayton has had the honor and pleasure of helping thousands of families buy and sell homes. Many of those have been family members or friends of another client. In 1995, he made the commitment to work “By Referral Only”. Consequently, The Schrader Group works even harder to gain
Dayton's Other Listings
Source: San Antonio Board of REALTORS®
MLS Number: 1925203
APN: 09573-008-0010
- 1203 Ada St
- 3950 S Walters
- 107 Kashmuir Place
- 218 Mcdougal Ave
- 231 Mcdougal Ave
- 311 Glamis Ave
- 239 Waugh St
- 450 Pamela Dr
- 13530 Riffle Ridge
- 218 Waugh St
- 2618 Minnetonka St
- 322 Glamis Ave
- 302 Mcdougal Ave
- 1019 Chicago Blvd
- 919 Fair Ave
- 419 Channing Ave
- 911 Fair Ave
- 902 Fair Ave
- 910 Halliday Ave
- 234 Kashmuir Place
- 3550 S Gevers St
- 922 Linda Lou Dr
- 450 Pamela Dr
- 310 Channing Ave
- 326 Channing Ave
- 322 Glamis Ave
- 775 Linda Lou Dr
- 434 Cosgrove St
- 704 Fair Ave Unit 200
- 220 Bonnell Dr
- 3003 E Southcross Blvd
- 600 Monticello Ct Unit 3
- 1926 Hicks Ave
- 2215 Saint Anthony Ave
- 1626 Mckinley Ave
- 1503 Vanderbilt St
- 104 Prestwick Blvd
- 1934 Mckinley Ave
- 1934 Mckinley Ave
- 1934 Mckinley Ave
