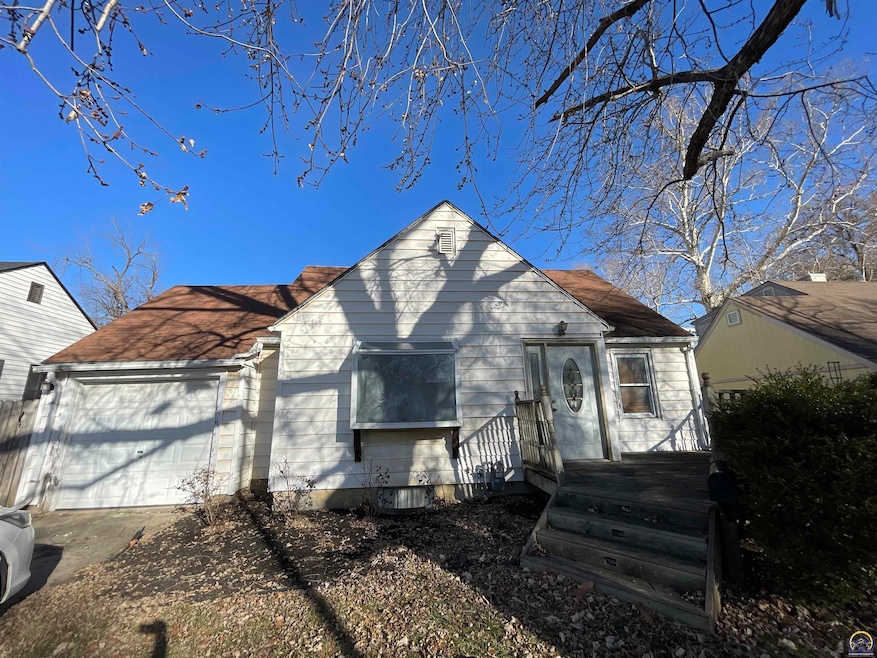
3830 SW 12th St Topeka, KS 66604
Central Topeka NeighborhoodHighlights
- Fireplace in Kitchen
- Wood Flooring
- Built-In Double Oven
- Deck
- No HOA
- 3 Car Garage
About This Home
As of December 2024Home Sold prior to print. Nice SW area neighborhood, located on a heavily used one way road one block East of Gage Blvd. 1.5 story home that had many updates in last 20 years by seller such as kitchen cabinets, appliances, flooring and bathrooms. 3 bedrooms, 1.5 bath, single attached garage, with tandem opening to rear 24x24 garage. Rented at the time of sale with deferred maintenance on a once lovinging maintained home. Vaulted Livingroom and kitchen area w/nice cabinets, appliances with room addition with gas fireplace insert, main floor laundry for stackable washer, main floor bedroom w/large walk in closet, main floor bath with double sink, Upper 2 bedrooms w/large closets. Wood floors in LR need refinished and Lovely wood in Vaulted ceilings. 2 furnace and Central air with one window unit in upper bedroom, basement once was completely finished with flooring and Bar area w/cabinets. Home sold as is and needed much updated repairs on deck, driveway, garage floors had major settling and missing doors. Deck in need of repairs, kitchen room addition w/crawl space below, Lots of painting needed to exterior, windows need replaced in areas. Missing flooring, sheetrock, ceiling panels. Needs TLC and electrical repairs. Nice home and area for the person with ambition to turn the home back into what Seller had lovingly completed prior to Renting.
Last Agent to Sell the Property
House Non Member
SUNFLOWER ASSOCIATION OF REALT Listed on: 11/18/2024
Home Details
Home Type
- Single Family
Est. Annual Taxes
- $2,102
Year Built
- Built in 1945
Lot Details
- Lot Dimensions are 55x140
- Privacy Fence
- Wood Fence
Parking
- 3 Car Garage
- Parking Available
Home Design
- Frame Construction
- Composition Roof
- Vinyl Siding
- Stick Built Home
Interior Spaces
- 2,633 Sq Ft Home
- 1.5-Story Property
- Wet Bar
- Self Contained Fireplace Unit Or Insert
- Gas Fireplace
- Thermal Pane Windows
- Family Room
- Living Room
- Dining Room
- Attic Fan
Kitchen
- Built-In Double Oven
- Electric Range
- Microwave
- Dishwasher
- Trash Compactor
- Disposal
- Fireplace in Kitchen
Flooring
- Wood
- Carpet
Bedrooms and Bathrooms
- 3 Bedrooms
Laundry
- Laundry Room
- Laundry on main level
Partially Finished Basement
- Basement Fills Entire Space Under The House
- Crawl Space
Outdoor Features
- Deck
- Patio
Schools
- Mccarter Elementary School
- Jardine Middle School
- Topeka West High School
Utilities
- Forced Air Heating and Cooling System
- Window Unit Cooling System
- Multiple Heating Units
- Cable TV Available
Community Details
- No Home Owners Association
- Casson's Subdivision
Listing and Financial Details
- Assessor Parcel Number R11730
Ownership History
Purchase Details
Home Financials for this Owner
Home Financials are based on the most recent Mortgage that was taken out on this home.Similar Homes in Topeka, KS
Home Values in the Area
Average Home Value in this Area
Purchase History
| Date | Type | Sale Price | Title Company |
|---|---|---|---|
| Warranty Deed | -- | Heartland Title |
Mortgage History
| Date | Status | Loan Amount | Loan Type |
|---|---|---|---|
| Open | $48,000 | New Conventional | |
| Previous Owner | $63,500 | New Conventional | |
| Previous Owner | $61,726 | New Conventional |
Property History
| Date | Event | Price | Change | Sq Ft Price |
|---|---|---|---|---|
| 12/13/2024 12/13/24 | Sold | -- | -- | -- |
| 11/18/2024 11/18/24 | Pending | -- | -- | -- |
| 11/18/2024 11/18/24 | For Sale | $60,000 | -- | $23 / Sq Ft |
Tax History Compared to Growth
Tax History
| Year | Tax Paid | Tax Assessment Tax Assessment Total Assessment is a certain percentage of the fair market value that is determined by local assessors to be the total taxable value of land and additions on the property. | Land | Improvement |
|---|---|---|---|---|
| 2025 | $2,102 | $15,733 | -- | -- |
| 2023 | $2,102 | $14,276 | $0 | $0 |
| 2022 | $1,828 | $12,414 | $0 | $0 |
| 2021 | $1,682 | $10,795 | $0 | $0 |
| 2020 | $1,582 | $10,281 | $0 | $0 |
| 2019 | $1,559 | $10,080 | $0 | $0 |
| 2018 | $1,514 | $9,786 | $0 | $0 |
| 2017 | $1,518 | $9,786 | $0 | $0 |
| 2014 | $1,660 | $10,576 | $0 | $0 |
Agents Affiliated with this Home
-
H
Seller's Agent in 2024
House Non Member
SUNFLOWER ASSOCIATION OF REALT
-
Kimberly Bates
K
Buyer's Agent in 2024
Kimberly Bates
KW One Legacy Partners, LLC
(785) 220-8717
3 in this area
47 Total Sales
Map
Source: Sunflower Association of REALTORS®
MLS Number: 237329
APN: 097-35-0-30-21-015-000
- 3827 SW Sena Dr
- 3714 SW 12th St
- 3725 SW Huntoon St
- 3205 SW Munson Ave
- 3305 SW Huntoon St
- 1212 SW New Forest Dr
- 900 SW Anderson Terrace
- 1533 SW Stratford Rd
- 1019 SW Exmoor Ln Unit Tract 17
- 1023 SW Exmoor Ln Unit Tract 16
- 4401 SW Connemara Ln
- 4405 SW Connemara Ln
- 1404 SW Burnett Rd
- 804 SW Orleans St
- 3502 SW 8th Ave
- 1414 SW Indian Trail
- 1147 SW Webster Ave
- 1229 SW Webster Ave
- 829 SW Oakley Ave
- 3120 SW Shadow Ln






