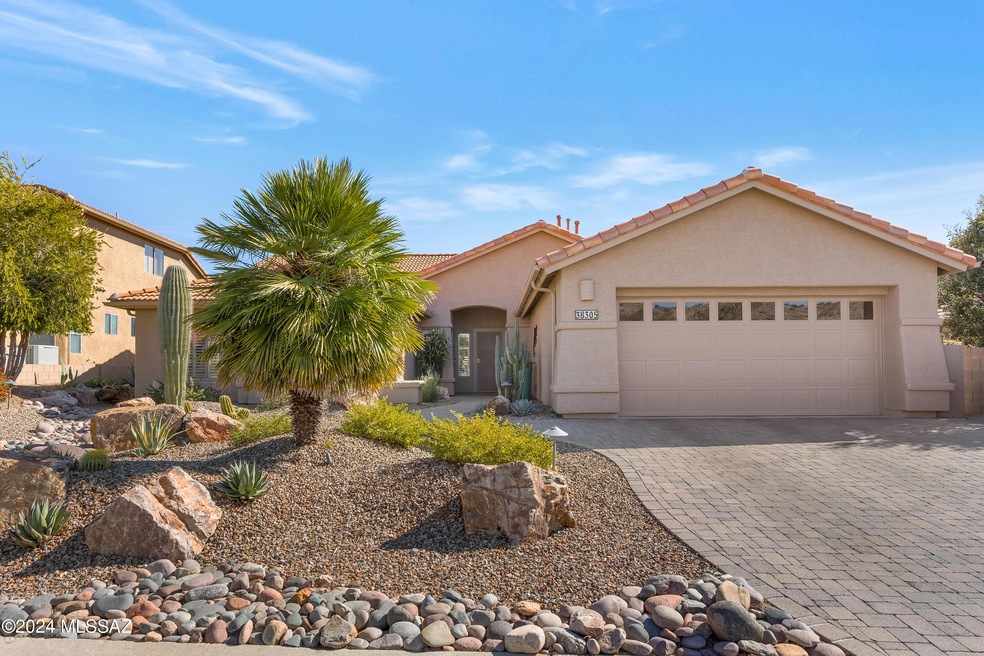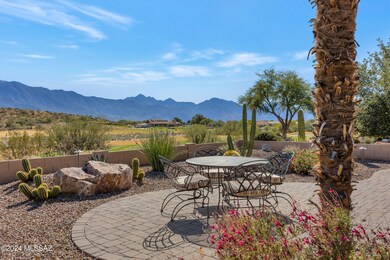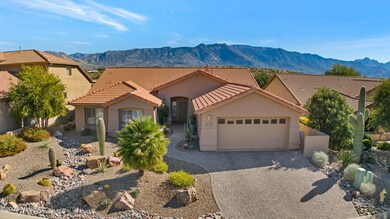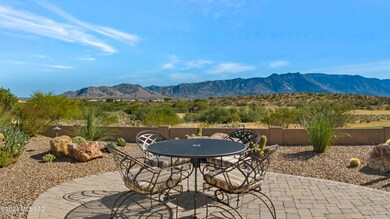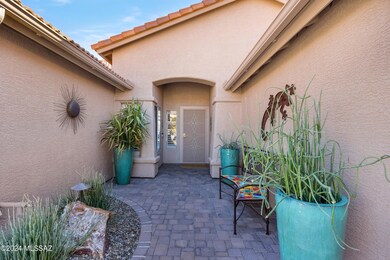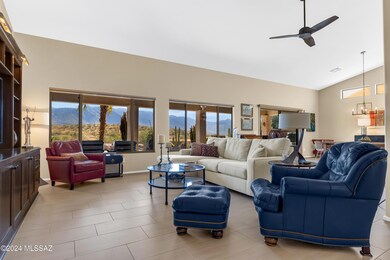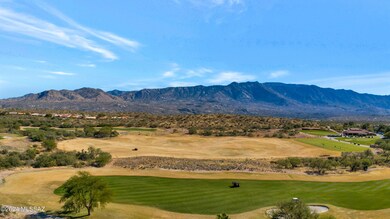
38305 S Skyline Dr Tucson, AZ 85739
Highlights
- On Golf Course
- Spa
- Senior Community
- Fitness Center
- 2 Car Garage
- Clubhouse
About This Home
As of February 2025Sweeping unobstructed views of the Catalina Mts across the fairway of the Mountain View Golf Course. Complete remodel and update of this 3 bedroom plus den Montana makes this home a winner! Stylish soft contemporary interior features Ceramic tile floors throughout. Redesigned kitchen includes Quartz counters, custom tile backsplash, Shaker style cabinets with soft close and new stainless appliances featuring a Bosch dishwasher and gas cook top with stainless hood vent. The great room has a custom built-in entertainment center with lighting. The primary bedroom is spacious with the same stunning views. Fully updated bathroom with tiled shower dual sink vanity and a walk-in closet. Outdoor living space includes an expansive paver patio with built-in counter with gas line for your BBQ.
Last Agent to Sell the Property
Keller Williams Southern Arizona Listed on: 12/16/2024

Home Details
Home Type
- Single Family
Est. Annual Taxes
- $3,436
Year Built
- Built in 1999
Lot Details
- 8,712 Sq Ft Lot
- Lot Dimensions are 68x121x70x121
- On Golf Course
- West Facing Home
- East or West Exposure
- Block Wall Fence
- Drip System Landscaping
- Shrub
- Paved or Partially Paved Lot
- Landscaped with Trees
- Property is zoned Pinal County - CR3
HOA Fees
- $292 Monthly HOA Fees
Property Views
- Golf Course
- Mountain
Home Design
- Southwestern Architecture
- Frame With Stucco
- Tile Roof
Interior Spaces
- 2,488 Sq Ft Home
- 1-Story Property
- Entertainment System
- Cathedral Ceiling
- Ceiling Fan
- Double Pane Windows
- Entrance Foyer
- Great Room
- Dining Area
- Den
- Sink in Utility Room
- Storage
- Fire and Smoke Detector
Kitchen
- Breakfast Bar
- Walk-In Pantry
- Convection Oven
- Electric Oven
- Gas Cooktop
- Recirculated Exhaust Fan
- Microwave
- ENERGY STAR Qualified Refrigerator
- ENERGY STAR Qualified Dishwasher
- Stainless Steel Appliances
- Kitchen Island
- Quartz Countertops
- Disposal
Flooring
- Pavers
- Ceramic Tile
Bedrooms and Bathrooms
- 3 Bedrooms
- Walk-In Closet
- 2 Full Bathrooms
- Dual Vanity Sinks in Primary Bathroom
- Bathtub with Shower
- Shower Only
- Exhaust Fan In Bathroom
- Solar Tube
Laundry
- Laundry Room
- Dryer
- Washer
Parking
- 2 Car Garage
- Parking Storage or Cabinetry
- Garage Door Opener
- Driveway
Accessible Home Design
- Doors with lever handles
- No Interior Steps
- Level Entry For Accessibility
Eco-Friendly Details
- Energy-Efficient Lighting
Outdoor Features
- Spa
- Covered patio or porch
Utilities
- Forced Air Heating and Cooling System
- SEER Rated 14+ Air Conditioning Units
- Air Filtration System
- Heating System Uses Natural Gas
- Natural Gas Water Heater
- High Speed Internet
- Cable TV Available
Community Details
Overview
- Senior Community
- Association fees include common area maintenance, street maintenance
- $350 HOA Transfer Fee
- Saddlebrooke Hoa2 Association, Phone Number (520) 818-1000
- Saddlebrooke Subdivision
- The community has rules related to deed restrictions
Amenities
- Clubhouse
Recreation
- Golf Course Community
- Tennis Courts
- Pickleball Courts
- Fitness Center
- Community Pool
- Community Spa
- Putting Green
- Park
Ownership History
Purchase Details
Home Financials for this Owner
Home Financials are based on the most recent Mortgage that was taken out on this home.Purchase Details
Home Financials for this Owner
Home Financials are based on the most recent Mortgage that was taken out on this home.Purchase Details
Purchase Details
Home Financials for this Owner
Home Financials are based on the most recent Mortgage that was taken out on this home.Purchase Details
Purchase Details
Purchase Details
Similar Homes in Tucson, AZ
Home Values in the Area
Average Home Value in this Area
Purchase History
| Date | Type | Sale Price | Title Company |
|---|---|---|---|
| Warranty Deed | $661,000 | First American Title Insurance | |
| Warranty Deed | $445,000 | Old Republic Title Agency | |
| Interfamily Deed Transfer | -- | None Available | |
| Interfamily Deed Transfer | -- | Long Title Agency Inc | |
| Cash Sale Deed | $430,000 | Long Title Agency Inc | |
| Interfamily Deed Transfer | -- | None Available | |
| Quit Claim Deed | -- | None Available | |
| Interfamily Deed Transfer | -- | None Available | |
| Cash Sale Deed | $258,430 | -- |
Property History
| Date | Event | Price | Change | Sq Ft Price |
|---|---|---|---|---|
| 02/25/2025 02/25/25 | Sold | $661,000 | -2.7% | $266 / Sq Ft |
| 02/12/2025 02/12/25 | Pending | -- | -- | -- |
| 01/02/2025 01/02/25 | For Sale | $679,000 | +52.6% | $273 / Sq Ft |
| 09/23/2020 09/23/20 | Sold | $445,000 | 0.0% | $179 / Sq Ft |
| 08/24/2020 08/24/20 | Pending | -- | -- | -- |
| 05/04/2020 05/04/20 | For Sale | $445,000 | +3.5% | $179 / Sq Ft |
| 01/06/2012 01/06/12 | Sold | $430,000 | 0.0% | $173 / Sq Ft |
| 12/07/2011 12/07/11 | Pending | -- | -- | -- |
| 11/04/2011 11/04/11 | For Sale | $430,000 | -- | $173 / Sq Ft |
Tax History Compared to Growth
Tax History
| Year | Tax Paid | Tax Assessment Tax Assessment Total Assessment is a certain percentage of the fair market value that is determined by local assessors to be the total taxable value of land and additions on the property. | Land | Improvement |
|---|---|---|---|---|
| 2025 | $3,436 | $48,589 | -- | -- |
| 2024 | $3,663 | $49,163 | -- | -- |
| 2023 | $3,589 | $40,141 | $12,500 | $27,641 |
| 2022 | $3,663 | $33,511 | $12,500 | $21,011 |
| 2021 | $3,718 | $30,648 | $0 | $0 |
| 2020 | $3,850 | $30,887 | $0 | $0 |
| 2019 | $3,733 | $30,476 | $0 | $0 |
| 2018 | $3,663 | $29,891 | $0 | $0 |
| 2017 | $3,802 | $30,863 | $0 | $0 |
| 2016 | $3,774 | $31,227 | $12,500 | $18,727 |
| 2014 | -- | $31,334 | $12,500 | $18,834 |
Agents Affiliated with this Home
-
Karen Karnofski

Seller's Agent in 2025
Karen Karnofski
Keller Williams Southern Arizona
(520) 444-4336
82 Total Sales
-
JINOUS DEHGHANI
J
Buyer's Agent in 2025
JINOUS DEHGHANI
Tierra Antigua Realty
8 Total Sales
-
Lauren Moore

Seller's Agent in 2020
Lauren Moore
Keller Williams Southern Arizona
(520) 818-4636
435 Total Sales
-
T
Seller's Agent in 2012
Trudie Penta
Long Realty
-
Lynn Slaten
L
Seller Co-Listing Agent in 2012
Lynn Slaten
Long Realty
(520) 240-2866
113 Total Sales
-
S
Buyer's Agent in 2012
Sandra Valeton
Long Realty
Map
Source: MLS of Southern Arizona
MLS Number: 22430386
APN: 305-84-053
- 62284 E Iron Crest Dr
- 62218 E Sand Crest Dr
- 62159 E Iron Crest Dr
- 37834 S Boulder Wind Dr
- 37889 S Skyline Dr
- 38551 S Sand Crest Dr
- 38842 S Starwood Dr
- 63063 E Mountain Crest Dr
- 38090 S Desert Highland Dr
- 63111 E Mountain Crest Dr
- 38950 S Windwood Dr Unit 32
- 62834 E Flower Ridge Dr
- 38994 S Windwood Dr
- 38996 S Moonwood Dr
- 62893 E Flower Ridge Dr
- 37674 S Skyline Dr
- 37671 S Hill Side Dr Unit 27
- 37717 S Terrace Park Dr
- 63243 E Mountain Wood Dr
- 37931 S Desert Bluff Dr
