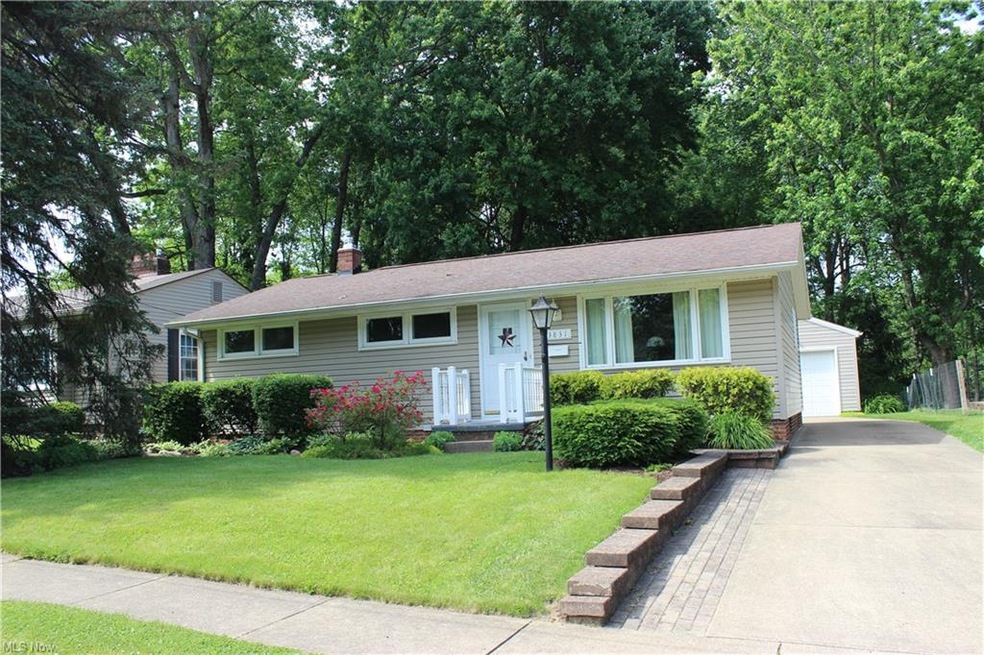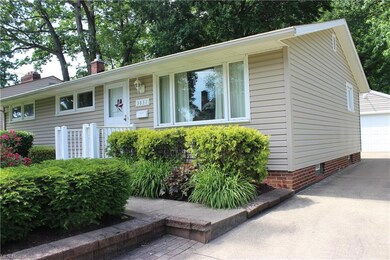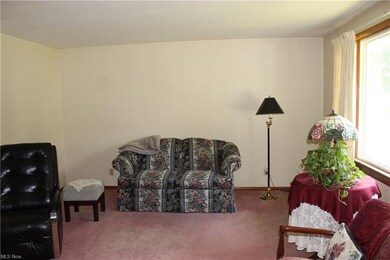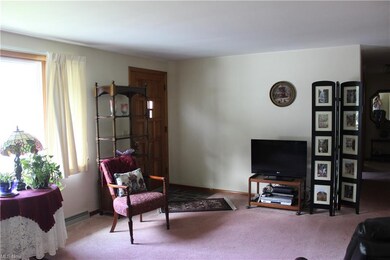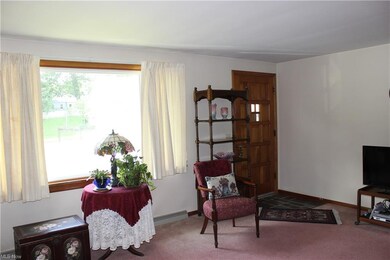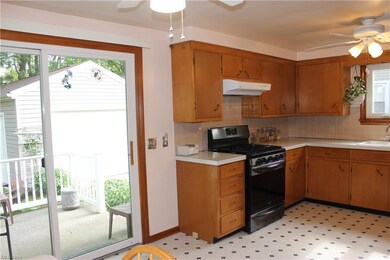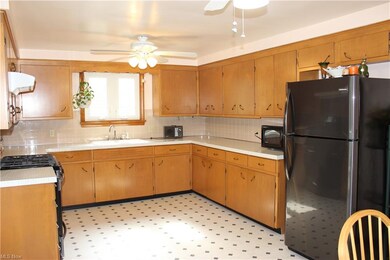
3831 10th St SW Canton, OH 44710
Reedurban NeighborhoodEstimated Value: $148,442 - $161,000
Highlights
- 1 Car Detached Garage
- Forced Air Heating and Cooling System
- 1-Story Property
- Porch
- Water Softener
About This Home
As of July 2020You won't want to wait long to see this darling Ranch home and all it has to offer! Nestled on such a pretty lot on a low-traveled street, this charmer is all ready to go. The front Living Room has a nice picture window and carpeting, which then walks into the open Eat-in Kitchen . Kitchen includes a newer black stainless gas stove and hood and refrigerator, and newer vinyl flooring. The pretty slider walks out onto the rear Porch with railings which overlooks the picture-perfect, private backyard. Even more square footage in the nicely finished lower level Recreation Room with newer laminate flooring & recessed lights. The seller has done many updates which include replacing windows, roof, siding, Kinetico softener, and newer hot water tank. There are two bathrooms - the Main Bath is located off the Bedroom hallway, and it has a newer tub, surround, and flooring. The second basement bathroom has a sink, toilet and shower, and it is nice and clean. The 3 first floor Bedrooms are carpeted with generous closet space. Additional unfinished storage in the basement, with newer glass block windows w/vents. Concrete drive is in good condition, with a detached garage and newer garage door. Seller is providing a one year Home Warranty too! So much to offer at a terrific price.
Home Details
Home Type
- Single Family
Est. Annual Taxes
- $1,272
Year Built
- Built in 1967
Lot Details
- 6,438 Sq Ft Lot
- Lot Dimensions are 56x115
Home Design
- Asphalt Roof
- Vinyl Construction Material
Interior Spaces
- 1-Story Property
- Partially Finished Basement
- Basement Fills Entire Space Under The House
Kitchen
- Built-In Oven
- Range
Bedrooms and Bathrooms
- 3 Main Level Bedrooms
Parking
- 1 Car Detached Garage
- Garage Door Opener
Outdoor Features
- Porch
Utilities
- Forced Air Heating and Cooling System
- Heating System Uses Gas
- Water Softener
Community Details
- Canton Community
Listing and Financial Details
- Assessor Parcel Number 00202256
Ownership History
Purchase Details
Home Financials for this Owner
Home Financials are based on the most recent Mortgage that was taken out on this home.Purchase Details
Home Financials for this Owner
Home Financials are based on the most recent Mortgage that was taken out on this home.Purchase Details
Purchase Details
Purchase Details
Similar Homes in Canton, OH
Home Values in the Area
Average Home Value in this Area
Purchase History
| Date | Buyer | Sale Price | Title Company |
|---|---|---|---|
| Elliott Chris A | $103,500 | None Available | |
| Maksim Catharine Ann | -- | None Available | |
| Maksim Catharine Ann | -- | Attorney | |
| -- | -- | -- |
Mortgage History
| Date | Status | Borrower | Loan Amount |
|---|---|---|---|
| Open | Elliott Chris A | $98,325 | |
| Previous Owner | Maksim Catherine A | $32,874 | |
| Previous Owner | Maksim Catherine A | $35,000 |
Property History
| Date | Event | Price | Change | Sq Ft Price |
|---|---|---|---|---|
| 07/09/2020 07/09/20 | Sold | $103,500 | +15.0% | $69 / Sq Ft |
| 06/11/2020 06/11/20 | Pending | -- | -- | -- |
| 06/10/2020 06/10/20 | For Sale | $90,000 | -- | $60 / Sq Ft |
Tax History Compared to Growth
Tax History
| Year | Tax Paid | Tax Assessment Tax Assessment Total Assessment is a certain percentage of the fair market value that is determined by local assessors to be the total taxable value of land and additions on the property. | Land | Improvement |
|---|---|---|---|---|
| 2024 | -- | $34,270 | $9,140 | $25,130 |
| 2023 | $1,737 | $29,050 | $7,700 | $21,350 |
| 2022 | $1,687 | $29,050 | $7,700 | $21,350 |
| 2021 | $1,705 | $29,050 | $7,700 | $21,350 |
| 2020 | $1,458 | $22,230 | $6,340 | $15,890 |
| 2019 | $1,272 | $22,240 | $6,340 | $15,900 |
| 2018 | $1,280 | $22,240 | $6,340 | $15,900 |
| 2017 | $1,359 | $21,500 | $6,550 | $14,950 |
| 2016 | $1,364 | $21,500 | $6,550 | $14,950 |
| 2015 | $1,372 | $21,500 | $6,550 | $14,950 |
| 2014 | $1,395 | $20,550 | $6,270 | $14,280 |
| 2013 | $672 | $20,550 | $6,270 | $14,280 |
Agents Affiliated with this Home
-
Denise Evans

Seller's Agent in 2020
Denise Evans
Cutler Real Estate
(330) 575-1832
4 in this area
142 Total Sales
-
Melissa Kaufman

Buyer's Agent in 2020
Melissa Kaufman
McDowell Homes Real Estate Services
(330) 415-5931
7 in this area
500 Total Sales
Map
Source: MLS Now
MLS Number: 4195595
APN: 00202256
- 3827 Greenwood Place SW
- 914 Raff Rd SW
- 1152 Rockwood Ave SW
- 1150 Whipple Ave SW
- 1238 Hawthorne Ave SW
- 156 Aultman Ave NW
- 3219 11th St SW
- 1313 Linwood Ave SW
- 1019 Shadyside Ave SW
- 1256 Whipple Ave SW
- 1221 Delverne Ave SW
- 622 Shadyside Ave SW
- 238 Aultman Ave NW
- 846 Maryland Ave SW
- 1231 Maryland Ave SW
- 1359 Roslyn Ave SW
- 1369 Roslyn Ave SW
- 3051 Engle Place SW
- 1353 Crescent Rd SW
- 3029 7th St SW
- 3831 10th St SW
- 3837 10th St SW
- 3825 10th St SW
- 3843 10th St SW
- 3819 10th St SW
- V/L 10th St NE
- 3836 10th St SW
- 3824 10th St SW
- 3813 10th St SW
- 3842 10th St SW
- 3818 10th St SW
- 3809 10th St SW
- 3812 10th St SW
- 915 Benskin Ave SW
- 923 Benskin Ave SW
- 3831 11th St SW
- 3837 11th St SW
- 3825 11th St SW
- 3801 10th St SW
- 3839 11th St SW
