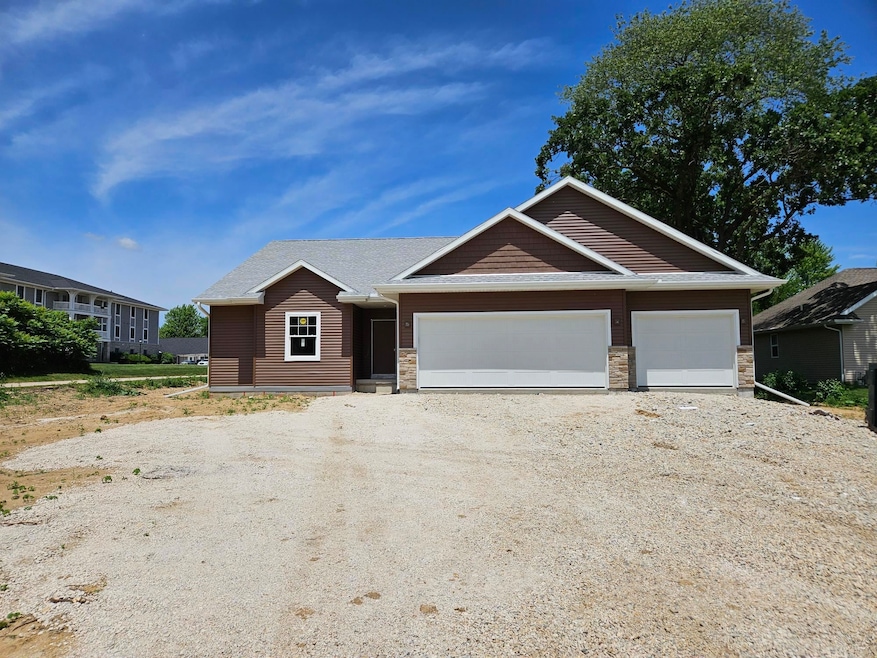
3831 Avery Ln Janesville, WI 53546
Estimated payment $2,647/month
Total Views
25,139
3
Beds
2
Baths
1,618
Sq Ft
$292
Price per Sq Ft
Highlights
- Open Floorplan
- Wood Flooring
- 3 Car Attached Garage
- Ranch Style House
- Great Room
- Forced Air Cooling System
About This Home
Welcome home to unparalleled comfort and sophistication. This home features 9' ceilings throughout, beautiful upgraded LVP flooring adorning the common areas, while plush carpeting offers warmth and comfort in the bedrooms. Entertain with ease in the elegant kitchen, adorned with stunning quartz countertops. With a thoughtfully designed split bedroom floorplan, our homes offer the perfect blend of style and functionality for your modern lifestyle. End of July Completion.
Home Details
Home Type
- Single Family
Est. Annual Taxes
- $680
Year Built
- Built in 2025 | Under Construction
Lot Details
- 0.57 Acre Lot
- Property is zoned R1
Home Design
- Ranch Style House
- Poured Concrete
- Vinyl Siding
- Stone Exterior Construction
Interior Spaces
- 1,618 Sq Ft Home
- Open Floorplan
- Gas Fireplace
- Low Emissivity Windows
- Great Room
- Wood Flooring
Kitchen
- Microwave
- Dishwasher
- Kitchen Island
Bedrooms and Bathrooms
- 3 Bedrooms
- Split Bedroom Floorplan
- 2 Full Bathrooms
- Walk-in Shower
Basement
- Basement Fills Entire Space Under The House
- Basement Ceilings are 8 Feet High
- Sump Pump
- Stubbed For A Bathroom
Parking
- 3 Car Attached Garage
- Garage Door Opener
Outdoor Features
- Patio
Schools
- Coon Valley Elementary School
- Call School District Middle School
- Call School District High School
Utilities
- Forced Air Cooling System
- Water Softener
- Cable TV Available
Community Details
- Built by Advantage Homes
Map
Create a Home Valuation Report for This Property
The Home Valuation Report is an in-depth analysis detailing your home's value as well as a comparison with similar homes in the area
Home Values in the Area
Average Home Value in this Area
Property History
| Date | Event | Price | Change | Sq Ft Price |
|---|---|---|---|---|
| 06/19/2025 06/19/25 | For Sale | $472,900 | -- | $292 / Sq Ft |
Source: South Central Wisconsin Multiple Listing Service
Similar Homes in the area
Source: South Central Wisconsin Multiple Listing Service
MLS Number: 2002474
Nearby Homes
- 3801 Avery Ln
- 3803 Avery Ln
- 3811 Avery Ln
- 3813 Avery Ln
- 3817 Huntington Ave
- 3753 Bluewing Place
- 4210 E Kingsford Dr
- 3800 Huntington Ave
- 3753 Newcastle Dr
- 3711 Newcastle Dr
- 4144 N Lunar Dr
- 3812 Mallard Ln
- 3056 N Wright Rd
- 4303 Dublin Dr
- 4416 Scottys Dr
- 3733 Buckingham Dr
- 4442 Hawkridge Ct
- 3276 Danbury Dr E
- 4128 Hawkridge Dr
- 4138 Huntinghorne Dr
- 3834 Lucey St
- 2845 Holiday Dr Unit Holiday Crossing Condomin
- 1717 Green Forest Run
- 3121 Village Ct
- 2107 Newman St
- 1601 N Randall Ave
- 1601 N Randall Ave Unit 44
- 1601 N Randall Ave Unit 18
- 1315 Woodman Rd
- 1335 Blaine Ave
- 876 Chapel Dr
- 1119 Milton Ave
- 854 Parkview Dr
- 865-851 Arthur Dr Unit 201B
- 865-851 Arthur Dr Unit 103A-ADA
- 507 Campus St
- 618 Mary Ln
- 3007-3107 Palmer Dr
- 311 Parkview Dr
- 2727 Park Place Ln






