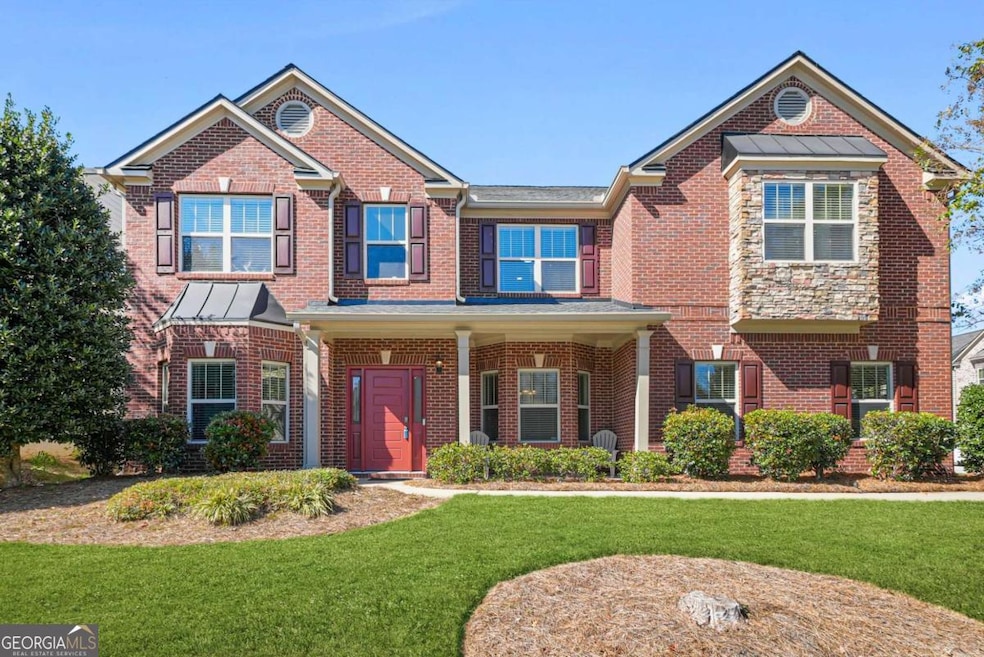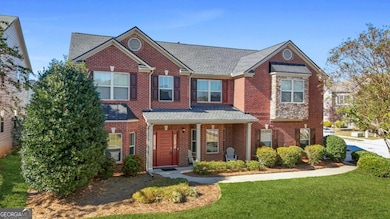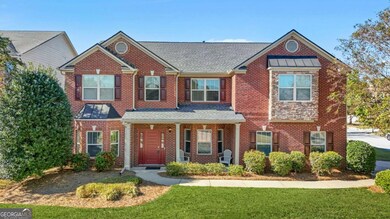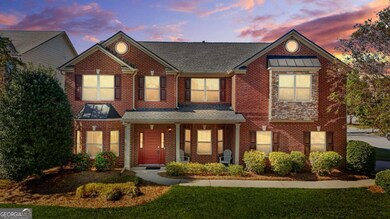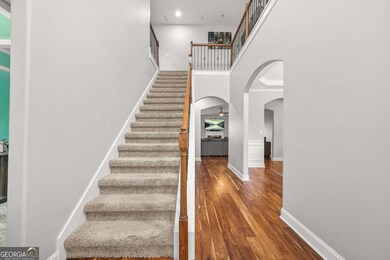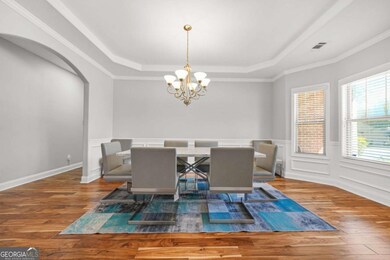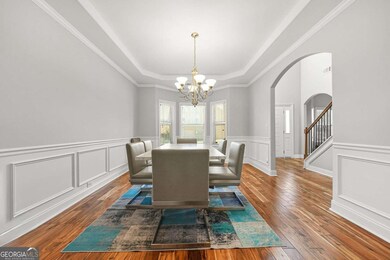3831 Lake Haven Way Atlanta, GA 30349
Estimated payment $3,652/month
Highlights
- Fitness Center
- Clubhouse
- Private Lot
- Home Theater
- Property is near public transit
- Living Room with Fireplace
About This Home
Located in the highly sought-after Lakeside Preserve community, this beautiful brick-front traditional home offers nearly 5,000 square feet of living space designed for both comfort and functionality. The spacious floor plan features five bedrooms, soaring 10+ foot ceilings, hardwood floors, and an open-concept kitchen with stainless steel appliances. The main level also includes an in-law or guest suite with a full bathroom-offering comfort and convenience for multi-generational living or visiting guests. Additional main-level highlights include a dedicated office space perfect for remote work and a separate formal dining room ideal for gatherings and entertaining. Upstairs, buyers will enjoy a large secondary living area or media space-perfect for relaxation, entertainment, or a playroom. The oversized master suite offers a private sitting area and a spa-inspired ensuite bath, while the fully fenced backyard provides a peaceful and private outdoor retreat. Recent updates include a new roof installed in 2023 with a transferable warranty, new front and rear doors by Westshore Homes (also under transferable warranty), fresh interior paint, updated lighting and ceiling fans, a new ADT system installed in 2025 with full-house coverage, two new garage doors with WiFi-enabled openers, and an HVAC system serviced annually with a new downstairs compressor installed in 2025. Perfectly positioned for convenience, this home is less than 15 minutes from Hartsfield-Jackson Atlanta International Airport and offers quick access to major highways including I-285, I-85, and Camp Creek Parkway-making commutes throughout Metro Atlanta effortless. The location also provides close proximity to shopping, dining, and entertainment hubs. Lakeside Preserve offers resort-style amenities including a clubhouse, multiple swimming pools with a recreational slide, tennis and basketball courts, and a fully equipped fitness center. Zoned for Wolf Creek Elementary School (PK-5), Sandtown Middle School (6-8), and Westlake High School (9-12), all recognized for their academic commitment and strong community involvement. 3831 Lake Haven Way combines timeless traditional style, modern updates, and exceptional accessibility-offering a complete lifestyle experience in one of South Fulton's premier communities.
Home Details
Home Type
- Single Family
Est. Annual Taxes
- $5,538
Year Built
- Built in 2009
Lot Details
- 9,583 Sq Ft Lot
- Wood Fence
- Back Yard Fenced
- Private Lot
- Corner Lot
- Level Lot
HOA Fees
- $100 Monthly HOA Fees
Home Design
- Traditional Architecture
- Slab Foundation
- Composition Roof
- Brick Front
Interior Spaces
- 4,956 Sq Ft Home
- 2-Story Property
- Tray Ceiling
- Ceiling Fan
- Double Pane Windows
- Entrance Foyer
- Living Room with Fireplace
- 2 Fireplaces
- Home Theater
- Home Office
Kitchen
- Breakfast Area or Nook
- Microwave
- Dishwasher
Flooring
- Wood
- Carpet
- Tile
Bedrooms and Bathrooms
- Walk-In Closet
- Double Vanity
Laundry
- Laundry in Hall
- Laundry on upper level
Home Security
- Home Security System
- Fire and Smoke Detector
Parking
- 2 Car Garage
- Parking Accessed On Kitchen Level
- Side or Rear Entrance to Parking
Outdoor Features
- Patio
Location
- Property is near public transit
- Property is near schools
Schools
- Stonewall Tell Elementary School
- Sandtown Middle School
- Westlake High School
Utilities
- Central Heating and Cooling System
- Heating System Uses Natural Gas
- 220 Volts
- High Speed Internet
- Phone Available
- Cable TV Available
Community Details
Overview
- Lakeside Preserve Subdivision
Amenities
- Clubhouse
Recreation
- Fitness Center
- Community Pool
Map
Home Values in the Area
Average Home Value in this Area
Tax History
| Year | Tax Paid | Tax Assessment Tax Assessment Total Assessment is a certain percentage of the fair market value that is determined by local assessors to be the total taxable value of land and additions on the property. | Land | Improvement |
|---|---|---|---|---|
| 2025 | $2,893 | $225,120 | $41,560 | $183,560 |
| 2023 | $6,357 | $225,200 | $41,560 | $183,640 |
| 2022 | $5,153 | $195,840 | $35,360 | $160,480 |
| 2021 | $6,698 | $161,840 | $22,240 | $139,600 |
| 2020 | $6,110 | $144,200 | $26,160 | $118,040 |
| 2019 | $2,004 | $136,880 | $12,640 | $124,240 |
| 2018 | $3,772 | $133,640 | $12,320 | $121,320 |
| 2017 | $3,159 | $108,280 | $17,120 | $91,160 |
| 2016 | $3,160 | $108,280 | $17,120 | $91,160 |
| 2015 | $4,960 | $108,280 | $17,120 | $91,160 |
| 2014 | $3,319 | $108,280 | $17,120 | $91,160 |
Property History
| Date | Event | Price | List to Sale | Price per Sq Ft | Prior Sale |
|---|---|---|---|---|---|
| 10/30/2025 10/30/25 | For Sale | $585,000 | +10.4% | $118 / Sq Ft | |
| 03/31/2023 03/31/23 | Sold | $530,117 | -3.6% | $107 / Sq Ft | View Prior Sale |
| 03/11/2023 03/11/23 | For Sale | $549,900 | 0.0% | $111 / Sq Ft | |
| 03/03/2023 03/03/23 | Pending | -- | -- | -- | |
| 02/13/2023 02/13/23 | Price Changed | $549,900 | -1.8% | $111 / Sq Ft | |
| 01/23/2023 01/23/23 | Price Changed | $559,719 | -3.5% | $113 / Sq Ft | |
| 01/19/2023 01/19/23 | Price Changed | $579,917 | -1.7% | $117 / Sq Ft | |
| 01/09/2023 01/09/23 | Price Changed | $589,989 | -1.7% | $119 / Sq Ft | |
| 12/12/2022 12/12/22 | Price Changed | $599,999 | 0.0% | $121 / Sq Ft | |
| 12/08/2022 12/08/22 | For Sale | $600,000 | 0.0% | $121 / Sq Ft | |
| 01/14/2018 01/14/18 | Rented | $2,300 | -11.5% | -- | |
| 01/08/2018 01/08/18 | Under Contract | -- | -- | -- | |
| 01/03/2018 01/03/18 | Price Changed | $2,599 | -0.7% | $1 / Sq Ft | |
| 10/05/2017 10/05/17 | For Rent | $2,617 | +23.6% | -- | |
| 12/01/2015 12/01/15 | Rented | $2,117 | 0.0% | -- | |
| 12/01/2015 12/01/15 | Under Contract | -- | -- | -- | |
| 10/16/2015 10/16/15 | For Rent | $2,117 | -15.3% | -- | |
| 05/27/2015 05/27/15 | Rented | $2,499 | 0.0% | -- | |
| 04/27/2015 04/27/15 | Under Contract | -- | -- | -- | |
| 02/19/2015 02/19/15 | For Rent | $2,499 | 0.0% | -- | |
| 05/26/2013 05/26/13 | Rented | $2,500 | 0.0% | -- | |
| 05/26/2013 05/26/13 | For Rent | $2,500 | -- | -- |
Purchase History
| Date | Type | Sale Price | Title Company |
|---|---|---|---|
| Warranty Deed | $530,117 | -- | |
| Deed | $253,000 | -- |
Mortgage History
| Date | Status | Loan Amount | Loan Type |
|---|---|---|---|
| Open | $383,262 | New Conventional | |
| Previous Owner | $200,000 | New Conventional |
Source: Georgia MLS
MLS Number: 10632558
APN: 14F-0037-LL-105-0
- 3758 Lake Haven Way
- 3780 Lake Haven Way
- 3968 Otter Dam Ct
- 4056 Ironwood Dr
- 4183 May Apple Ln
- 3883 Lake Sanctuary Way
- 3865 Donetta Dr
- 3883 Donetta Dr
- HANOVER Plan at Creekview
- HAYDEN Plan at Creekview
- BELHAVEN Plan at Creekview
- FLORA Plan at Creekview
- CALI Plan at Creekview
- 3650 High Point Ln SW Unit 2
- 3873 Donetta Dr
- 3869 Donetta Dr
- 3965 Otter Dam Ct
- 3851 Lake Sanctuary Way
- 4010 Lake Manor Way
- 4350 Pompey Dr SW
- 3479 Village Park Ln SW
- 3985 Casa Verde Dr
- 3390 Fairburn Rd SW
- 3989 Princeton Lakes Pass SW
- 3289 Saville St SW
- 3236 Wellington Walk SW
- 3468 Jasmine Way SW
- 4894 Wewatta St SW
- 4350 Welcome All Rd SW Unit 1
- 3725 Princeton Lakes Pkwy SW
- 3871 Redwine Rd
- 4536 Parkway Cir
- 3127 Abbey Dr SW
- 255 Ismal Dr SW
- 4580 Parkview Square
- 3152 Daleview Way SW
