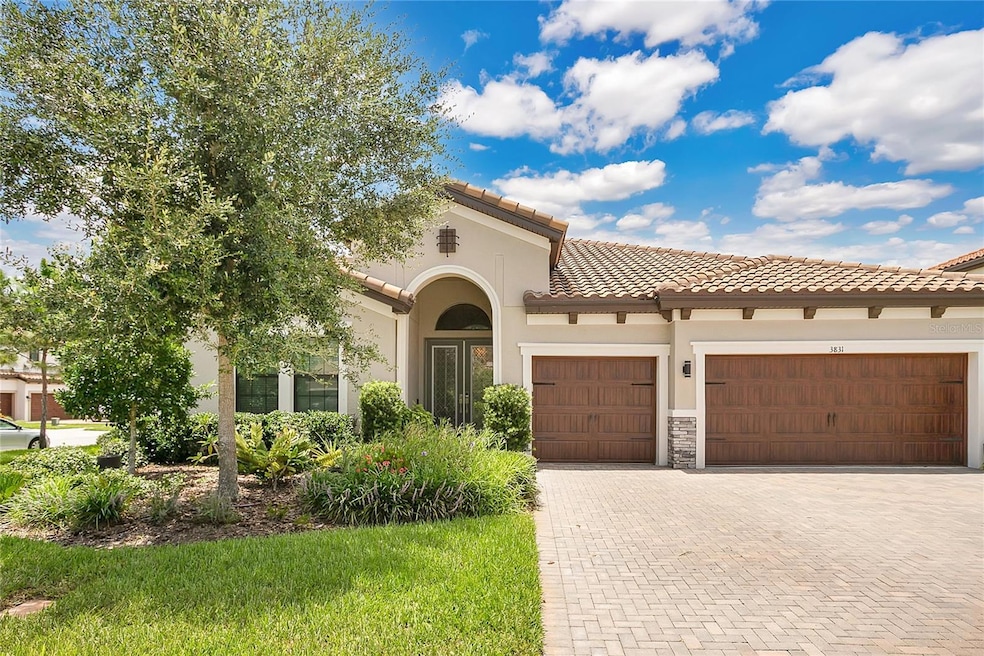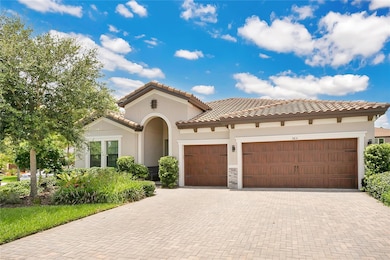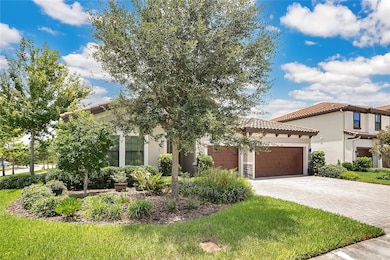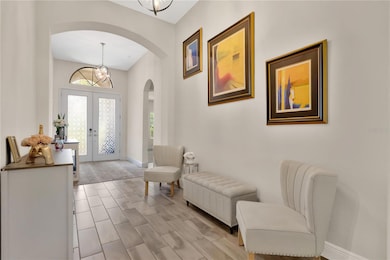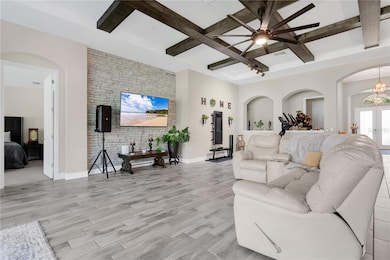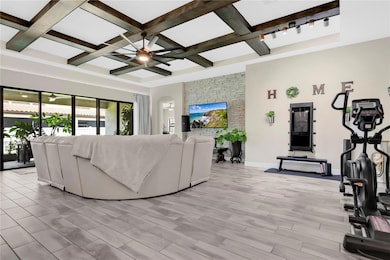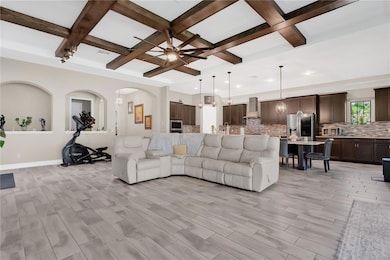
3831 Woods Rider Loop Odessa, FL 33556
Starkey Ranch NeighborhoodEstimated payment $5,295/month
Highlights
- Whole House Reverse Osmosis System
- High Ceiling
- Electric Vehicle Charging Station
- Open Floorplan
- Stone Countertops
- Family Room Off Kitchen
About This Home
Situated in the award-winning master-planned community of Starkey Ranch, this luxury 4-bedroom, 3-bathroom smart home delivers the ultimate blend of upscale design, functionality, and cutting-edge technology. Boasting soaring ceilings and 8-foot doors throughout, a designer coffered ceiling, and an eye-catching brick accent wall in the living room, this open-concept floor plan is crafted for seamless entertaining and modern living. The chef-style gourmet kitchen features extended cabinetry and premium finishes, perfect for hosting and daily use. A flexible bonus room offers endless possibilities as a dedicated home office, playroom, or fitness studio to suit your lifestyle.
Thoughtful smart home enhancements include a WiFi-enabled thermostat, hardwired 360 security camera system, motorized smart shades in the living area, permanent holiday lighting, and a Level 2 Tesla charging station in the garage. The luxurious primary suite impresses with a spa-inspired bathroom showcasing an oversized walk-in shower, dual vanities, and generous walk-in closets. Secondary bedrooms are well-proportioned, offering comfort and versatility for guests or family.
Step outside to enjoy professionally installed fresh landscaping and a newly planted living privacy fence that will mature into a lush, natural barrier—adding curb appeal and tranquil seclusion. Located in one of the most desirable neighborhoods in the region, residents of Starkey Ranch enjoy exclusive access to resort-style amenities, including miles of scenic nature trails, multiple community parks, sparkling pools, playgrounds, and a top-rated K–8 school just steps away.
Move-in ready and packed with premium upgrades, this home offers an elevated lifestyle in a prime location—the perfect choice for buyers seeking modern comfort, style, and community.
Listing Agent
LPT REALTY, LLC Brokerage Phone: 877-366-2213 License #3293169 Listed on: 07/09/2025

Home Details
Home Type
- Single Family
Est. Annual Taxes
- $10,619
Year Built
- Built in 2020
Lot Details
- 9,766 Sq Ft Lot
- Southeast Facing Home
- Irrigation Equipment
- Property is zoned MPUD
HOA Fees
- $6 Monthly HOA Fees
Parking
- 3 Car Attached Garage
Home Design
- Slab Foundation
- Tile Roof
- Block Exterior
- Stucco
Interior Spaces
- 2,715 Sq Ft Home
- 1-Story Property
- Open Floorplan
- Built-In Features
- Dry Bar
- Crown Molding
- Coffered Ceiling
- High Ceiling
- Sliding Doors
- Family Room Off Kitchen
- Combination Dining and Living Room
Kitchen
- Eat-In Kitchen
- Range
- Microwave
- Dishwasher
- Stone Countertops
- Solid Wood Cabinet
- Disposal
- Whole House Reverse Osmosis System
- Reverse Osmosis System
Flooring
- Carpet
- Tile
Bedrooms and Bathrooms
- 4 Bedrooms
- Walk-In Closet
- 3 Full Bathrooms
Laundry
- Laundry in unit
- Dryer
- Washer
Home Security
- Smart Home
- Hurricane or Storm Shutters
- In Wall Pest System
Outdoor Features
- Exterior Lighting
- Outdoor Storage
- Rain Gutters
Utilities
- Central Heating and Cooling System
- Thermostat
- Water Filtration System
- High Speed Internet
- Phone Available
- Cable TV Available
Community Details
- Laura Zimmerman Association, Phone Number (813) 600-1100
- Visit Association Website
- Starkey Ranch Subdivision
- Electric Vehicle Charging Station
Listing and Financial Details
- Visit Down Payment Resource Website
- Legal Lot and Block 24 / 2
- Assessor Parcel Number 20-26-17-0070-00200-0240
- $3,390 per year additional tax assessments
Map
Home Values in the Area
Average Home Value in this Area
Tax History
| Year | Tax Paid | Tax Assessment Tax Assessment Total Assessment is a certain percentage of the fair market value that is determined by local assessors to be the total taxable value of land and additions on the property. | Land | Improvement |
|---|---|---|---|---|
| 2025 | $10,619 | $437,650 | -- | -- |
| 2024 | $10,619 | $425,320 | -- | -- |
| 2023 | $10,248 | $412,940 | $84,727 | $328,213 |
| 2022 | $9,599 | $400,920 | $0 | $0 |
| 2021 | $9,245 | $389,248 | $64,915 | $324,333 |
| 2020 | $3,993 | $64,915 | $0 | $0 |
| 2019 | $1,529 | $25,966 | $0 | $0 |
Property History
| Date | Event | Price | List to Sale | Price per Sq Ft | Prior Sale |
|---|---|---|---|---|---|
| 07/16/2025 07/16/25 | Price Changed | $829,900 | -1.2% | $306 / Sq Ft | |
| 07/09/2025 07/09/25 | For Sale | $839,900 | +75.1% | $309 / Sq Ft | |
| 08/17/2020 08/17/20 | Sold | $479,675 | 0.0% | $177 / Sq Ft | View Prior Sale |
| 07/15/2020 07/15/20 | Pending | -- | -- | -- | |
| 07/15/2020 07/15/20 | For Sale | $479,675 | -- | $177 / Sq Ft |
Purchase History
| Date | Type | Sale Price | Title Company |
|---|---|---|---|
| Special Warranty Deed | $479,700 | Hillsborough Title Inc |
Mortgage History
| Date | Status | Loan Amount | Loan Type |
|---|---|---|---|
| Open | $431,707 | New Conventional |
About the Listing Agent

From 2013-2017, Keegan was taken under the wing and personally trained and mentored by the best realtor for the past 30 years, to be the best realtor for the next 30 years.
The following is based on his personal beliefs, along with the way he was trained...
He prefers calling it real estate customer service instead of real estate sales.
Let's be real... No one ever wants to work with the "car salesman type." No one wants any BS or "sugar coating". They want genuine and
Keegan's Other Listings
Source: Stellar MLS
MLS Number: TB8403372
APN: 20-26-17-0070-00200-0240
- 11319 Juglans Dr
- 4024 Woods Rider Loop
- 19319 Dimple Dr
- 11398 Juglans Dr
- 3767 Dragonfly Trail
- 11551 Callisia Dr
- 11430 Ranchers Gap Dr
- Buckthorn Plan at Longleaf - The Townes
- Sycamore Plan at Longleaf - The Townes
- Willow Plan at Longleaf - The Havens
- Cypress Plan at Longleaf - The Townes
- Hickory Plan at Longleaf - The Havens
- Magnolia Plan at Longleaf - The Havens
- 11458 Ranchers Gap Dr
- 3999 Burdick Loop
- 10875 Molasses Way
- Bromeliad Plan at Longleaf - Primrose at Longleaf
- Cocoplum Plan at Longleaf - Primrose at Longleaf
- Aster Plan at Longleaf - Primrose at Longleaf
- 10867 Molasses Way
- 4155 Burdick Loop
- 3444 Cowart St
- 10639 Marsha Dr
- 3525 Pickerell Place
- 3303 Monroe Meadows Dr
- 10314 Fenceline Rd
- 10140 Balcony St
- 3141 Town Ave
- 3942 Trophy Blvd
- 3401 Teeside Dr
- 9707 Patrician Dr
- 9609 Midiron Ct Unit 1
- 3668 Trophy Blvd
- 3420 Trophy Blvd Unit 3420 trophy blvd
- 10232 Arrow Creek Rd
- 10800 Torino Dr
- 11656 Lake Blvd
- 9303 Golf View Dr
- 4851 Leyte Ct
- 1920 Spade Fish Blvd
