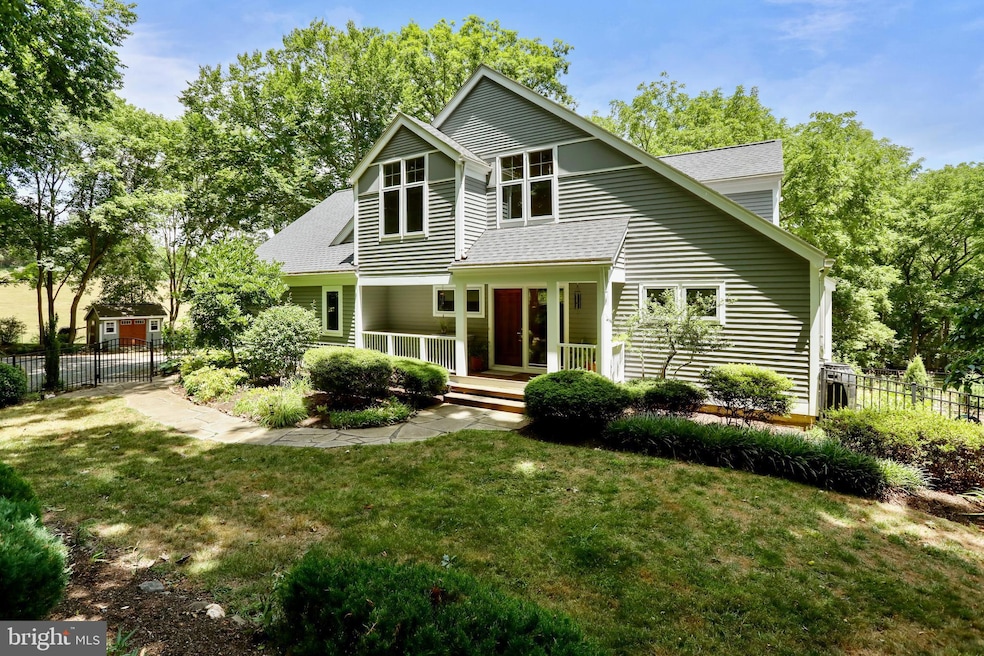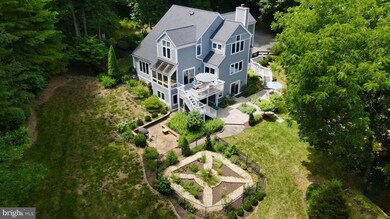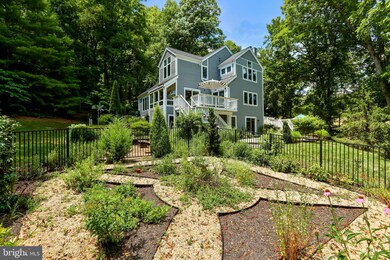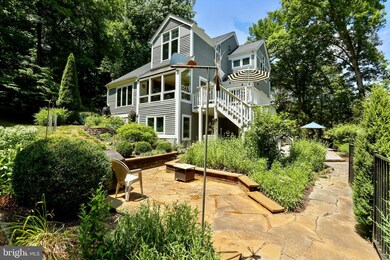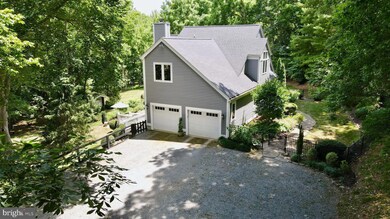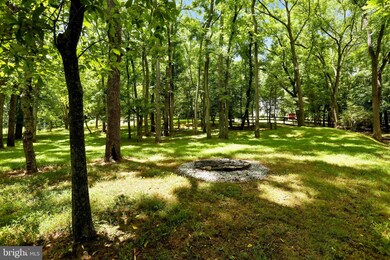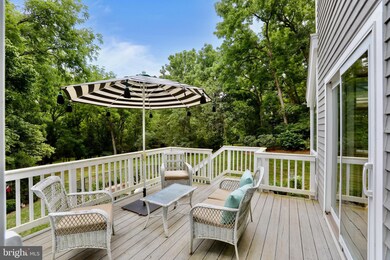
38319 N Fork Rd Purcellville, VA 20132
Highlights
- Second Kitchen
- View of Trees or Woods
- Deck
- Kenneth W. Culbert Elementary School Rated A-
- Open Floorplan
- Private Lot
About This Home
As of October 2024Nestled on a serene 1.61-acre lot in the lush landscapes of Purcellville, this distinctive post and beam crafted by Acorn Deck House Company, a custom home builder in Acton, MA, merges rustic charm with contemporary comfort. Featuring 3 bedrooms, 3.5 bathrooms, and bespoke amenities, this property is a sanctuary of peace and privacy tailored for luxurious living.
The interior showcases natural hand hewn woodwork trim and vaulted ceilings with exposed beams throughout both the main and upper levels, creating a spacious and inviting ambiance. The main level features a living room with hardwood floors, floor-to-ceiling windows that bathe the space in natural light, and a two-story ceiling that adds to the open feel. Adjacent to the living room, the dining room also features floor to ceiling atrium windows and hardwood floors. The kitchen is well-equipped with stainless steel appliances, a high-end Fisher & Paykel refrigerator, a breakfast bar, and hardwood floors, which lead into the family room. This cozy space includes a fireplace and provides access to the outdoor deck, perfect for relaxation or entertaining.
The upper level includes three bedrooms, all with hardwood floors and vaulted ceilings that enhance the airy feel of each room. The primary suite offers a luxurious retreat with its own attached bathroom featuring tiled floors and a high-end Toto toilet. The additional bedrooms share access to a full bathroom located in the hallway. A bonus room with carpet and vaulted ceiling with exposed beams offers additional space for leisure or activities.
Additionally, a quaint loft area on the upper level serves as an ideal spot for a reading nook, providing a quiet and secluded space perfect for unwinding with a book.
The lower level of the home features a vast wet bar area with tiled floors, a full-size refrigerator, and an additional family room. There is also a large home office and a recreation room with hardwood floors and walk-out access to the backyard.
The private fully fenced in backyard is an outdoor oasis, extensively landscaped and surrounded by mature trees that ensure privacy. It includes a shed with a living roof, a gardening shed, a firepit area, and a large patio space ideal for gatherings. The property and surrounding area hosts abundant wildlife and is a haven for nature lovers, with wild berries like wineberries and mulberries growing all around.
Recent updates to the property include a newer attic fan, advanced Carrier Infinity HVAC systems (installed in 2018 and 2019), and a new attic air handler with programmable thermostat that can be controlled via a mobile device app (installed in May 2024), ensuring modern comfort and efficiency. All systems have been serviced twice a year by Climatic Heating and Cooling.
Close to renowned vineyards and local artisanal offerings, this home is perfect for those seeking a tranquil lifestyle with a touch of elegance and a strong connection to the natural surroundings.
Last Agent to Sell the Property
Samson Properties License #WV0022361 Listed on: 07/18/2024

Home Details
Home Type
- Single Family
Est. Annual Taxes
- $6,257
Year Built
- Built in 1999
Lot Details
- 1.61 Acre Lot
- Rural Setting
- Landscaped
- Private Lot
- Secluded Lot
- Cleared Lot
- Partially Wooded Lot
- Backs to Trees or Woods
- Back, Front, and Side Yard
- Property is in very good condition
- Property is zoned AR1
Parking
- 2 Car Direct Access Garage
- 4 Driveway Spaces
- Side Facing Garage
- Garage Door Opener
- Gravel Driveway
Home Design
- Post and Beam
- Architectural Shingle Roof
- Wood Siding
- Concrete Perimeter Foundation
- Stick Built Home
Interior Spaces
- Property has 3 Levels
- Open Floorplan
- Built-In Features
- Beamed Ceilings
- Cathedral Ceiling
- Ceiling Fan
- Recessed Lighting
- Wood Burning Fireplace
- Fireplace With Glass Doors
- Marble Fireplace
- Fireplace Mantel
- Window Treatments
- Green House Windows
- Palladian Windows
- Casement Windows
- Window Screens
- Sliding Doors
- Insulated Doors
- Entrance Foyer
- Family Room Off Kitchen
- Living Room
- Formal Dining Room
- Den
- Recreation Room
- Loft
- Bonus Room
- Views of Woods
- Finished Basement
- Natural lighting in basement
- Fire and Smoke Detector
Kitchen
- Second Kitchen
- Electric Oven or Range
- Built-In Microwave
- Extra Refrigerator or Freezer
- Ice Maker
- Dishwasher
- Upgraded Countertops
- Disposal
Flooring
- Wood
- Carpet
- Ceramic Tile
Bedrooms and Bathrooms
- 3 Bedrooms
- En-Suite Primary Bedroom
- En-Suite Bathroom
- Bathtub with Shower
- Walk-in Shower
Laundry
- Laundry in unit
- Dryer
- Washer
Outdoor Features
- Deck
- Patio
- Exterior Lighting
- Shed
- Rain Gutters
- Porch
Schools
- Kenneth W. Culbert Elementary School
- Blue Ridge Middle School
- Loudoun Valley High School
Utilities
- Cooling System Utilizes Natural Gas
- Heat Pump System
- Vented Exhaust Fan
- Programmable Thermostat
- Well
- Electric Water Heater
- Water Conditioner is Owned
- Septic Tank
- Satellite Dish
Community Details
- No Home Owners Association
Listing and Financial Details
- Assessor Parcel Number 425269187000
Ownership History
Purchase Details
Home Financials for this Owner
Home Financials are based on the most recent Mortgage that was taken out on this home.Purchase Details
Home Financials for this Owner
Home Financials are based on the most recent Mortgage that was taken out on this home.Similar Homes in Purcellville, VA
Home Values in the Area
Average Home Value in this Area
Purchase History
| Date | Type | Sale Price | Title Company |
|---|---|---|---|
| Deed | $870,000 | First American Title | |
| Deed | $870,000 | Cardinal Title |
Mortgage History
| Date | Status | Loan Amount | Loan Type |
|---|---|---|---|
| Open | $782,130 | New Conventional | |
| Previous Owner | $237,500 | New Conventional | |
| Previous Owner | $269,650 | New Conventional | |
| Previous Owner | $242,792 | New Conventional |
Property History
| Date | Event | Price | Change | Sq Ft Price |
|---|---|---|---|---|
| 10/25/2024 10/25/24 | Sold | $870,000 | 0.0% | $281 / Sq Ft |
| 09/26/2024 09/26/24 | Pending | -- | -- | -- |
| 09/19/2024 09/19/24 | For Sale | $870,000 | 0.0% | $281 / Sq Ft |
| 08/23/2024 08/23/24 | Sold | $870,000 | -- | $348 / Sq Ft |
| 07/17/2024 07/17/24 | Pending | -- | -- | -- |
Tax History Compared to Growth
Tax History
| Year | Tax Paid | Tax Assessment Tax Assessment Total Assessment is a certain percentage of the fair market value that is determined by local assessors to be the total taxable value of land and additions on the property. | Land | Improvement |
|---|---|---|---|---|
| 2024 | $6,257 | $723,390 | $204,500 | $518,890 |
| 2023 | $5,975 | $682,830 | $190,300 | $492,530 |
| 2022 | $5,289 | $594,240 | $152,300 | $441,940 |
| 2021 | $5,053 | $515,610 | $133,300 | $382,310 |
| 2020 | $5,041 | $487,050 | $133,300 | $353,750 |
| 2019 | $4,894 | $468,340 | $133,300 | $335,040 |
| 2018 | $5,074 | $467,620 | $133,300 | $334,320 |
| 2017 | $4,994 | $443,900 | $133,300 | $310,600 |
| 2016 | $5,193 | $453,530 | $0 | $0 |
| 2015 | $4,974 | $304,920 | $0 | $304,920 |
| 2014 | $4,993 | $317,280 | $0 | $317,280 |
Agents Affiliated with this Home
-
Carolyn Young

Seller's Agent in 2024
Carolyn Young
Samson Properties
(703) 261-9190
1,743 Total Sales
-
Mona Botwick

Seller Co-Listing Agent in 2024
Mona Botwick
Samson Properties
(703) 346-2644
53 Total Sales
-
harrison fowler

Buyer's Agent in 2024
harrison fowler
First Decision Realty LLC
(571) 581-4240
3 Total Sales
Map
Source: Bright MLS
MLS Number: VALO2075336
APN: 425-26-9187
- 38684 Mount Gilead Rd
- 20078 Lincoln Rd
- 20808 Wild Goose Ln
- 38577 Goose Creek Ln
- 38101 Hunts End Place
- 20011 Pleasant Meadow Ln
- 38271 Lime Kiln Rd
- 37120 Devon Wick Ln
- 39033 Hertz Rd
- 0 Lime Kiln Rd Unit VALO2066116
- 36983 Philomont Rd
- 18966 Guinea Bridge Rd
- 19027 Telegraph Springs Rd
- 19109 Peale Ln
- 19647 Telegraph Springs Rd
- 0 Chudleigh Farm Ln Unit VALO2070086
- 0 Chudleigh Farm Ln Unit VALO2059504
- 0 Guinea Bridge Rd
- 21663 Oatlands Rd
- 19135 Huntridge Preserve Ct
