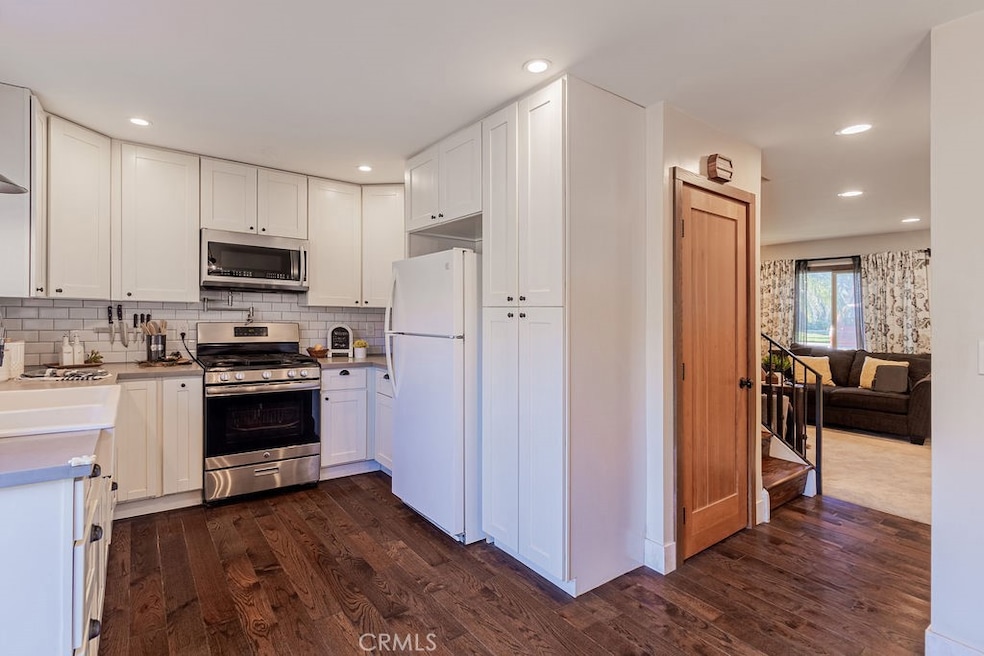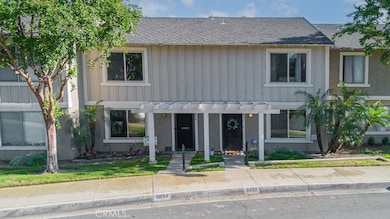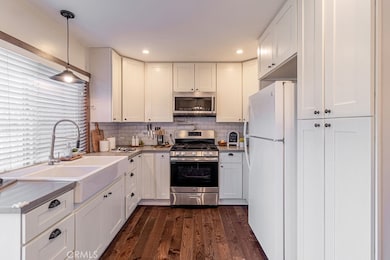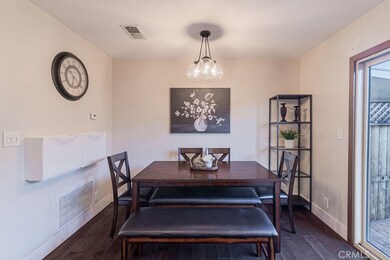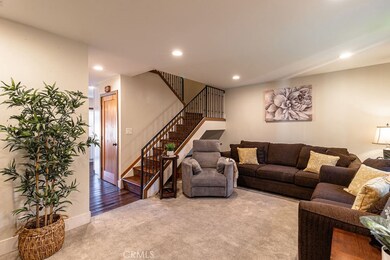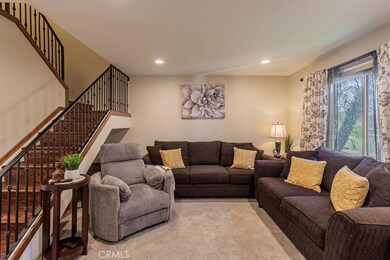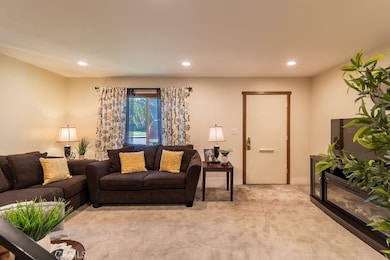
3832 Bixby Dr La Verne, CA 91750
South La Verne NeighborhoodEstimated payment $3,961/month
Highlights
- Spa
- Park
- Laundry Room
- La Verne Heights Elementary School Rated A-
- Resident Manager or Management On Site
- Picnic Area
About This Home
Welcome to this beautiful condo in the heart of the sought-after La Verne Bradford Place Community! As you step inside, you’ll be immediately impressed by the open-concept floor plan, which effortlessly connects the spacious living, dining, and kitchen areas. This versatile layout is perfect for both everyday living and entertaining guests. A sliding glass door leads you to a large, private patio, an ideal space for gatherings or simply relaxing outdoors. A two car-garage is just through the private patio area for easy access. Upstairs, you’ll find three generously sized bedrooms, along with a full bathroom. Enjoy the serene surroundings with easy access to greenbelts and a community pool just around the corner. Conveniently located within walking distance to shopping, dining, and entertainment, this home is also within the award-winning Bonita Unified School District. Whether you’re hosting a gathering or unwinding after a long day, this condo is truly a must-see.
Listing Agent
Century 21 Masters Brokerage Phone: 909-631-9050 License #02017773 Listed on: 06/04/2025

Co-Listing Agent, Showing Contact
Century 21 Masters Brokerage Phone: 909-631-9050 License #02017774
Townhouse Details
Home Type
- Townhome
Est. Annual Taxes
- $5,086
Year Built
- Built in 1972
Lot Details
- 1,348 Sq Ft Lot
- Two or More Common Walls
- Back Yard
HOA Fees
- $300 Monthly HOA Fees
Parking
- 2 Car Garage
- Parking Available
Home Design
- Planned Development
Interior Spaces
- 1,159 Sq Ft Home
- 2-Story Property
- Family Room
Kitchen
- Gas Oven
- Gas Range
Bedrooms and Bathrooms
- 3 Bedrooms
- All Upper Level Bedrooms
Laundry
- Laundry Room
- Laundry in Garage
Outdoor Features
- Spa
- Exterior Lighting
Utilities
- Central Heating and Cooling System
- Natural Gas Connected
- Phone Available
- Cable TV Available
Listing and Financial Details
- Tax Lot 12
- Tax Tract Number 26123
- Assessor Parcel Number 8666029012
- $329 per year additional tax assessments
Community Details
Overview
- 209 Units
- Bradford Place Association, Phone Number (626) 967-7921
- Lordon Management HOA
Recreation
- Community Pool
- Community Spa
- Park
Pet Policy
- Pets Allowed
Additional Features
- Picnic Area
- Resident Manager or Management On Site
Map
Home Values in the Area
Average Home Value in this Area
Tax History
| Year | Tax Paid | Tax Assessment Tax Assessment Total Assessment is a certain percentage of the fair market value that is determined by local assessors to be the total taxable value of land and additions on the property. | Land | Improvement |
|---|---|---|---|---|
| 2024 | $5,086 | $432,369 | $282,406 | $149,963 |
| 2023 | $4,969 | $423,892 | $276,869 | $147,023 |
| 2022 | $4,886 | $415,582 | $271,441 | $144,141 |
| 2021 | $4,792 | $407,434 | $266,119 | $141,315 |
| 2019 | $4,690 | $395,351 | $258,227 | $137,124 |
| 2018 | $4,488 | $387,600 | $253,164 | $134,436 |
| 2016 | $3,913 | $329,000 | $232,400 | $96,600 |
| 2015 | $3,603 | $309,000 | $247,200 | $61,800 |
| 2014 | $3,634 | $309,000 | $247,200 | $61,800 |
Property History
| Date | Event | Price | Change | Sq Ft Price |
|---|---|---|---|---|
| 06/16/2025 06/16/25 | Price Changed | $585,000 | -2.5% | $505 / Sq Ft |
| 06/04/2025 06/04/25 | For Sale | $600,000 | +57.9% | $518 / Sq Ft |
| 04/28/2017 04/28/17 | Sold | $380,000 | -9.3% | $328 / Sq Ft |
| 04/01/2017 04/01/17 | Pending | -- | -- | -- |
| 03/21/2017 03/21/17 | Price Changed | $419,000 | -2.6% | $362 / Sq Ft |
| 02/23/2017 02/23/17 | Price Changed | $430,000 | -10.0% | $371 / Sq Ft |
| 02/13/2017 02/13/17 | Price Changed | $478,000 | -0.4% | $412 / Sq Ft |
| 09/18/2016 09/18/16 | For Sale | $479,999 | +45.9% | $414 / Sq Ft |
| 10/30/2015 10/30/15 | Sold | $329,000 | 0.0% | $284 / Sq Ft |
| 09/15/2015 09/15/15 | Pending | -- | -- | -- |
| 09/01/2015 09/01/15 | For Sale | $329,000 | 0.0% | $284 / Sq Ft |
| 11/29/2014 11/29/14 | Rented | $1,800 | 0.0% | -- |
| 10/30/2014 10/30/14 | Under Contract | -- | -- | -- |
| 09/10/2014 09/10/14 | For Rent | $1,800 | -- | -- |
Purchase History
| Date | Type | Sale Price | Title Company |
|---|---|---|---|
| Interfamily Deed Transfer | -- | None Available | |
| Grant Deed | $380,000 | Dar Title Company | |
| Grant Deed | $329,000 | Lawyers Title | |
| Grant Deed | $307,500 | Chicago Title | |
| Grant Deed | $136,000 | North American Title Co | |
| Interfamily Deed Transfer | -- | Chicago Title |
Mortgage History
| Date | Status | Loan Amount | Loan Type |
|---|---|---|---|
| Open | $385,382 | VA | |
| Closed | $383,694 | VA | |
| Closed | $388,170 | VA | |
| Previous Owner | $296,100 | New Conventional | |
| Previous Owner | $292,500 | New Conventional | |
| Previous Owner | $130,000 | Unknown | |
| Previous Owner | $33,700 | Credit Line Revolving | |
| Previous Owner | $161,000 | Unknown | |
| Previous Owner | $161,000 | Unknown | |
| Previous Owner | $7,017 | Unknown | |
| Previous Owner | $142,000 | Unknown | |
| Previous Owner | $140,080 | No Value Available | |
| Previous Owner | $60,000 | No Value Available | |
| Closed | $15,000 | No Value Available |
Similar Homes in the area
Source: California Regional Multiple Listing Service (CRMLS)
MLS Number: CV25119828
APN: 8666-029-012
- 3620 Moreno Ave Unit 68
- 2516 Baseline Rd
- 1581 Paseo Ave
- 3314 Benton Ave
- 1907 Canopy Ln
- 1964 Baseline Rd
- 4095 Fruit St Unit 540
- 4095 Fruit St Unit 607
- 4095 Fruit St Unit 228
- 4095 Fruit St Unit 738
- 4095 Fruit St Unit 703
- 4095 Fruit St Unit 920
- 4095 Fruit St Unit 608
- 4095 Fruit St Unit 743
- 4095 Fruit St Unit 775
- 4095 Fruit St Unit 411
- 1240 Baseline Rd
- 1160 Baseline Rd
- 3530 Damien Ave Unit 26
- 3530 Damien Ave Unit 224
- 1998 Craig Way
- 1906 7th St
- 2421 Foothill Blvd
- 4565 Ramona Ave Unit 3
- 1466 3rd St
- 2500 Damien Ave
- 2552 Foothill Blvd
- 3017 Knollwood Ave
- 1470 3rd St Unit 2
- 1535 Via Arroyo
- 2132 Blossom Ln
- 2777-2855 Foothill Blvd
- 2445 5th St
- 1837 Walnut St
- 301 N San Dimas Canyon Rd Unit 87
- 608 E Juanita Ave
- 205 N San Dimas Canyon Rd
- 650 E Bonita Ave
- 555 E Bonita Ave
- 441 E Baseline Rd
