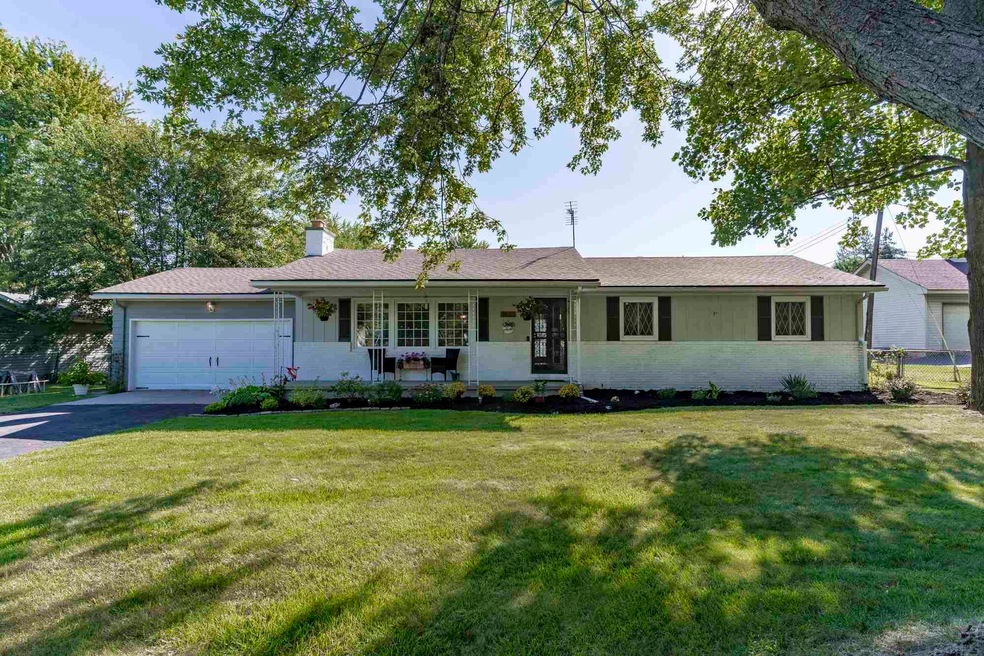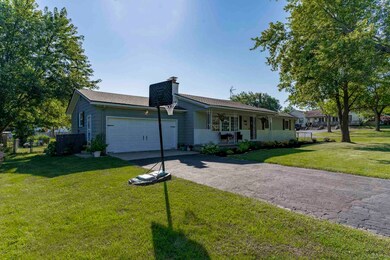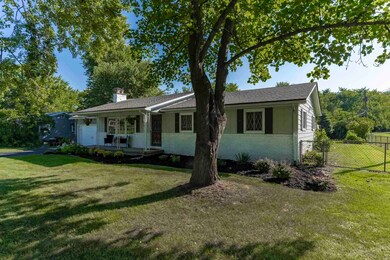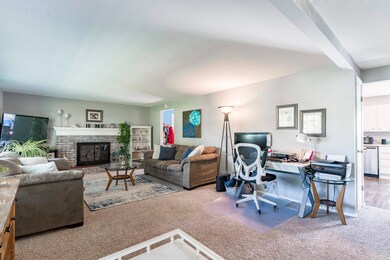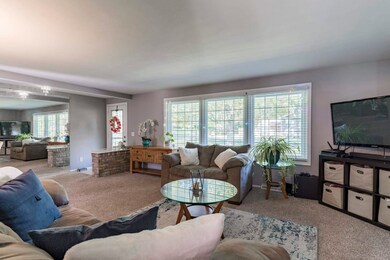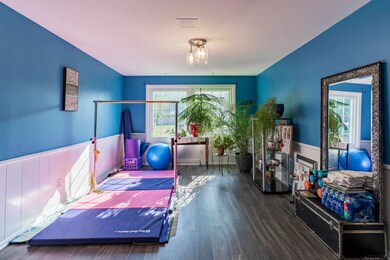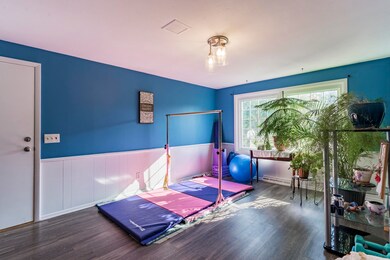
3832 Buesching Dr Fort Wayne, IN 46815
Glenwood Park NeighborhoodEstimated Value: $220,000 - $240,000
Highlights
- Ranch Style House
- Screened Porch
- Eat-In Kitchen
- Wood Flooring
- 2 Car Attached Garage
- En-Suite Primary Bedroom
About This Home
As of October 2021Nice Home! Beautiful Big Yard! Perfect Location! This beautiful home has it all and the updates have been done for you so all you have to do is move in! Updates within the last 5 years include but are not limited to: New Roof, New Interior Paint, New Exterior Paint, New Flooring, New Light Fixtures, New Door Hardware on all Interior Doors and Kitchen Cabinets. Hardwood Floors refinished, New Faucets (Kitchen and Baths), New Toilets, New Vanity and New Window Treatments. Great sized Bedrooms and two Living spaces add to the wonderfulness of this home. The big backyard is fenced and ready for kids and pets. Close to Schools, Shopping and Hospitals. All of this in a quiet and tranquil neighborhood. If you're looking for a great move-in ready home and a great yard, you won't have to look anymore! And YES The big mirror stays!
Home Details
Home Type
- Single Family
Est. Annual Taxes
- $1,113
Year Built
- Built in 1958
Lot Details
- 0.42 Acre Lot
- Chain Link Fence
- Level Lot
Parking
- 2 Car Attached Garage
- Garage Door Opener
- Driveway
- Off-Street Parking
Home Design
- Ranch Style House
- Brick Exterior Construction
- Shingle Roof
Interior Spaces
- Living Room with Fireplace
- Screened Porch
- Crawl Space
- Washer and Electric Dryer Hookup
Kitchen
- Eat-In Kitchen
- Gas Oven or Range
- Laminate Countertops
Flooring
- Wood
- Carpet
- Vinyl
Bedrooms and Bathrooms
- 3 Bedrooms
- En-Suite Primary Bedroom
- 2 Full Bathrooms
Attic
- Attic Fan
- Storage In Attic
- Pull Down Stairs to Attic
Home Security
- Carbon Monoxide Detectors
- Fire and Smoke Detector
Location
- Suburban Location
Schools
- Harris Elementary School
- Lane Middle School
- Snider High School
Utilities
- Forced Air Heating and Cooling System
- Heating System Uses Gas
Listing and Financial Details
- Assessor Parcel Number 02-08-29-253-011.000-072
Ownership History
Purchase Details
Home Financials for this Owner
Home Financials are based on the most recent Mortgage that was taken out on this home.Purchase Details
Home Financials for this Owner
Home Financials are based on the most recent Mortgage that was taken out on this home.Purchase Details
Home Financials for this Owner
Home Financials are based on the most recent Mortgage that was taken out on this home.Similar Homes in the area
Home Values in the Area
Average Home Value in this Area
Purchase History
| Date | Buyer | Sale Price | Title Company |
|---|---|---|---|
| Godinez Marilyn | $185,000 | Centurion Land Title Inc | |
| Shaw Marie E | -- | None Available | |
| Romano Francis L | -- | Three Rivers Title Co Inc |
Mortgage History
| Date | Status | Borrower | Loan Amount |
|---|---|---|---|
| Open | Godinez Marilyn | $19,372 | |
| Previous Owner | Shaw Marie E | $86,986 | |
| Previous Owner | Shaw Marie E | $87,300 | |
| Previous Owner | Romano Francis L | $60,900 |
Property History
| Date | Event | Price | Change | Sq Ft Price |
|---|---|---|---|---|
| 10/12/2021 10/12/21 | Sold | $185,000 | +8.8% | $129 / Sq Ft |
| 09/10/2021 09/10/21 | Pending | -- | -- | -- |
| 09/08/2021 09/08/21 | For Sale | $170,000 | +88.9% | $119 / Sq Ft |
| 09/29/2016 09/29/16 | Sold | $90,000 | +6.0% | $63 / Sq Ft |
| 08/23/2016 08/23/16 | Pending | -- | -- | -- |
| 08/19/2016 08/19/16 | For Sale | $84,900 | -- | $59 / Sq Ft |
Tax History Compared to Growth
Tax History
| Year | Tax Paid | Tax Assessment Tax Assessment Total Assessment is a certain percentage of the fair market value that is determined by local assessors to be the total taxable value of land and additions on the property. | Land | Improvement |
|---|---|---|---|---|
| 2024 | $1,880 | $202,100 | $24,300 | $177,800 |
| 2022 | $1,778 | $160,000 | $24,300 | $135,700 |
| 2021 | $1,153 | $115,100 | $19,400 | $95,700 |
| 2020 | $1,113 | $111,800 | $19,400 | $92,400 |
| 2019 | $980 | $102,400 | $19,400 | $83,000 |
| 2018 | $963 | $100,500 | $19,400 | $81,100 |
| 2017 | $888 | $94,800 | $19,400 | $75,400 |
| 2016 | $470 | $92,600 | $19,400 | $73,200 |
| 2014 | $230 | $85,100 | $19,400 | $65,700 |
| 2013 | $226 | $80,600 | $19,400 | $61,200 |
Agents Affiliated with this Home
-
Bill Shaw

Seller's Agent in 2021
Bill Shaw
Realty ONE Group Envision
(260) 619-8889
1 in this area
12 Total Sales
-
Mary Douglass

Buyer's Agent in 2021
Mary Douglass
The Douglass Home Team, LLC
(260) 417-5874
1 in this area
203 Total Sales
-

Seller's Agent in 2016
Lisa Tomkinson
Realty ONE Group Envision
(260) 267-6014
-
Susie Carpenter

Buyer's Agent in 2016
Susie Carpenter
Coldwell Banker Real Estate Group
(260) 241-3122
32 Total Sales
Map
Source: Indiana Regional MLS
MLS Number: 202137598
APN: 02-08-29-253-011.000-072
- 4612 Trier Rd
- 3835 Dewberry Dr
- 3027 Kingsley Dr
- 3311 Jonquil Dr
- 5040 Stellhorn Rd
- 3541 Ivy League Dr
- 3609 Delray Dr
- 2923 Inwood Dr
- 4031 Hedwig Dr
- 2834 Inwood Dr
- 2821 Devon Dr
- 2811 Bosworth Dr
- 3333 Eastwood Dr
- 4412 Willard Dr
- 5434 Lawford Ln
- 2818 1/2 Reed Rd
- 4110 Woodstock Dr
- 5317 Stellhorn Rd
- 4827 Charlotte Ave
- 5205 Tunbridge Crossing
- 3832 Buesching Dr
- 3848 Buesching Dr
- 4217 Trier Rd
- 3835 Greendale Dr
- 3864 Buesching Dr
- 3847 Greendale Dr
- 3829 Buesching Dr
- 4151 Trier Rd
- 3845 Buesching Dr
- 3863 Greendale Dr
- 3872 Buesching Dr
- 4125 Trier Rd
- 4160 South Dr
- 3871 Greendale Dr
- 3890 Buesching Dr
- 4150 South Dr
- 3850 Greendale Dr
- 4317 Trier Rd
- 4121 Trier Rd
- 4250 Trier Rd
