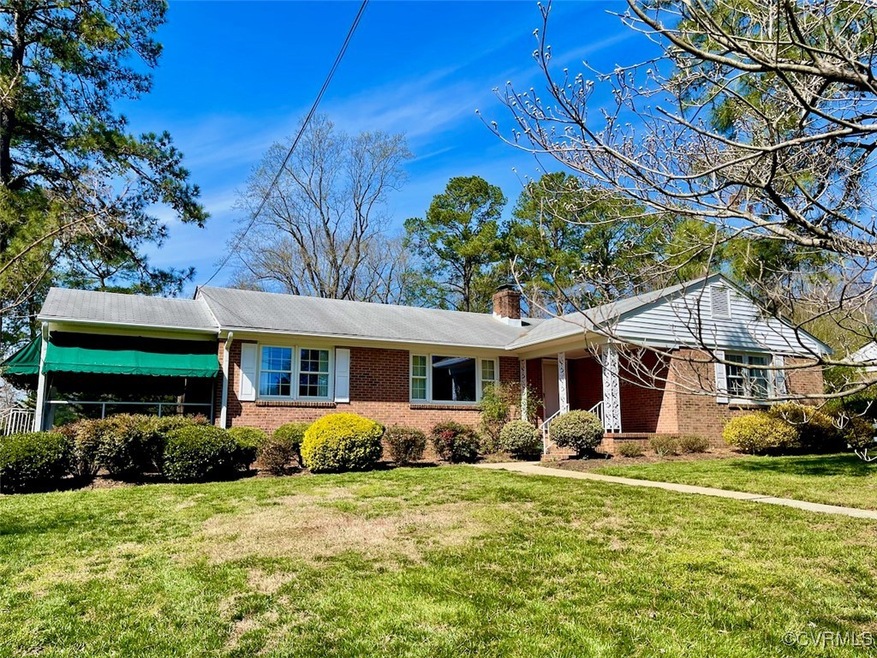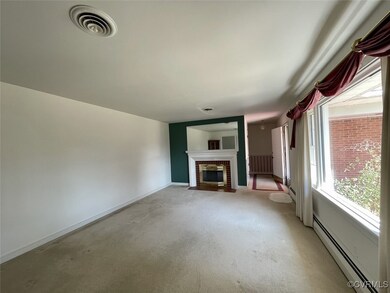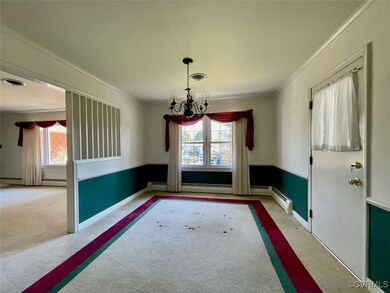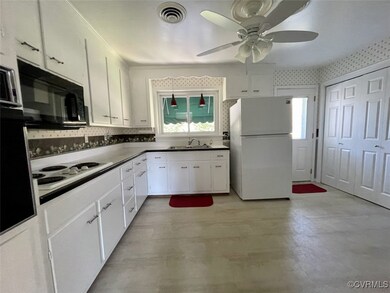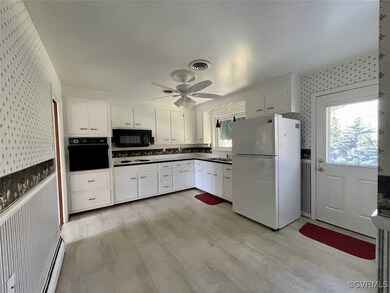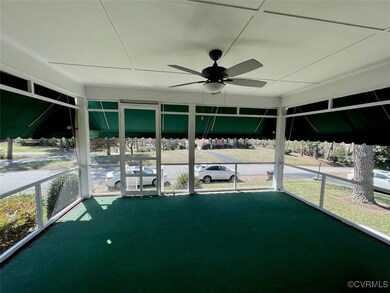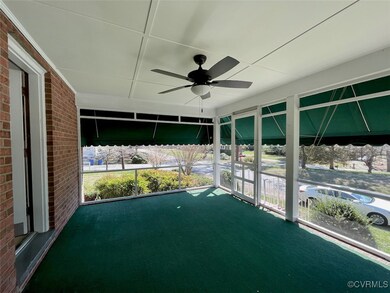
3832 Foxglove Rd North Chesterfield, VA 23235
South Richmond NeighborhoodEstimated payment $2,325/month
Highlights
- Wood Flooring
- 1 Fireplace
- Corner Lot
- Clover Hill High Rated A
- Separate Formal Living Room
- Screened Porch
About This Home
Welcome to this well maintained 3 bedroom, 2 bath, BRICK ranch with a partially finished BASEMENT with garage, situated on a large private corner lot. Freshly painted (03-2025) main level except for kitchen & laundry area! Home features living room with a brick fireplace, formal dining room with access to a screened porch, large eat-in Kitchen with electric cook-top and a wall oven. Also, Primary bedroom has a walk-in closet, and primary bath features a ceramic tile walk-in shower, plus the 2nd & 3rd bedrooms are all on first floor living. The walk-out basement features a 25' x 17' finished room with an epoxy coating floor, plus a garage and workshop area, and storage/furnace room. House also has a whole house generator, aluminum gutters with gutter guards, vinyl replacement windows, and an asphalt paved driveway! Also, Heat pump with back up oil hot water baseboard heat
Home Details
Home Type
- Single Family
Est. Annual Taxes
- $2,971
Year Built
- Built in 1962
Lot Details
- 0.45 Acre Lot
- Partially Fenced Property
- Decorative Fence
- Corner Lot
- Zoning described as R15
Parking
- 1 Car Garage
- Basement Garage
- Workshop in Garage
- Garage Door Opener
- Driveway
Home Design
- Brick Exterior Construction
- Frame Construction
- Composition Roof
- Vinyl Siding
Interior Spaces
- 2,329 Sq Ft Home
- 1-Story Property
- 1 Fireplace
- Thermal Windows
- Awning
- Insulated Doors
- Separate Formal Living Room
- Screened Porch
Kitchen
- Eat-In Kitchen
- Built-In Oven
- Electric Cooktop
- Microwave
- Dishwasher
Flooring
- Wood
- Carpet
- Ceramic Tile
Bedrooms and Bathrooms
- 3 Bedrooms
- En-Suite Primary Bedroom
- Walk-In Closet
- 2 Full Bathrooms
Laundry
- Dryer
- Washer
Partially Finished Basement
- Heated Basement
- Partial Basement
Home Security
- Storm Doors
- Fire and Smoke Detector
Outdoor Features
- Patio
Schools
- Jacobs Road Elementary School
- Manchester Middle School
- Clover Hill High School
Utilities
- Cooling Available
- Heating System Uses Oil
- Heat Pump System
- Generator Hookup
- Power Generator
- Oil Water Heater
- Septic Tank
Community Details
- Longwood Acres Subdivision
Listing and Financial Details
- Tax Lot 10
- Assessor Parcel Number 757-68-86-07-900-000
Map
Home Values in the Area
Average Home Value in this Area
Tax History
| Year | Tax Paid | Tax Assessment Tax Assessment Total Assessment is a certain percentage of the fair market value that is determined by local assessors to be the total taxable value of land and additions on the property. | Land | Improvement |
|---|---|---|---|---|
| 2025 | $3,154 | $351,600 | $61,000 | $290,600 |
| 2024 | $3,154 | $330,100 | $56,000 | $274,100 |
| 2023 | $2,808 | $308,600 | $54,000 | $254,600 |
| 2022 | $2,613 | $284,000 | $51,000 | $233,000 |
| 2021 | $2,345 | $239,900 | $49,000 | $190,900 |
| 2020 | $2,134 | $224,600 | $47,000 | $177,600 |
| 2019 | $2,030 | $213,700 | $46,000 | $167,700 |
| 2018 | $1,956 | $205,900 | $44,000 | $161,900 |
| 2017 | $1,890 | $196,900 | $44,000 | $152,900 |
| 2016 | $1,870 | $194,800 | $44,000 | $150,800 |
| 2015 | $1,796 | $184,500 | $44,000 | $140,500 |
| 2014 | $1,707 | $175,200 | $44,000 | $131,200 |
Property History
| Date | Event | Price | Change | Sq Ft Price |
|---|---|---|---|---|
| 03/29/2025 03/29/25 | Pending | -- | -- | -- |
| 03/25/2025 03/25/25 | For Sale | $375,000 | -- | $161 / Sq Ft |
Similar Homes in the area
Source: Central Virginia Regional MLS
MLS Number: 2507698
APN: 757-68-86-07-900-000
- 3708 Luton Ct
- 8330 Lyndale Dr
- 8218 Post Land Ct
- 6988 Leire Ln
- 7937 Lyndale Dr
- 7931 Lyndale Dr
- 7960 Lyndale Dr
- 8811 S Boones Trail Rd
- 2821 Newquay Ln
- 4201 Kempwood Place
- 7913 Millvale Rd
- 7025 Leire Dr
- 7048 Leire Dr
- 4825 Wilconna Rd
- 9701 Kingussle Ln
- 8412 Newbys Mill Dr
- 9712 Kingussle Ln
- 3929 Litchfield Dr
- 2410 Walhala Dr
- 2440 Camelback Rd
