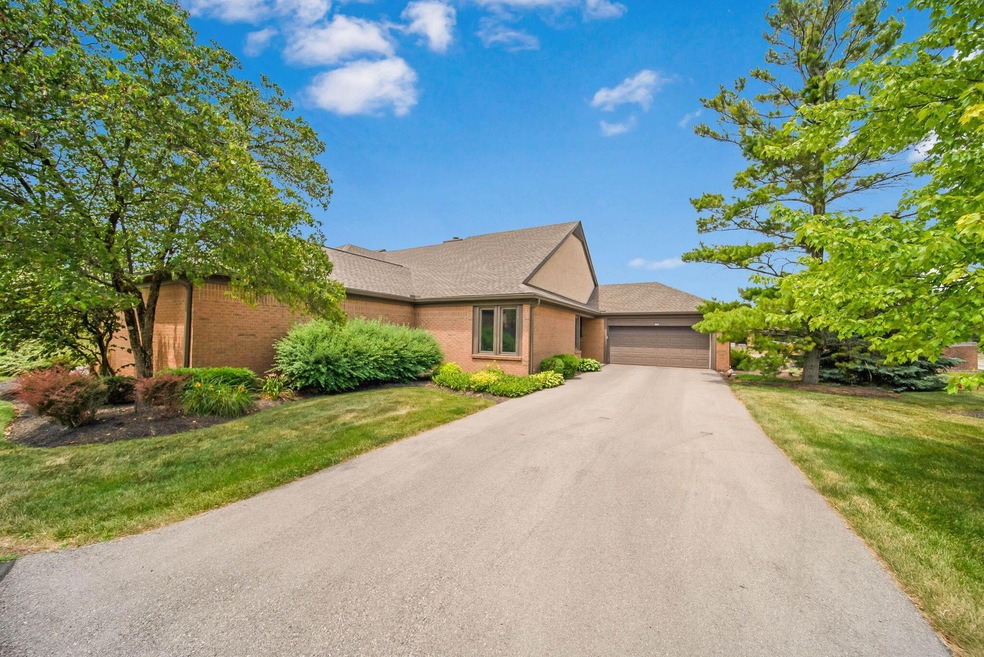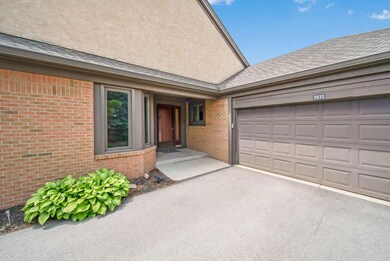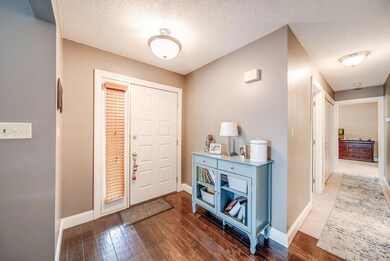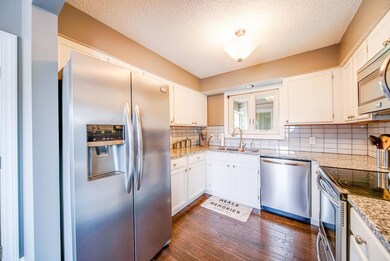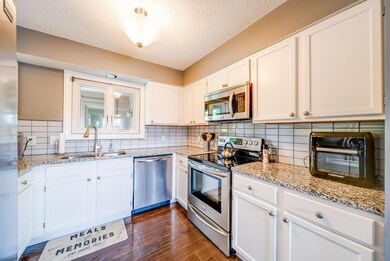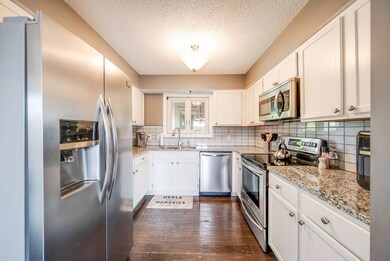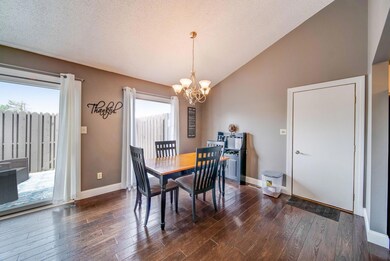
3832 Inverness Cir Unit 3832 Dublin, OH 43016
2
Beds
2
Baths
1,294
Sq Ft
$392/mo
HOA Fee
Highlights
- Deck
- Ranch Style House
- Great Room
- Albert Chapman Elementary School Rated A
- End Unit
- Humidifier
About This Home
As of July 2024Beautifully updated Dublin Condo. Entry into Great Room with vaulted ceiling, gas log fireplace, sliding doors to private deck. 1st floor primary bedroom, spacious 2 car garage, partially finished basement. Walking path to Bridge Park.
Updates include: Doors, Trim, Floor 2016, Roof 2022, Windows 2023, Furnace 2024
Property Details
Home Type
- Condominium
Est. Annual Taxes
- $5,862
Year Built
- Built in 1987
Lot Details
- End Unit
- 1 Common Wall
HOA Fees
- $392 Monthly HOA Fees
Parking
- 2 Car Garage
Home Design
- Ranch Style House
- Brick Exterior Construction
- Block Foundation
Interior Spaces
- 1,294 Sq Ft Home
- Gas Log Fireplace
- Insulated Windows
- Great Room
- Carpet
- Laundry on main level
Kitchen
- Electric Range
- Dishwasher
Bedrooms and Bathrooms
- 2 Main Level Bedrooms
- 2 Full Bathrooms
Basement
- Partial Basement
- Recreation or Family Area in Basement
- Crawl Space
Outdoor Features
- Deck
Utilities
- Humidifier
- Forced Air Heating and Cooling System
- Heating System Uses Gas
Listing and Financial Details
- Assessor Parcel Number 273-009057
Community Details
Overview
- Association fees include lawn care, insurance, snow removal
- Association Phone (614) 488-7711
- Cnd Mgt Columbus HOA
- On-Site Maintenance
Recreation
- Bike Trail
- Snow Removal
Ownership History
Date
Name
Owned For
Owner Type
Purchase Details
Listed on
Jun 19, 2024
Closed on
Jul 15, 2024
Sold by
Davis Tara N
Bought by
Gibson Keith William
Seller's Agent
Joshua Mason
Key Realty
Buyer's Agent
Bill Benninghofen
Keller Williams Capital Ptnrs
List Price
$309,900
Sold Price
$300,000
Premium/Discount to List
-$9,900
-3.19%
Total Days on Market
4
Views
26
Current Estimated Value
Home Financials for this Owner
Home Financials are based on the most recent Mortgage that was taken out on this home.
Estimated Appreciation
$296
Avg. Annual Appreciation
0.13%
Original Mortgage
$220,000
Outstanding Balance
$218,296
Interest Rate
6.87%
Mortgage Type
New Conventional
Estimated Equity
$82,000
Purchase Details
Closed on
Feb 20, 2024
Sold by
Village At Inverness Condominium
Bought by
City Of Dublin Ohio
Purchase Details
Listed on
Jul 19, 2016
Closed on
Sep 16, 2016
Sold by
Davis James S and Davis Nanci L
Bought by
Davis Tara N
Seller's Agent
Deborah Swab
Coldwell Banker Realty
Buyer's Agent
Belenda Brown
Coldwell Banker Realty
List Price
$164,500
Sold Price
$156,200
Premium/Discount to List
-$8,300
-5.05%
Home Financials for this Owner
Home Financials are based on the most recent Mortgage that was taken out on this home.
Avg. Annual Appreciation
7.85%
Original Mortgage
$117,150
Interest Rate
3.45%
Mortgage Type
New Conventional
Purchase Details
Listed on
Nov 17, 2012
Closed on
Sep 17, 2013
Sold by
Scheffler Sally S and Casey Sally S
Bought by
Davis James S and Davis Nanci L
Seller's Agent
James Schilder
Schilder & Associates
Buyer's Agent
Philip Moneypenny
RE/MAX Affiliates, Inc.
List Price
$153,900
Sold Price
$135,000
Premium/Discount to List
-$18,900
-12.28%
Home Financials for this Owner
Home Financials are based on the most recent Mortgage that was taken out on this home.
Avg. Annual Appreciation
4.98%
Original Mortgage
$135,000
Interest Rate
4.39%
Mortgage Type
VA
Purchase Details
Closed on
Aug 5, 2008
Sold by
Scheffler Sally S
Bought by
Scheffler Sally S
Purchase Details
Closed on
Dec 28, 2007
Sold by
Kaler Arthur C and Kaler Helen E
Bought by
Scheffler Sally S
Home Financials for this Owner
Home Financials are based on the most recent Mortgage that was taken out on this home.
Original Mortgage
$130,800
Interest Rate
6.27%
Mortgage Type
Purchase Money Mortgage
Purchase Details
Closed on
Dec 20, 2005
Sold by
Kaler Arthur C and Kaler Helen E
Bought by
Kaler Arthur C and Kaler Helen E
Purchase Details
Closed on
Jun 24, 1988
Bought by
Kaler Arthur C and Kaler Helen E
Map
Create a Home Valuation Report for This Property
The Home Valuation Report is an in-depth analysis detailing your home's value as well as a comparison with similar homes in the area
Similar Homes in Dublin, OH
Home Values in the Area
Average Home Value in this Area
Purchase History
| Date | Type | Sale Price | Title Company |
|---|---|---|---|
| Warranty Deed | $300,000 | World Class Title | |
| Warranty Deed | $150,600 | None Listed On Document | |
| Interfamily Deed Transfer | $156,200 | None Available | |
| Warranty Deed | $135,600 | Land And Mortgage Title Box | |
| Interfamily Deed Transfer | -- | Attorney | |
| Warranty Deed | $163,500 | Talon Group | |
| Interfamily Deed Transfer | -- | -- | |
| Deed | $91,000 | -- |
Source: Public Records
Mortgage History
| Date | Status | Loan Amount | Loan Type |
|---|---|---|---|
| Open | $220,000 | New Conventional | |
| Previous Owner | $55,000 | Credit Line Revolving | |
| Previous Owner | $125,300 | New Conventional | |
| Previous Owner | $117,150 | New Conventional | |
| Previous Owner | $135,000 | VA | |
| Previous Owner | $130,800 | Purchase Money Mortgage |
Source: Public Records
Property History
| Date | Event | Price | Change | Sq Ft Price |
|---|---|---|---|---|
| 07/31/2024 07/31/24 | Sold | $300,000 | -3.2% | $232 / Sq Ft |
| 06/19/2024 06/19/24 | For Sale | $309,900 | +98.4% | $239 / Sq Ft |
| 09/16/2016 09/16/16 | Sold | $156,200 | -5.0% | $105 / Sq Ft |
| 08/17/2016 08/17/16 | Pending | -- | -- | -- |
| 07/18/2016 07/18/16 | For Sale | $164,500 | +21.9% | $111 / Sq Ft |
| 09/17/2013 09/17/13 | Sold | $135,000 | -12.3% | $91 / Sq Ft |
| 08/18/2013 08/18/13 | Pending | -- | -- | -- |
| 11/15/2012 11/15/12 | For Sale | $153,900 | -- | $104 / Sq Ft |
Source: Columbus and Central Ohio Regional MLS
Tax History
| Year | Tax Paid | Tax Assessment Tax Assessment Total Assessment is a certain percentage of the fair market value that is determined by local assessors to be the total taxable value of land and additions on the property. | Land | Improvement |
|---|---|---|---|---|
| 2024 | $5,945 | $91,500 | $14,530 | $76,970 |
| 2023 | $5,862 | $91,490 | $14,525 | $76,965 |
| 2022 | $4,083 | $58,250 | $8,860 | $49,390 |
| 2021 | $4,093 | $58,250 | $8,860 | $49,390 |
| 2020 | $4,127 | $58,250 | $8,860 | $49,390 |
| 2019 | $4,057 | $50,650 | $7,700 | $42,950 |
| 2018 | $3,925 | $50,650 | $7,700 | $42,950 |
| 2017 | $3,764 | $50,650 | $7,700 | $42,950 |
| 2016 | $3,752 | $47,260 | $7,810 | $39,450 |
| 2015 | $3,776 | $47,260 | $7,810 | $39,450 |
| 2014 | $3,781 | $47,260 | $7,810 | $39,450 |
| 2013 | $1,785 | $52,605 | $7,805 | $44,800 |
Source: Public Records
Source: Columbus and Central Ohio Regional MLS
MLS Number: 224020499
APN: 273-009057
Nearby Homes
- 7913 Meadowhaven Blvd Unit 13
- 7520 Stone Lake Dr Unit 7520
- 2681 Cedar Lake Dr Unit 2681
- 2462 Sanford Dr
- 7391 Cimmaron Station
- 4338 Bright Rd
- 4197 Tuller Rd Unit Lot 1001
- 4201 Tuller Rd Unit Lot 1002
- 7784 Warrington Way
- 4209 Tuller Rd Unit Lot 1004
- 4213 Tuller Rd Unit Lot 1005
- 4217 Tuller Rd Unit Lot 1006
- 4198 Mccune Ave Unit Lot 1607
- 6890 Holcomb St Unit Lot 903
- 4208 John Shields Pkwy
- 7615 Foxboro Ln
- 2731 Sawmill Forest Ave
- 3655 Skyline Dr
- 4227 Tuller Ridge Dr Unit 63
- 4223 Tuller Ridge Dr Unit 64
