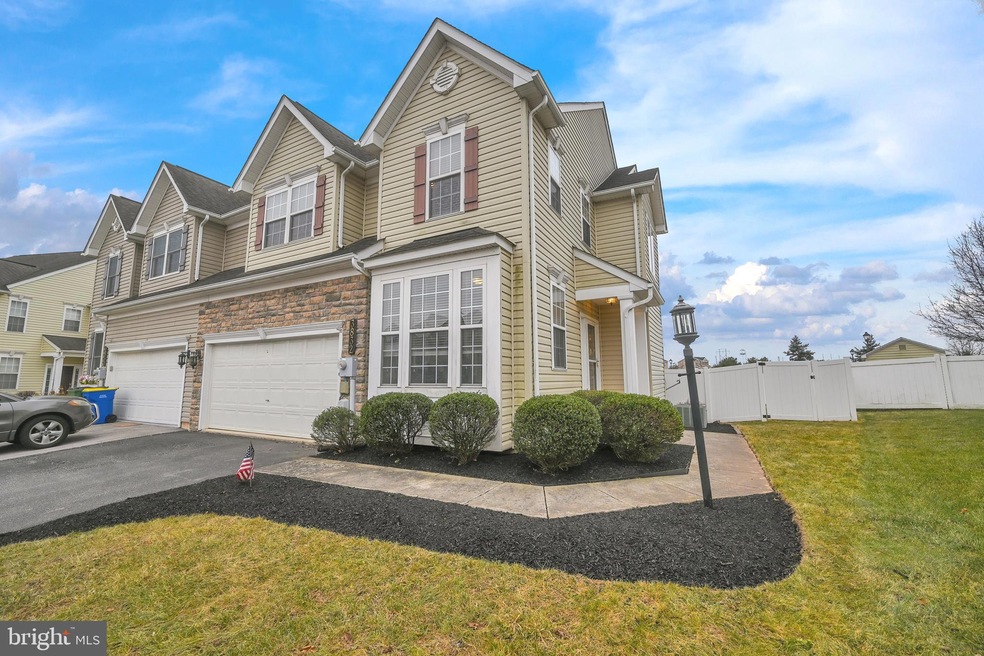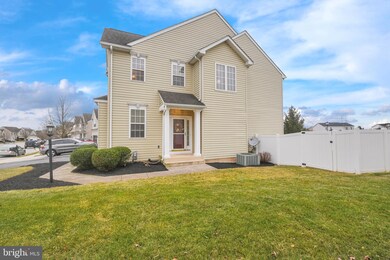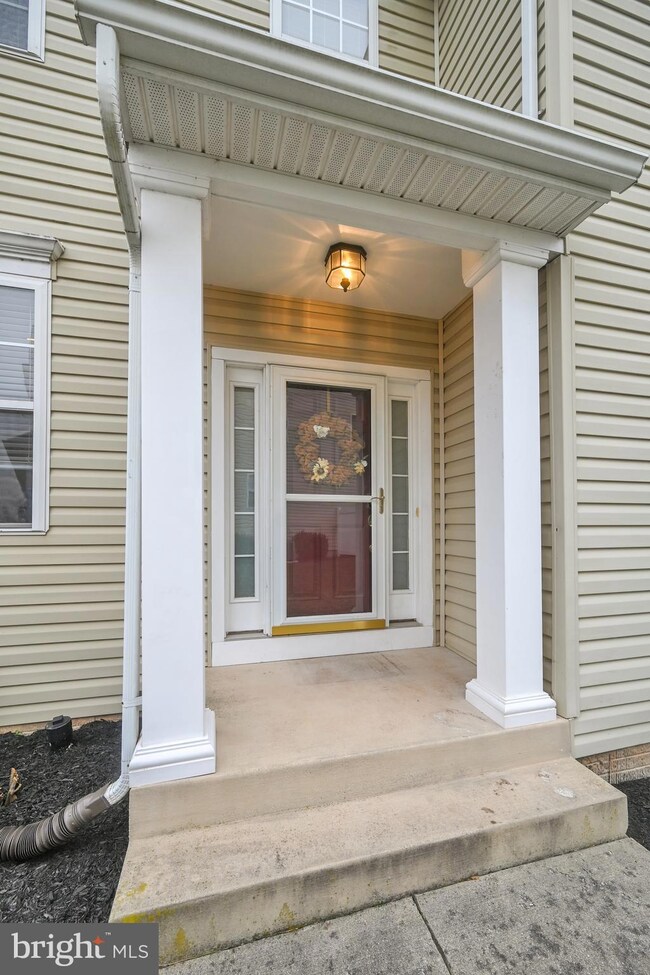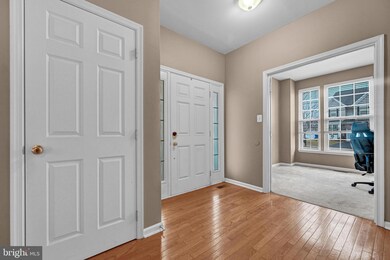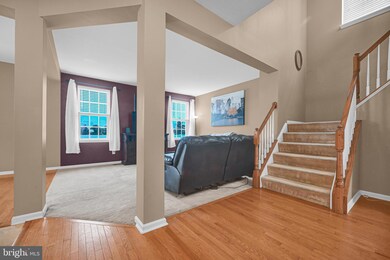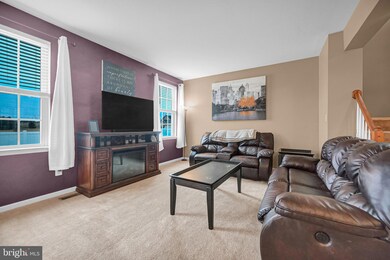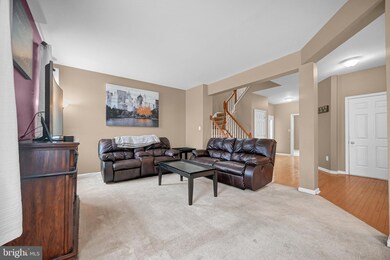
3832 Kings Ln Dover, PA 17315
Weigelstown NeighborhoodEstimated Value: $282,000 - $310,289
Highlights
- Fitness Center
- Colonial Architecture
- Wood Flooring
- Open Floorplan
- Clubhouse
- Community Pool
About This Home
As of February 2024Welcome to this charming townhome located in the heart of the Dover Area School District. This wonderful property offers an inviting open concept living space, seamlessly blending the living, dining, and kitchen areas for a modern and spacious feel. The main level also has a bonus room, perfect for a dedicated office or gaming room. One of the highlight's of this home is the generously sized primary bedroom, measuring an impressive 19 by 17 feet. The attached en suite bathroom is a luxurious retreat, featuring a relaxing soaking tub and a separate stand-up shower. Do you love walk in closets? This one is sure to impress. Convenience is key with the second-floor laundry situated near all three bedrooms. The large unfinished basement presents a versatile opportunity for storage, or can be finished to create additional living space tailored to your needs. A vinyl fenced backyard provides not only privacy, but also security for any furry friends.
Nestled within the welcoming community of Brownstone Manor, this property is part of a well-maintained homeowners association (HOA). Residents of Brownstone Manor enjoy a variety of amenities, including a sparkling swimming pool for those hot summer days, a clubhouse with a gym area, a playground and basketball court for recreation, as well as a scenic walking path. This area provides very ample parking, and is conveniently located right behind the home. Who wouldn't love a 30 second walk to a swimming pool they don't need to maintain!? Furthermore, residents have the option to rent the clubhouse for private events, adding an extra layer of convenience for gatherings and celebrations. Embrace a lifestyle of comfort, convenience, and community in this lovely Dover townhome.
Last Agent to Sell the Property
Keller Williams Keystone Realty License #RS344368 Listed on: 01/19/2024

Townhouse Details
Home Type
- Townhome
Est. Annual Taxes
- $5,734
Year Built
- Built in 2006
Lot Details
- 4,792 Sq Ft Lot
- Backs To Open Common Area
- Infill Lot
- Vinyl Fence
- Landscaped
- Back Yard Fenced, Front and Side Yard
HOA Fees
- $90 Monthly HOA Fees
Parking
- 2 Car Direct Access Garage
- 2 Driveway Spaces
- Oversized Parking
- Parking Storage or Cabinetry
- Front Facing Garage
- Garage Door Opener
- On-Street Parking
- Off-Street Parking
Home Design
- Semi-Detached or Twin Home
- Colonial Architecture
- Permanent Foundation
- Shingle Roof
- Asphalt Roof
- Aluminum Siding
- Stone Siding
- Vinyl Siding
- Stick Built Home
- CPVC or PVC Pipes
- Asphalt
Interior Spaces
- Property has 3 Levels
- Open Floorplan
- Ceiling height of 9 feet or more
- Ceiling Fan
- Recessed Lighting
- Vinyl Clad Windows
- Insulated Windows
- Double Hung Windows
- Insulated Doors
- Six Panel Doors
- Entrance Foyer
- Sitting Room
- Living Room
- Dining Room
- Laundry on upper level
Kitchen
- Gas Oven or Range
- Built-In Microwave
- Dishwasher
- Disposal
Flooring
- Wood
- Carpet
- Laminate
- Vinyl
Bedrooms and Bathrooms
- 3 Bedrooms
- En-Suite Bathroom
- Walk-In Closet
- Soaking Tub
- Bathtub with Shower
Unfinished Basement
- Basement Fills Entire Space Under The House
- Walk-Up Access
Home Security
Accessible Home Design
- Halls are 36 inches wide or more
- More Than Two Accessible Exits
- Level Entry For Accessibility
Outdoor Features
- Playground
- Play Equipment
Schools
- Dover Area High School
Utilities
- Forced Air Heating and Cooling System
- 200+ Amp Service
- Natural Gas Water Heater
Listing and Financial Details
- Tax Lot 0132
- Assessor Parcel Number 24-000-35-0132-00-00000
Community Details
Overview
- Association fees include common area maintenance, pool(s), recreation facility, reserve funds
- Brownstone Manor HOA
- Brownstone Manor Subdivision
- Property Manager
Amenities
- Common Area
- Clubhouse
- Community Center
Recreation
- Community Basketball Court
- Community Playground
- Fitness Center
- Community Pool
- Jogging Path
Pet Policy
- Pets Allowed
Security
- Fire and Smoke Detector
Ownership History
Purchase Details
Home Financials for this Owner
Home Financials are based on the most recent Mortgage that was taken out on this home.Purchase Details
Home Financials for this Owner
Home Financials are based on the most recent Mortgage that was taken out on this home.Purchase Details
Home Financials for this Owner
Home Financials are based on the most recent Mortgage that was taken out on this home.Purchase Details
Purchase Details
Purchase Details
Home Financials for this Owner
Home Financials are based on the most recent Mortgage that was taken out on this home.Similar Homes in Dover, PA
Home Values in the Area
Average Home Value in this Area
Purchase History
| Date | Buyer | Sale Price | Title Company |
|---|---|---|---|
| Crouse Anna L | $264,000 | None Listed On Document | |
| Baker Christopher M | $191,000 | White Rose Stlmt Svcs Inc | |
| Capuano Karen L | $162,000 | None Available | |
| Raines Harold | $126,000 | North American Title Agency | |
| First Horizon Home Loans | $2,573 | None Available | |
| Filkins Jonathan J | $223,000 | None Available |
Mortgage History
| Date | Status | Borrower | Loan Amount |
|---|---|---|---|
| Open | Crouse Anna L | $13,000 | |
| Open | Crouse Anna L | $252,200 | |
| Previous Owner | Baker Christopher M | $187,540 | |
| Previous Owner | Capuano Karen L | $157,893 | |
| Previous Owner | Filkins Jonathan J | $223,000 |
Property History
| Date | Event | Price | Change | Sq Ft Price |
|---|---|---|---|---|
| 02/27/2024 02/27/24 | Sold | $264,000 | +1.6% | $124 / Sq Ft |
| 01/23/2024 01/23/24 | Pending | -- | -- | -- |
| 01/19/2024 01/19/24 | For Sale | $259,900 | +36.1% | $122 / Sq Ft |
| 09/18/2020 09/18/20 | Sold | $191,000 | 0.0% | $89 / Sq Ft |
| 09/17/2020 09/17/20 | Price Changed | $191,000 | -6.8% | $89 / Sq Ft |
| 08/13/2020 08/13/20 | Pending | -- | -- | -- |
| 08/13/2020 08/13/20 | Price Changed | $205,000 | +2.5% | $96 / Sq Ft |
| 08/13/2020 08/13/20 | For Sale | $200,000 | -- | $94 / Sq Ft |
Tax History Compared to Growth
Tax History
| Year | Tax Paid | Tax Assessment Tax Assessment Total Assessment is a certain percentage of the fair market value that is determined by local assessors to be the total taxable value of land and additions on the property. | Land | Improvement |
|---|---|---|---|---|
| 2025 | $5,787 | $176,410 | $34,180 | $142,230 |
| 2024 | $5,735 | $176,410 | $34,180 | $142,230 |
| 2023 | $5,735 | $176,410 | $34,180 | $142,230 |
| 2022 | $5,630 | $176,410 | $34,180 | $142,230 |
| 2021 | $5,312 | $176,410 | $34,180 | $142,230 |
| 2020 | $5,265 | $176,410 | $34,180 | $142,230 |
| 2019 | $5,199 | $176,410 | $34,180 | $142,230 |
| 2018 | $5,069 | $176,410 | $34,180 | $142,230 |
| 2017 | $5,069 | $176,410 | $34,180 | $142,230 |
| 2016 | $0 | $176,410 | $34,180 | $142,230 |
| 2015 | -- | $176,410 | $34,180 | $142,230 |
| 2014 | -- | $176,410 | $34,180 | $142,230 |
Agents Affiliated with this Home
-
Jeffrey Smith

Seller's Agent in 2024
Jeffrey Smith
Keller Williams Keystone Realty
(717) 818-5169
24 in this area
97 Total Sales
-
Joe Heller

Buyer's Agent in 2024
Joe Heller
Realty ONE Group Unlimited
(717) 278-4882
1 in this area
67 Total Sales
-
Ginnie Kite

Seller's Agent in 2020
Ginnie Kite
RE/MAX
(717) 309-0825
6 in this area
182 Total Sales
Map
Source: Bright MLS
MLS Number: PAYK2054662
APN: 24-000-35-0132.00-00000
- 2646 Victorian Dr
- 2690 Victorian Dr
- 2670 Victorian Dr
- 2673 Victorian Dr
- 2685 Victorian Dr
- 3605 Fieldstone Dr
- 3607 Fieldstone Dr
- 3613 Fieldstone Dr
- 3615 Fieldstone Dr
- 3635 Fieldstone Dr
- 3633 Fieldstone Dr
- 3600 Fieldstone Dr
- 3794 Castle Dr
- 3798 Castle Dr
- 2601 Village Rd
- 3700 Castle Dr
- 3815 Country Dr
- 2551 Village Rd
- 2634 Village Rd
- 2614 Village Rd
