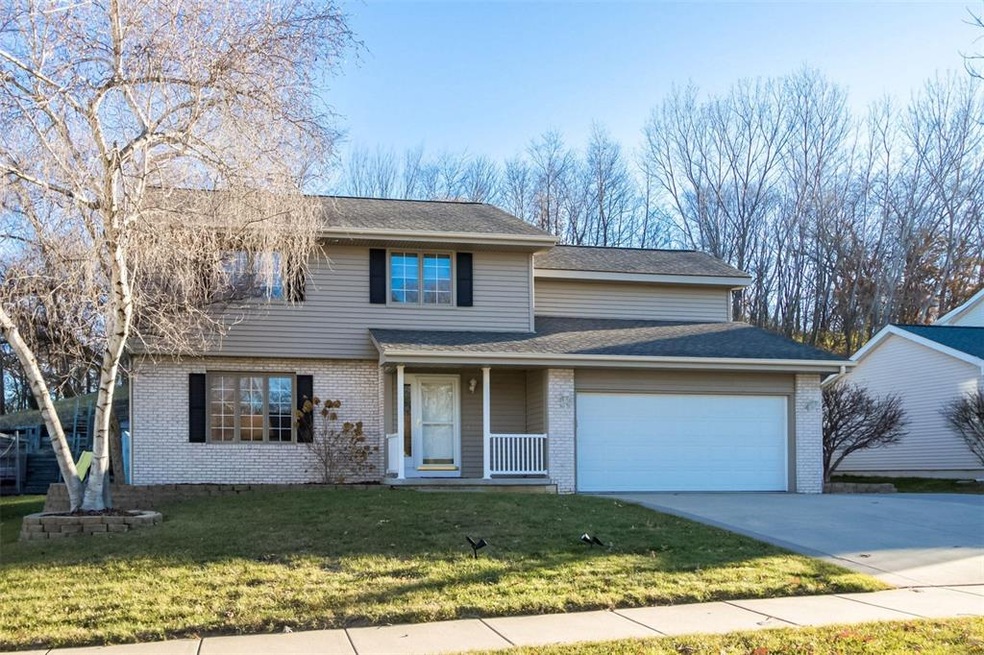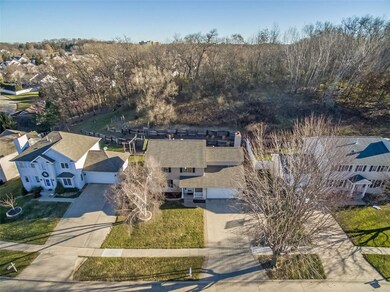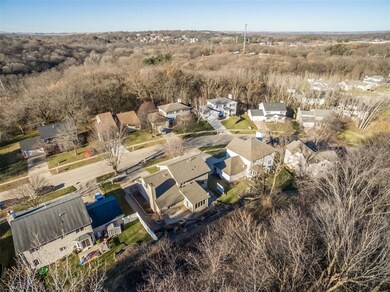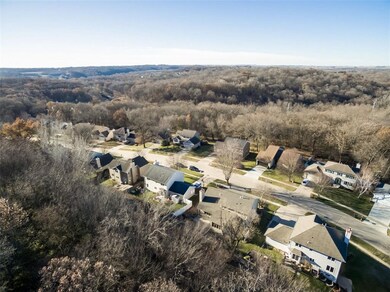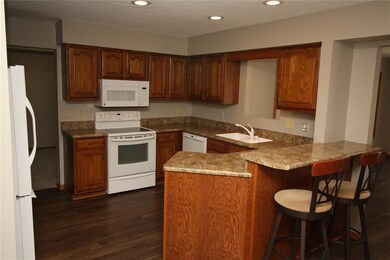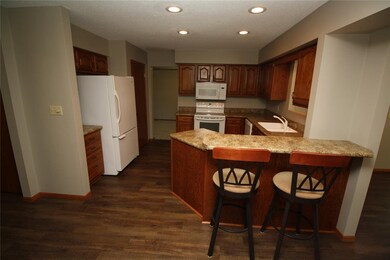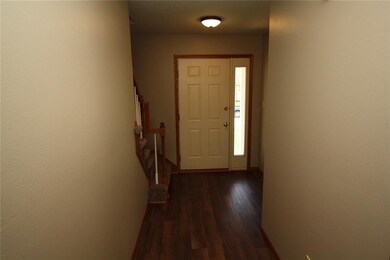
3832 Riverside Dr NE Cedar Rapids, IA 52411
Highlights
- Recreation Room
- Formal Dining Room
- Forced Air Cooling System
- John F. Kennedy High School Rated A-
- 2 Car Attached Garage
- Breakfast Bar
About This Home
As of December 2022One owner family home in the popular Riverbend neighborhood. Ideal location for families looking for convenience to high schools. This home has been well maintained over the years and features new furnace in 2015, central air in 2016, new shingles in 2011 and updated electrical. The home features an addition off of the kitchen that the owners call the "pub room" which is ideal for entertaining.
Last Agent to Sell the Property
Robert Lehman
Realty87 Listed on: 11/06/2017
Home Details
Home Type
- Single Family
Est. Annual Taxes
- $4,632
Year Built
- 1992
Lot Details
- 0.27 Acre Lot
- Lot Dimensions are 76 x 165
- Fenced
HOA Fees
- $10 Monthly HOA Fees
Home Design
- Brick Exterior Construction
- Poured Concrete
- Frame Construction
- Vinyl Construction Material
Interior Spaces
- 2-Story Property
- Whole House Fan
- Wood Burning Fireplace
- Family Room with Fireplace
- Formal Dining Room
- Recreation Room
- Basement Fills Entire Space Under The House
- Laundry on upper level
Kitchen
- Breakfast Bar
- Range
- Microwave
- Dishwasher
- Disposal
Bedrooms and Bathrooms
- 4 Bedrooms
- Primary bedroom located on second floor
Parking
- 2 Car Attached Garage
- Garage Door Opener
Outdoor Features
- Patio
Utilities
- Forced Air Cooling System
- Heating System Uses Gas
- Gas Water Heater
- Cable TV Available
Ownership History
Purchase Details
Home Financials for this Owner
Home Financials are based on the most recent Mortgage that was taken out on this home.Purchase Details
Home Financials for this Owner
Home Financials are based on the most recent Mortgage that was taken out on this home.Similar Homes in the area
Home Values in the Area
Average Home Value in this Area
Purchase History
| Date | Type | Sale Price | Title Company |
|---|---|---|---|
| Warranty Deed | $285,000 | -- | |
| Warranty Deed | $231,000 | None Available |
Mortgage History
| Date | Status | Loan Amount | Loan Type |
|---|---|---|---|
| Open | $270,750 | New Conventional | |
| Previous Owner | $184,720 | Adjustable Rate Mortgage/ARM | |
| Previous Owner | $46,180 | Stand Alone Second | |
| Previous Owner | $160,700 | New Conventional | |
| Previous Owner | $37,000 | Credit Line Revolving | |
| Previous Owner | $52,000 | Stand Alone Second |
Property History
| Date | Event | Price | Change | Sq Ft Price |
|---|---|---|---|---|
| 12/27/2022 12/27/22 | Sold | $285,000 | -1.4% | $96 / Sq Ft |
| 11/21/2022 11/21/22 | Pending | -- | -- | -- |
| 11/05/2022 11/05/22 | Price Changed | $289,000 | -2.0% | $97 / Sq Ft |
| 10/21/2022 10/21/22 | Price Changed | $295,000 | -1.6% | $99 / Sq Ft |
| 09/30/2022 09/30/22 | Price Changed | $299,900 | -2.3% | $101 / Sq Ft |
| 09/24/2022 09/24/22 | Price Changed | $307,000 | -2.5% | $103 / Sq Ft |
| 09/16/2022 09/16/22 | For Sale | $315,000 | +36.4% | $106 / Sq Ft |
| 08/01/2018 08/01/18 | Sold | $230,900 | -1.3% | $78 / Sq Ft |
| 05/24/2018 05/24/18 | Pending | -- | -- | -- |
| 05/04/2018 05/04/18 | Price Changed | $233,900 | +2.1% | $79 / Sq Ft |
| 03/02/2018 03/02/18 | Price Changed | $229,000 | -2.1% | $77 / Sq Ft |
| 01/16/2018 01/16/18 | Price Changed | $233,900 | -2.1% | $79 / Sq Ft |
| 11/06/2017 11/06/17 | For Sale | $239,000 | -- | $81 / Sq Ft |
Tax History Compared to Growth
Tax History
| Year | Tax Paid | Tax Assessment Tax Assessment Total Assessment is a certain percentage of the fair market value that is determined by local assessors to be the total taxable value of land and additions on the property. | Land | Improvement |
|---|---|---|---|---|
| 2023 | $5,354 | $316,200 | $56,100 | $260,100 |
| 2022 | $4,572 | $262,700 | $50,300 | $212,400 |
| 2021 | $4,772 | $229,700 | $44,500 | $185,200 |
| 2020 | $4,772 | $224,900 | $44,500 | $180,400 |
| 2019 | $4,584 | $212,700 | $38,700 | $174,000 |
| 2018 | $4,276 | $212,700 | $38,700 | $174,000 |
| 2017 | $4,436 | $212,200 | $38,700 | $173,500 |
| 2016 | $4,435 | $208,700 | $38,700 | $170,000 |
| 2015 | $4,619 | $217,093 | $30,940 | $186,153 |
| 2014 | $4,434 | $217,093 | $30,940 | $186,153 |
| 2013 | $4,334 | $217,093 | $30,940 | $186,153 |
Agents Affiliated with this Home
-
K
Seller's Agent in 2022
Kim Berndt
Realty87
-
M
Buyer's Agent in 2022
Mike Selling Team
GRAF REAL ESTATE, ERA POWERED
(319) 981-3702
610 Total Sales
-
R
Seller's Agent in 2018
Robert Lehman
Realty87
-
B
Buyer's Agent in 2018
Breiana Schoeneman
Realty87
(319) 389-0402
36 Total Sales
Map
Source: Cedar Rapids Area Association of REALTORS®
MLS Number: 1709780
APN: 14072-26035-00000
- 4000 Majestic Ct NE
- 5225 Seminole Valley Trail
- 4017 Harwood Dr NE
- 3328 Riverside Dr NE
- 5309 Seminole Valley Trail NE
- 4127 Harwood Dr NE
- 3322 Riverside Dr NE
- 4402 Oak Leaf Ct NE
- 5407 Seminole Valley Trail NE
- 5419 Seminole Valley Trl Ne - New Build
- 5419 Seminole Valley Trl Ne-New Build
- 5402 Seminole Valley Trail NE
- 5425 Seminole Valley Trail NE
- 5434 Seminole Valley Trail NE
- 5506 Seminole Valley Trail NE
- 5527 Seminole Valley Trail NE
- 5601 Seminole Valley Trail NE
- 3400 Cedar River Ct NE
- 6527 River Oak Ct
- 5512 Black Oak Dr NE
