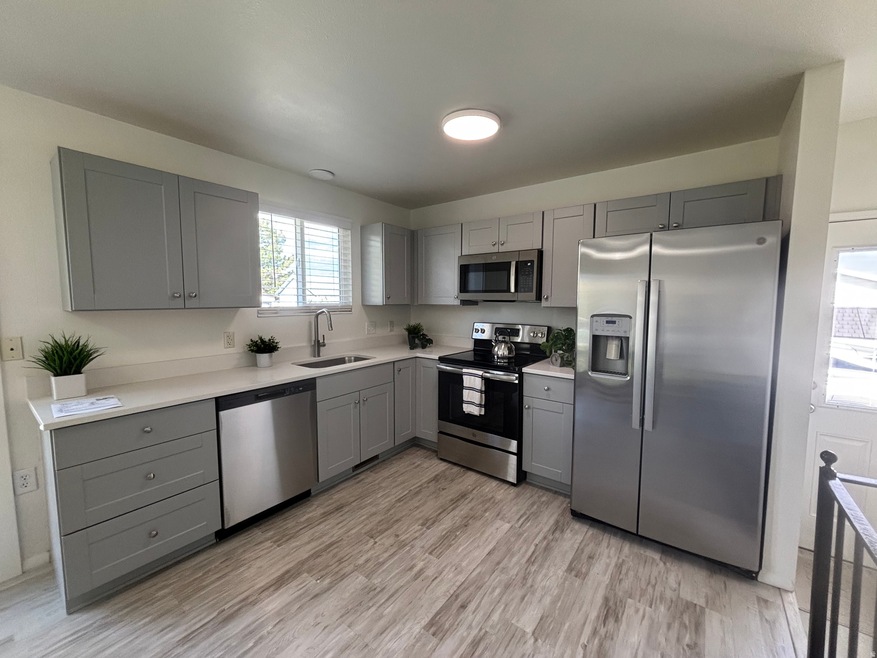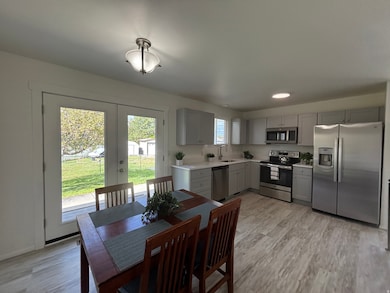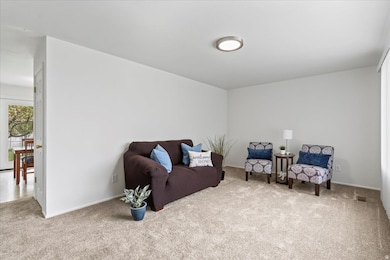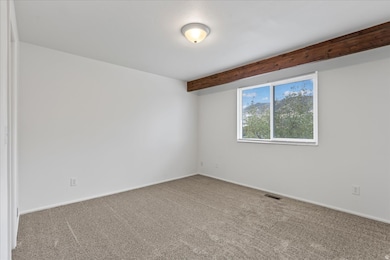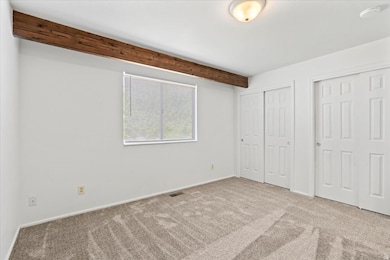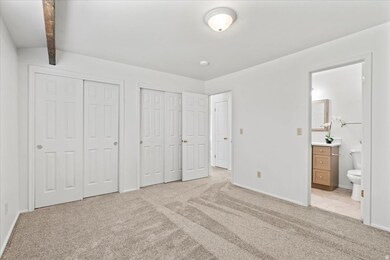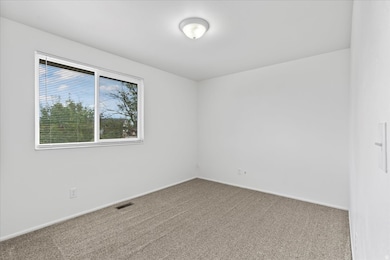Estimated payment $2,505/month
Highlights
- Updated Kitchen
- Mountain View
- Main Floor Primary Bedroom
- Mature Trees
- Rambler Architecture
- No HOA
About This Home
So many updates! Come see it for yourself! Seller to contribute toward buyer's closing costs! Step into this beautifully updated 4-bedroom, 2-bath rambler showcasing a stunning all-new kitchen with quartz countertops and sleek modern finishes. Both bathrooms have been completely remodeled with matching quartz counters and stylish fixtures. Fresh paint, plush new carpet with 8-lb pad, and updated lighting and plumbing fixtures create a move-in-ready feel throughout. Enjoy the efficiency and comfort of all new tempered glass windows, new French doors, and a brand-new HVAC system. Outside, mature fruit trees - apple, peach, cherry, and almond - add charm to the spacious yard. The extra-long double driveway provides ample parking for 68 vehicles. Ideally located close to shopping, dining, and everyday conveniences. Don't miss your chance to see this beautifully updated home!
Listing Agent
Becky Nay
Real Broker, LLC License #6390386 Listed on: 10/30/2025
Home Details
Home Type
- Single Family
Est. Annual Taxes
- $2,554
Year Built
- Built in 1979
Lot Details
- 7,405 Sq Ft Lot
- Cul-De-Sac
- Partially Fenced Property
- Landscaped
- Mature Trees
- Property is zoned Single-Family, 1107
Home Design
- Rambler Architecture
- Asphalt
Interior Spaces
- 1,836 Sq Ft Home
- 2-Story Property
- Double Pane Windows
- Blinds
- French Doors
- Mountain Views
- Basement Fills Entire Space Under The House
- Fire and Smoke Detector
- Electric Dryer Hookup
Kitchen
- Updated Kitchen
- Free-Standing Range
- Microwave
- Disposal
Flooring
- Carpet
- Laminate
- Tile
Bedrooms and Bathrooms
- 4 Bedrooms | 2 Main Level Bedrooms
- Primary Bedroom on Main
- Walk-In Closet
Parking
- 6 Open Parking Spaces
- 6 Parking Spaces
Outdoor Features
- Open Patio
Schools
- Elk Run Elementary School
- Matheson Middle School
- Cyprus High School
Utilities
- Forced Air Heating and Cooling System
- Natural Gas Connected
Community Details
- No Home Owners Association
- Country Creek Estates #2 Subdivision
Listing and Financial Details
- Assessor Parcel Number 14-32-430-009
Map
Home Values in the Area
Average Home Value in this Area
Tax History
| Year | Tax Paid | Tax Assessment Tax Assessment Total Assessment is a certain percentage of the fair market value that is determined by local assessors to be the total taxable value of land and additions on the property. | Land | Improvement |
|---|---|---|---|---|
| 2025 | $2,554 | $344,300 | $112,000 | $232,300 |
| 2024 | $2,554 | $339,900 | $108,900 | $231,000 |
| 2023 | $2,554 | $311,300 | $104,700 | $206,600 |
| 2022 | $2,504 | $316,900 | $102,600 | $214,300 |
| 2021 | $2,303 | $260,500 | $79,000 | $181,500 |
| 2020 | $2,051 | $215,500 | $71,400 | $144,100 |
| 2019 | $1,936 | $206,300 | $67,400 | $138,900 |
| 2018 | $1,901 | $190,600 | $67,400 | $123,200 |
| 2017 | $1,654 | $178,000 | $67,400 | $110,600 |
| 2016 | $1,500 | $165,200 | $67,400 | $97,800 |
| 2015 | $1,518 | $146,400 | $66,300 | $80,100 |
| 2014 | $1,448 | $135,700 | $62,000 | $73,700 |
Property History
| Date | Event | Price | List to Sale | Price per Sq Ft |
|---|---|---|---|---|
| 11/14/2025 11/14/25 | Price Changed | $435,000 | -2.2% | $237 / Sq Ft |
| 10/30/2025 10/30/25 | For Sale | $445,000 | -- | $242 / Sq Ft |
Purchase History
| Date | Type | Sale Price | Title Company |
|---|---|---|---|
| Interfamily Deed Transfer | -- | None Available |
Source: UtahRealEstate.com
MLS Number: 2120497
APN: 14-32-430-009-0000
- 3797 S Armoridge Dr
- 8190 Danbury Dr
- 3727 S 8035 W
- 8052 Westbury Dr
- 3765 S Stable Bay Dr
- 8203 W Gallatin Peak Rd
- Alcott Select Plan at Mahogany Ridge
- Sanders Plan at Mahogany Ridge
- 1350 Craftsman Plan at Mahogany Ridge
- Grady Plan at Mahogany Ridge
- Carson Plan at Mahogany Ridge
- Pasadena Plan at Mahogany Ridge
- 8203 Gallatin Peak Rd
- 3632 S 8150 W
- 3706 S Buckeroo Dr
- 8249 W Joshua Tree Ln
- 8254 W Joshua Tree Ln
- 8283 W Joshua Tree Ln
- 8268 W Joshua Tree Ln
- 8263 W Cascade View Way
- 8279 W Arbor Park Dr
- 8548 W Henderson Way
- 8578 W Bowie Dr
- 8525 W Elk Mountain Rd
- 4032 S Dry Hollow Ln
- 3180 S Breeze Dr
- 8357 W Aleen Ave
- 7390 W Candis Place
- 8816 W Florence Dr
- 2842 S 8440 W
- 6823 W Crest St
- 2640 S Table Butte Ln
- 3595 S Feulner Dr
- 9068 Main St
- 6512 W 4100 S
- 3982 S Contadora Ln
- 4296 S 6180 W
- 4441 S Wynridge Ln
- 4445 S Wakeport Bay
- 5149 W Ct
