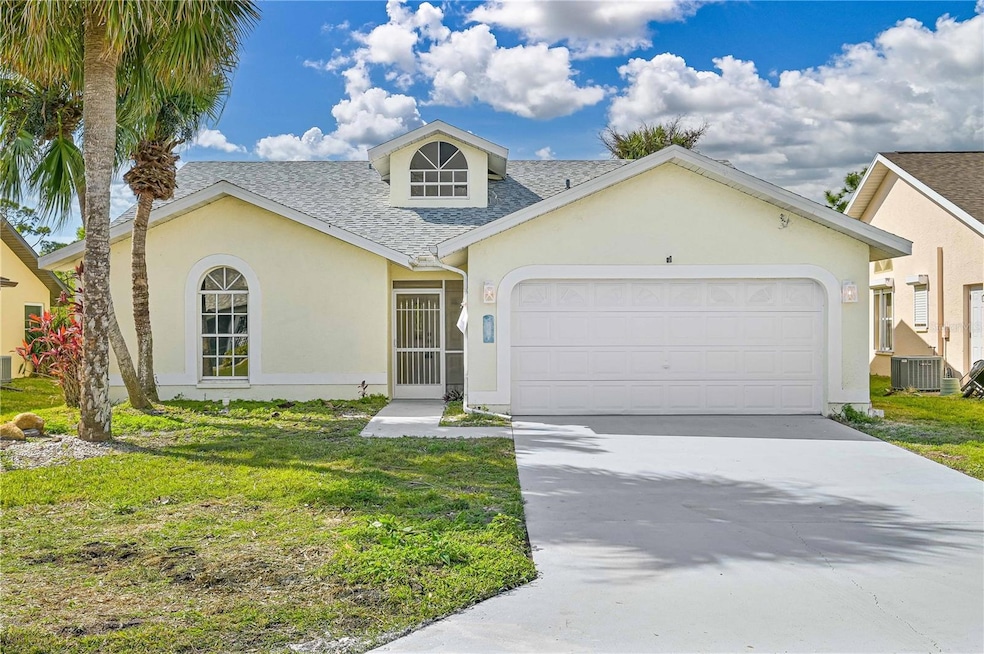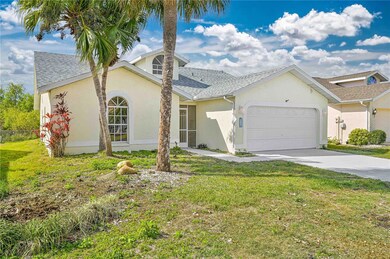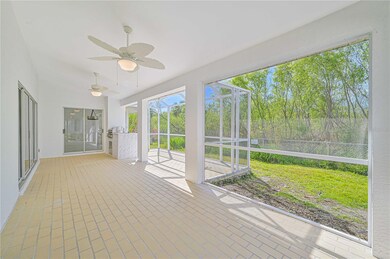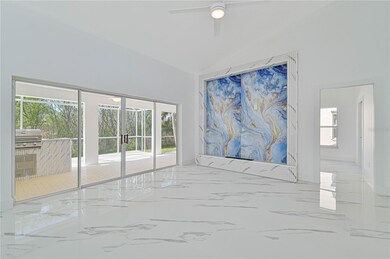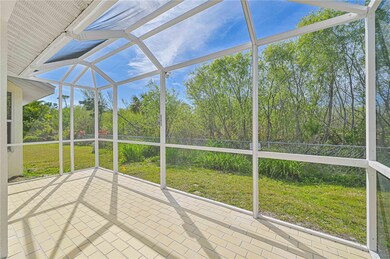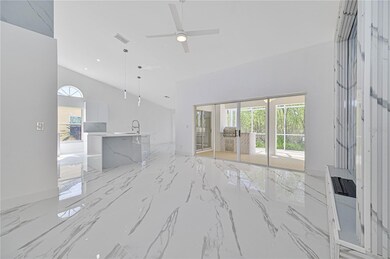
3832 Sabal Springs Blvd North Fort Myers, FL 33917
Diplomat NeighborhoodEstimated payment $2,549/month
Highlights
- Golf Course Community
- Senior Community
- Open Floorplan
- Fitness Center
- Gated Community
- Clubhouse
About This Home
Completely Remodeled Luxury Home in Premier 55+ Golf Community Step into modern elegance with this fully remodeled home, offering the perfect blend of luxury, comfort, and convenience. Nestled on a private conservation lot, this stunning property features a custom outdoor Rhino kitchen and a screened-in lanai, perfect for entertaining and enjoying the serene surroundings. The chef’s kitchen is a showstopper, boasting Calacatta quartz countertops, a waterfall island, and sleek Italian high-gloss cabinetry. The luxury continues throughout the home with 24”x48” Calacatta porcelain cement-set tile, upgraded 6-inch modern square baseboards and trim, updated lighting and brand-new fans in every room, including the extended lanai. Recent upgrades include new appliances in the kitchen New seamless shower doors in both bathrooms. New roof (labor warranty until 2030, 25-year manufacturer warranty) New hot water heater, and new AC,New 3d Fireplace
Located in a golf cart-friendly community, residents enjoy world-class amenities, including:
Championship golf course, pro shop, and clubhouse with a bar and restaurant Resort-style pool and spa Fitness center and billiards room Banquet hall and adult activities 24-hour gated security with a private homeowner entrance. The HOA offers incredible value, covering lawn care, irrigation, cable, internet, and exterior painting every 7 years (next scheduled in 2026). Perfectly located just 5 minutes from Cape Coral and Punta Gorda, and 10 minutes to I-75, this home offers the best of luxury, security, and convenience.
Schedule your private showing today!
Listing Agent
REAL ESTATE FIRM OF ORLANDO Brokerage Phone: 407-581-5550 License #3302554 Listed on: 01/31/2025
Home Details
Home Type
- Single Family
Est. Annual Taxes
- $4,104
Year Built
- Built in 1990
Lot Details
- 5,467 Sq Ft Lot
- Near Conservation Area
- East Facing Home
- Property is zoned RPD
HOA Fees
- $380 Monthly HOA Fees
Parking
- 2 Car Attached Garage
- Garage Door Opener
- Driveway
Home Design
- Traditional Architecture
- Slab Foundation
- Shingle Roof
- Block Exterior
- Stucco
Interior Spaces
- 1,581 Sq Ft Home
- Open Floorplan
- High Ceiling
- Ceiling Fan
- Electric Fireplace
- Sliding Doors
- Living Room with Fireplace
- Dining Room
- Tile Flooring
- Fire and Smoke Detector
Kitchen
- Cooktop
- Microwave
- Dishwasher
- Stone Countertops
- Disposal
Bedrooms and Bathrooms
- 3 Bedrooms
- Split Bedroom Floorplan
- Walk-In Closet
- 2 Full Bathrooms
Laundry
- Laundry Room
- Dryer
- Washer
Outdoor Features
- Screened Patio
- Outdoor Kitchen
- Private Mailbox
- Rear Porch
Schools
- Dr. Carrie D. Robinson Littleton Elementary School
- Diplomat Middle School
- Island Coast High School
Utilities
- Central Heating and Cooling System
- Thermostat
- Electric Water Heater
Additional Features
- Reclaimed Water Irrigation System
- Property is near a golf course
Listing and Financial Details
- Visit Down Payment Resource Website
- Legal Lot and Block 0200 / 00014
- Assessor Parcel Number 22 43 24 03 00014 0200
Community Details
Overview
- Senior Community
- Association fees include 24-Hour Guard, cable TV, pool, internet, recreational facilities, security
- Ron Czarnik Association, Phone Number (239) 731-2191
- Visit Association Website
- Sabal Springs Golf & Racquet Club Subdivision
- The community has rules related to building or community restrictions, deed restrictions, allowable golf cart usage in the community
Amenities
- Restaurant
- Clubhouse
Recreation
- Golf Course Community
- Tennis Courts
- Pickleball Courts
- Shuffleboard Court
- Fitness Center
- Community Pool
- Community Spa
Security
- Security Guard
- Gated Community
Map
Home Values in the Area
Average Home Value in this Area
Tax History
| Year | Tax Paid | Tax Assessment Tax Assessment Total Assessment is a certain percentage of the fair market value that is determined by local assessors to be the total taxable value of land and additions on the property. | Land | Improvement |
|---|---|---|---|---|
| 2024 | $1,636 | $267,184 | $109,541 | $156,393 |
| 2023 | $1,636 | $130,829 | $0 | $0 |
| 2022 | $1,779 | $127,018 | $0 | $0 |
| 2021 | $1,716 | $158,949 | $22,000 | $136,949 |
| 2020 | $1,715 | $121,615 | $0 | $0 |
| 2019 | $1,671 | $118,881 | $0 | $0 |
| 2018 | $1,662 | $116,664 | $0 | $0 |
| 2017 | $1,649 | $114,264 | $0 | $0 |
| 2016 | $1,512 | $143,189 | $26,000 | $117,189 |
| 2015 | $1,524 | $120,990 | $24,500 | $96,490 |
| 2014 | $1,503 | $119,198 | $19,500 | $99,698 |
| 2013 | -- | $123,791 | $20,800 | $102,991 |
Property History
| Date | Event | Price | Change | Sq Ft Price |
|---|---|---|---|---|
| 07/19/2025 07/19/25 | Price Changed | $329,900 | 0.0% | $209 / Sq Ft |
| 07/18/2025 07/18/25 | Price Changed | $329,900 | 0.0% | $209 / Sq Ft |
| 07/07/2025 07/07/25 | For Rent | $2,500 | 0.0% | -- |
| 06/18/2025 06/18/25 | Price Changed | $339,560 | 0.0% | $215 / Sq Ft |
| 06/18/2025 06/18/25 | Price Changed | $339,560 | -2.2% | $215 / Sq Ft |
| 06/13/2025 06/13/25 | Price Changed | $347,250 | -0.6% | $220 / Sq Ft |
| 05/23/2025 05/23/25 | Price Changed | $349,500 | 0.0% | $221 / Sq Ft |
| 05/23/2025 05/23/25 | Price Changed | $349,500 | -2.6% | $221 / Sq Ft |
| 05/14/2025 05/14/25 | Price Changed | $358,700 | 0.0% | $227 / Sq Ft |
| 05/14/2025 05/14/25 | Price Changed | $358,700 | -1.7% | $227 / Sq Ft |
| 05/01/2025 05/01/25 | Price Changed | $365,000 | 0.0% | $231 / Sq Ft |
| 05/01/2025 05/01/25 | Price Changed | $365,000 | -2.7% | $231 / Sq Ft |
| 02/26/2025 02/26/25 | Price Changed | $375,000 | +2.7% | $237 / Sq Ft |
| 02/25/2025 02/25/25 | For Sale | $365,000 | -2.7% | $231 / Sq Ft |
| 01/31/2025 01/31/25 | For Sale | $375,000 | -- | $237 / Sq Ft |
Purchase History
| Date | Type | Sale Price | Title Company |
|---|---|---|---|
| Special Warranty Deed | $224,900 | Title Guaranty | |
| Warranty Deed | $200,000 | Title Guaranty | |
| Warranty Deed | $50,000 | Attorney | |
| Warranty Deed | $50,000 | Attorney |
Mortgage History
| Date | Status | Loan Amount | Loan Type |
|---|---|---|---|
| Open | $180,000 | Construction |
Similar Homes in North Fort Myers, FL
Source: Stellar MLS
MLS Number: O6276517
APN: 22-43-24-03-00014.0200
- 3828 Sabal Springs Blvd
- 3780 Sabal Springs Blvd
- 3762 Sabal Springs Blvd
- 17808 Dracena Cir
- 3758 Sabal Springs Blvd
- 3319 Clubview Dr
- 17856 Dracena Cir
- 17862 Dracena Cir
- 17880 Dracena Cir
- 3522 Long Iron Ct
- 17796 Acacia Dr
- 3333 Heritage Lakes Blvd Unit 94
- 17755 Acacia Dr
- 3691 Sabal Springs Blvd
- 4094 San Clemente Ct
- 17766 Acacia Dr
- 3422 Nine Iron Ct Unit 72
- 3587 Long Iron Ct Unit 152
- 3618 Long Iron Ct Unit 184
- 17692 Acacia Dr
- 17704 Acacia Dr
- 3551 Gloxinia Dr
- 3678 Golf Cart Dr Unit 380
- 3964 Pomodoro Cir Unit 103
- 377 Zebra Dr Unit 377
- 309 Eland Dr Unit 309
- 2909 Tuscan Dr Unit 204
- 3947 Del Sol Ln Unit 202
- 3944 Pomodoro Cir Unit 103
- 3936 Pomodoro Cir
- 3948 Pomodoro Cir Unit 304
- 3944 Pomodoro Cir
- 346 Eland Dr Unit 346
- 3990 Porta Rossa Loop Unit 203
- 337 Eland Dr Unit 337
- 4009 Villa Doria Ct
- 457 Buffalo Way Unit 457
- 513 Eland Dr Unit 513
- 4032 Villa Doria Ct
- 2711 Tarragona Ct
