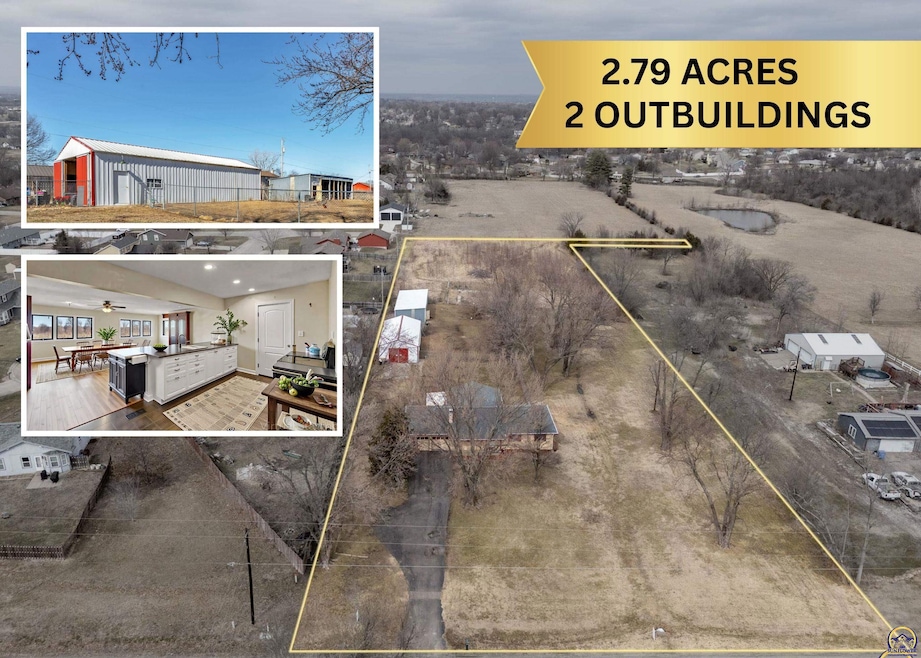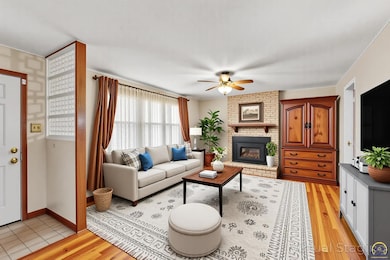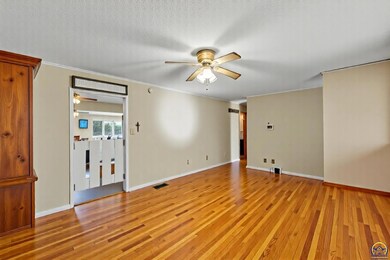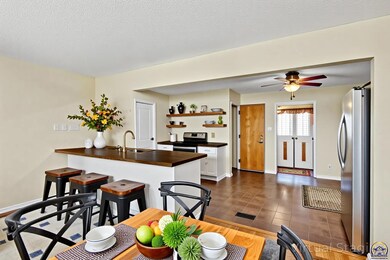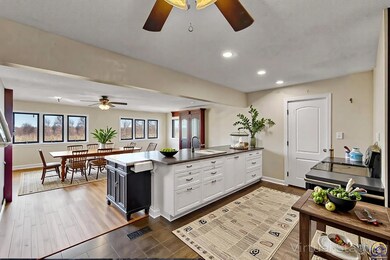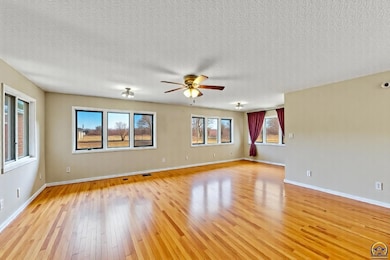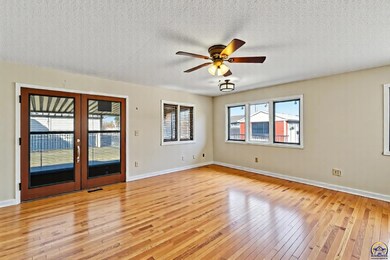
3832 SE 37th St Topeka, KS 66605
Highlights
- Family Room with Fireplace
- No HOA
- 2 Car Attached Garage
- Ranch Style House
- Covered patio or porch
- Living Room
About This Home
As of June 2025Welcome to this beautiful 3-bedroom, 2-bathroom home, perfectly situated on 2.79 acres off a blacktop road! This property offers the perfect balance of country living with city convenience, just minutes from highways, shopping, and restaurants. Outside, this property continues to impress with two outbuildings – one 28x48 insulated with power, ideal for a workshop or hobby space, and one 25x50 for additional storage Step inside to discover a spacious, open kitchen, perfect for entertaining, featuring ample counter space, modern appliances, and a walk-in pantry for all your storage needs. The primary suite, complete with a luxurious en-suite bathroom and direct access to the backyard – a true retreat! Downstairs, you'll find a finished basement, offering endless possibilities for a recreation room, home office, or additional living space. . Enjoy the beauty of wide-open spaces while staying close to everything you need. Located in the Shawnee Heights School District, this home is a rare find! Don't miss your chance—schedule your showing today! Photos have been virtually staged.
Last Agent to Sell the Property
Better Homes and Gardens Real Brokerage Phone: 785-438-0596 License #00242703 Listed on: 03/03/2025

Home Details
Home Type
- Single Family
Est. Annual Taxes
- $5,333
Year Built
- Built in 1967
Parking
- 2 Car Attached Garage
- Parking Available
- Automatic Garage Door Opener
Home Design
- Ranch Style House
- Frame Construction
- Composition Roof
- Stick Built Home
Interior Spaces
- 2,338 Sq Ft Home
- Multiple Fireplaces
- Family Room with Fireplace
- Great Room
- Living Room
- Combination Kitchen and Dining Room
- Recreation Room with Fireplace
- Carpet
- Attic Fan
- Electric Range
- Laundry Room
Bedrooms and Bathrooms
- 3 Bedrooms
- 2 Full Bathrooms
Partially Finished Basement
- Basement Fills Entire Space Under The House
- Fireplace in Basement
- Laundry in Basement
Outdoor Features
- Covered patio or porch
Schools
- Tecumseh South Elementary School
- Shawnee Heights Middle School
- Shawnee Heights High School
Utilities
- Rural Water
- Septic Tank
Community Details
- No Home Owners Association
- Not Subdivided Subdivision
Listing and Financial Details
- Assessor Parcel Number R42306
Ownership History
Purchase Details
Home Financials for this Owner
Home Financials are based on the most recent Mortgage that was taken out on this home.Purchase Details
Purchase Details
Home Financials for this Owner
Home Financials are based on the most recent Mortgage that was taken out on this home.Purchase Details
Similar Homes in Topeka, KS
Home Values in the Area
Average Home Value in this Area
Purchase History
| Date | Type | Sale Price | Title Company |
|---|---|---|---|
| Warranty Deed | -- | Lawyers Title Of Kansas Inc | |
| Warranty Deed | -- | Kansas Secured Title Inc | |
| Trustee Deed | -- | Kansas Secured Title | |
| Warranty Deed | -- | None Available |
Mortgage History
| Date | Status | Loan Amount | Loan Type |
|---|---|---|---|
| Open | $264,180 | Purchase Money Mortgage | |
| Previous Owner | $60,000 | New Conventional | |
| Previous Owner | $156 | New Conventional |
Property History
| Date | Event | Price | Change | Sq Ft Price |
|---|---|---|---|---|
| 06/12/2025 06/12/25 | Sold | -- | -- | -- |
| 05/16/2025 05/16/25 | Pending | -- | -- | -- |
| 05/15/2025 05/15/25 | Price Changed | $319,999 | -1.5% | $137 / Sq Ft |
| 05/02/2025 05/02/25 | Price Changed | $324,999 | -3.0% | $139 / Sq Ft |
| 04/19/2025 04/19/25 | Price Changed | $335,000 | -4.3% | $143 / Sq Ft |
| 04/03/2025 04/03/25 | Price Changed | $349,900 | -2.8% | $150 / Sq Ft |
| 03/03/2025 03/03/25 | For Sale | $359,900 | +44.0% | $154 / Sq Ft |
| 07/30/2021 07/30/21 | Sold | -- | -- | -- |
| 06/03/2021 06/03/21 | Pending | -- | -- | -- |
| 05/22/2021 05/22/21 | Price Changed | $249,900 | -16.6% | $107 / Sq Ft |
| 05/17/2021 05/17/21 | For Sale | $299,500 | +50.5% | $128 / Sq Ft |
| 12/26/2017 12/26/17 | Sold | -- | -- | -- |
| 11/16/2017 11/16/17 | Pending | -- | -- | -- |
| 09/14/2017 09/14/17 | For Sale | $199,000 | -- | $85 / Sq Ft |
Tax History Compared to Growth
Tax History
| Year | Tax Paid | Tax Assessment Tax Assessment Total Assessment is a certain percentage of the fair market value that is determined by local assessors to be the total taxable value of land and additions on the property. | Land | Improvement |
|---|---|---|---|---|
| 2023 | $5,333 | $36,858 | $0 | $0 |
| 2022 | $4,652 | $32,050 | $0 | $0 |
| 2021 | $4,193 | $29,077 | $0 | $0 |
| 2020 | $3,868 | $27,692 | $0 | $0 |
| 2019 | $2,927 | $21,121 | $0 | $0 |
| 2018 | $2,754 | $20,309 | $0 | $0 |
| 2017 | $2,594 | $18,958 | $0 | $0 |
| 2014 | $2,390 | $17,871 | $0 | $0 |
Agents Affiliated with this Home
-
Morgan Whitney

Seller's Agent in 2025
Morgan Whitney
Better Homes and Gardens Real
(785) 438-0596
222 Total Sales
-
John Bowes

Buyer's Agent in 2025
John Bowes
Countrywide Realty, Inc.
(785) 414-9124
81 Total Sales
-
Shannon Engler

Seller's Agent in 2021
Shannon Engler
RE/MAX EK Real Estate
(785) 383-8139
115 Total Sales
-

Buyer's Agent in 2021
DAWN LINDNER
Coldwell Banker American Home
(785) 213-7910
-
Annette Harper

Seller's Agent in 2017
Annette Harper
Coldwell Banker American Home
(785) 633-9146
352 Total Sales
-

Buyer's Agent in 2017
William Haverkamp
Coldwell Banker American Home
Map
Source: Sunflower Association of REALTORS®
MLS Number: 238116
APN: 136-14-0-30-13-004-000
- 3512 SE Winston Dr
- 3424 SE Walnut Dr
- 3418 SE Skylark Dr
- 3521 SE Paulen Rd
- 3213 SE Arbor Dr
- 3839 SE Fair Meadows Place
- 3112 SE Arbor Dr
- 3106 SE Starlite Dr
- 2920 SE Peck Rd
- 3812 SE Fair Meadows Place
- 2840 SE Skyview Ct
- 3100 SE Silverleaf Ct
- 3209 SE Blazing Star Dr
- 3207 SE Pisces Ave
- 3324 SE Howard Dr Unit Lot 12, Block E
- 3404 SE Howard Dr
- 4337 SE 25th Terrace
- 3317 SE Virgo Ave Unit Lot 3, Block I
- 4639 SE 27th St
- 2511 SE Neptune Ct
