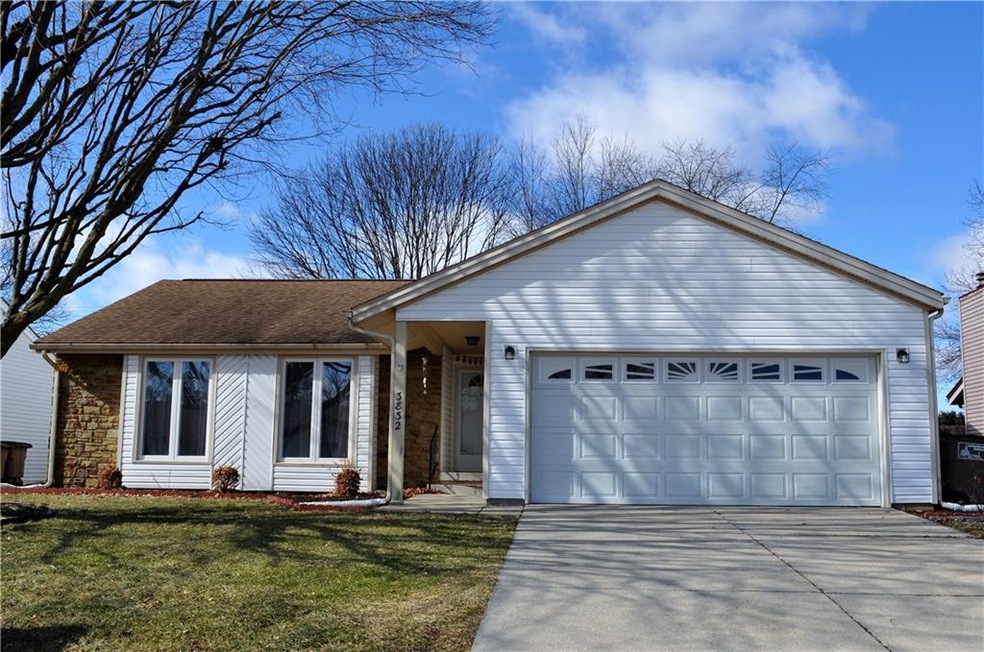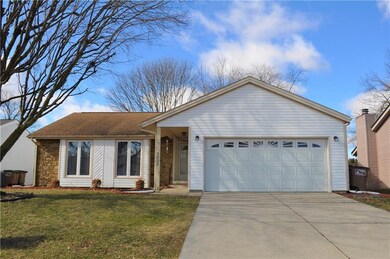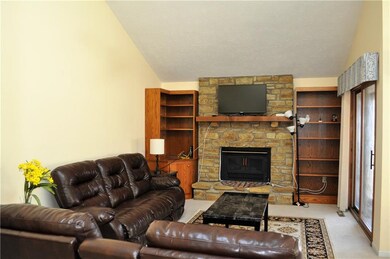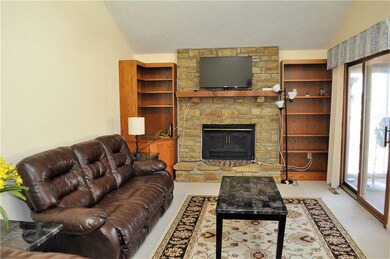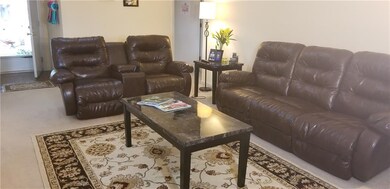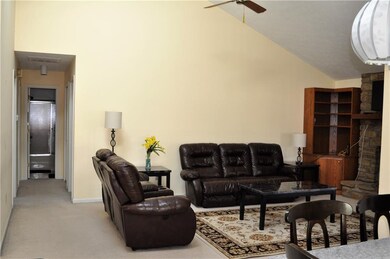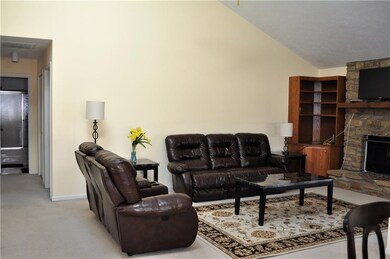
3832 Villa Dr Columbus, IN 47203
Highlights
- Ranch Style House
- 1 Fireplace
- 2 Car Attached Garage
- Columbus North High School Rated A
- Formal Dining Room
- Eat-In Kitchen
About This Home
As of March 2019In Parkside Elementary School, 3 BR, 2 BA stone and vinyl ranch. Vaulted ceilings with skylights. Carl Fox cabinets and appliances remain. Plenty of closets for storage eat in Kitchen plus an formal dining area. Sun room overlooks backyard that backs up to Parkside Soccer Field.
Last Agent to Sell the Property
RE/MAX Real Estate Prof License #RB14044072 Listed on: 02/08/2019

Home Details
Home Type
- Single Family
Est. Annual Taxes
- $1,274
Year Built
- Built in 1981
Lot Details
- 7,261 Sq Ft Lot
Parking
- 2 Car Attached Garage
Home Design
- Ranch Style House
- Vinyl Construction Material
Interior Spaces
- 1,269 Sq Ft Home
- 1 Fireplace
- Formal Dining Room
- Crawl Space
- Attic Access Panel
- Fire and Smoke Detector
- Eat-In Kitchen
Bedrooms and Bathrooms
- 3 Bedrooms
- 2 Full Bathrooms
Utilities
- Central Air
- Heat Pump System
- Gas Water Heater
Community Details
- Pepper Tree Village Subdivision
Listing and Financial Details
- Assessor Parcel Number 039607210000215005
Ownership History
Purchase Details
Home Financials for this Owner
Home Financials are based on the most recent Mortgage that was taken out on this home.Purchase Details
Home Financials for this Owner
Home Financials are based on the most recent Mortgage that was taken out on this home.Purchase Details
Home Financials for this Owner
Home Financials are based on the most recent Mortgage that was taken out on this home.Purchase Details
Similar Homes in Columbus, IN
Home Values in the Area
Average Home Value in this Area
Purchase History
| Date | Type | Sale Price | Title Company |
|---|---|---|---|
| Warranty Deed | $149,925 | Near North Title Group | |
| Deed | $142,000 | Hamilton National Title Llc | |
| Warranty Deed | -- | None Available | |
| Deed | $138,000 | Stewart Title Company | |
| Warranty Deed | $103,000 | -- |
Property History
| Date | Event | Price | Change | Sq Ft Price |
|---|---|---|---|---|
| 03/18/2019 03/18/19 | Sold | $149,925 | -4.4% | $118 / Sq Ft |
| 02/25/2019 02/25/19 | Pending | -- | -- | -- |
| 02/25/2019 02/25/19 | Price Changed | $156,900 | -1.9% | $124 / Sq Ft |
| 02/08/2019 02/08/19 | For Sale | $159,900 | +12.6% | $126 / Sq Ft |
| 04/15/2015 04/15/15 | Sold | $142,000 | -2.0% | $115 / Sq Ft |
| 03/19/2015 03/19/15 | Pending | -- | -- | -- |
| 03/17/2015 03/17/15 | For Sale | $144,900 | +5.0% | $117 / Sq Ft |
| 06/28/2012 06/28/12 | Sold | $138,000 | 0.0% | $112 / Sq Ft |
| 05/28/2012 05/28/12 | Pending | -- | -- | -- |
| 05/25/2012 05/25/12 | For Sale | $138,000 | -- | $112 / Sq Ft |
Tax History Compared to Growth
Tax History
| Year | Tax Paid | Tax Assessment Tax Assessment Total Assessment is a certain percentage of the fair market value that is determined by local assessors to be the total taxable value of land and additions on the property. | Land | Improvement |
|---|---|---|---|---|
| 2024 | $2,353 | $210,100 | $30,600 | $179,500 |
| 2023 | $2,044 | $182,200 | $30,600 | $151,600 |
| 2022 | $1,914 | $169,600 | $30,600 | $139,000 |
| 2021 | $1,649 | $145,800 | $21,900 | $123,900 |
| 2020 | $1,495 | $133,000 | $21,900 | $111,100 |
| 2019 | $2,095 | $132,800 | $21,900 | $110,900 |
| 2018 | $1,293 | $127,900 | $21,900 | $106,000 |
| 2017 | $1,273 | $126,000 | $22,200 | $103,800 |
| 2016 | $1,254 | $126,400 | $22,200 | $104,200 |
| 2014 | $2,764 | $124,300 | $22,200 | $102,100 |
| 2013 | $2,764 | $124,300 | $22,200 | $102,100 |
Agents Affiliated with this Home
-

Seller's Agent in 2019
Anuja Gupta
RE/MAX Real Estate Prof
(812) 350-5162
215 Total Sales
-
E
Seller's Agent in 2015
Ella Elwood
-
A
Buyer's Agent in 2015
April Hooker
RE/MAX
Map
Source: MIBOR Broker Listing Cooperative®
MLS Number: MBR21617844
APN: 03-96-07-210-000.215-005
- 1441 Hunter Place
- 2060 Pawnee Ct E
- 1332 Rocky Ford Rd
- 1707 Rocky Ford Rd
- 3632 Mockingbird Dr
- 1127 Junco Dr
- 1036 Goldfinch Rd
- 3389 Grant Ct
- 961 Parkside Dr
- 3410 Westenedge Dr
- 3705 River Rd
- 3236 Spruce St
- 4224 River Rd
- 4335 River Rd
- 4376 Red Hawk Ct
- 1802 Laurel Dr
- 3630 Deerfield Place
- 2231 Reston Ln
- 3422 Sycamore Dr
- 4008 Washington St
