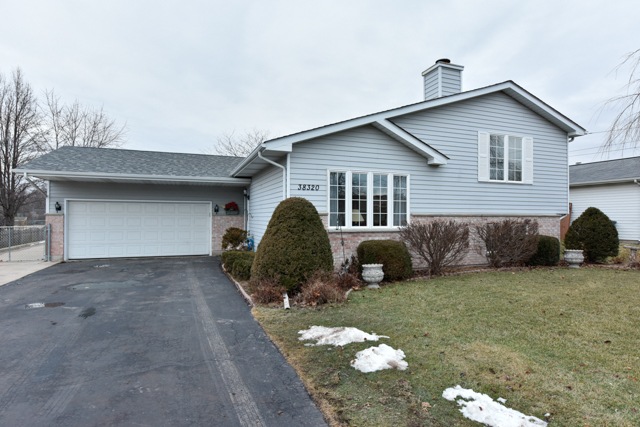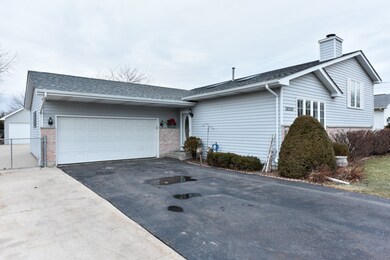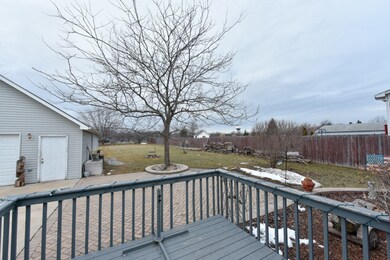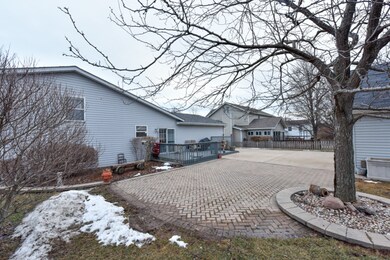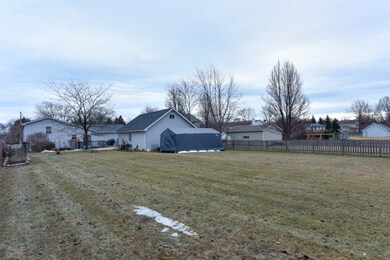
38320 N Holdridge Ave Beach Park, IL 60087
Estimated Value: $311,000 - $374,000
Highlights
- Multiple Garages
- Breakfast Bar
- Forced Air Heating and Cooling System
- Garage
- Property is near a bus stop
- Gas Log Fireplace
About This Home
As of March 2018YOU ARE GOING TO LOVE THIS ONE!! FOUR BEDROOMS, THREE FULL BATHS, HUGE FULLY FENCED YARD THAT BACKS UP TO FOUNDERS PARK, NICE DECK AND A BRICK PATIO. LOCATED JUST DOWN THE STREET FROM HOWE ELEMENTARY SCHOOL. BUT WAIT--THERE'S MORE. ATTACHED 2.5 CAR GARAGE FOR MOM AND A DETACHED 28X32 GARAGE WITH WALK UP ATTIC AND 220 ELECTRIC AND AN 8X12 SOFT SHED FOR DAD. LARGE 16X17 KITCHEN WITH GRANITE TOPS, LAMINATED FLOOR AND A PANTRY. LIVING ROOM FEATURES TWO SKYLIGHTS AND LARGE WINDOWS, FAMILY ROOM HAS A FIREPLCE AND ALSO LARGE WINDOWS. ROOF IS 5 YEARS OLD. ALL BEDROOMS HAVE CARPET AND CEILING FANS. MASTER BEDROOM HAS ITS OWN PRIVATE BATH. COME TAKE A LOOK!
Last Agent to Sell the Property
Cornerstone Realty Group, LLC License #475144812 Listed on: 02/01/2018
Home Details
Home Type
- Single Family
Est. Annual Taxes
- $9,718
Year Built
- 1997
Lot Details
- 0.42
Parking
- Garage
- Multiple Garages
- Garage Door Opener
- Parking Included in Price
- Garage Is Owned
Home Design
- Brick Exterior Construction
- Vinyl Siding
Interior Spaces
- Primary Bathroom is a Full Bathroom
- Gas Log Fireplace
Kitchen
- Breakfast Bar
- Oven or Range
- Microwave
- Dishwasher
- Disposal
Finished Basement
- Basement Fills Entire Space Under The House
- Finished Basement Bathroom
Location
- Property is near a bus stop
Utilities
- Forced Air Heating and Cooling System
- Heating System Uses Gas
Listing and Financial Details
- Homeowner Tax Exemptions
- $2 Seller Concession
Ownership History
Purchase Details
Home Financials for this Owner
Home Financials are based on the most recent Mortgage that was taken out on this home.Purchase Details
Home Financials for this Owner
Home Financials are based on the most recent Mortgage that was taken out on this home.Purchase Details
Purchase Details
Similar Homes in Beach Park, IL
Home Values in the Area
Average Home Value in this Area
Purchase History
| Date | Buyer | Sale Price | Title Company |
|---|---|---|---|
| Moreino Toni M | $198,000 | Nations Title | |
| Frederick Kelly R | -- | First American Title | |
| Declaration Frederick Syble F | -- | -- | |
| Frederick Syble F | $163,000 | Chicago Title Insurance Co |
Mortgage History
| Date | Status | Borrower | Loan Amount |
|---|---|---|---|
| Open | Moreino Toni M | $192,000 | |
| Closed | Moreino Toni M | $194,413 | |
| Previous Owner | Frederick Kelly R | $161,500 | |
| Previous Owner | Frederick Kelly R | $160,000 |
Property History
| Date | Event | Price | Change | Sq Ft Price |
|---|---|---|---|---|
| 03/30/2018 03/30/18 | Sold | $198,000 | -5.3% | $135 / Sq Ft |
| 02/04/2018 02/04/18 | Pending | -- | -- | -- |
| 02/01/2018 02/01/18 | For Sale | $209,000 | -- | $142 / Sq Ft |
Tax History Compared to Growth
Tax History
| Year | Tax Paid | Tax Assessment Tax Assessment Total Assessment is a certain percentage of the fair market value that is determined by local assessors to be the total taxable value of land and additions on the property. | Land | Improvement |
|---|---|---|---|---|
| 2024 | $9,718 | $113,055 | $10,452 | $102,603 |
| 2023 | $8,490 | $99,143 | $10,090 | $89,053 |
| 2022 | $8,490 | $84,528 | $9,882 | $74,646 |
| 2021 | $7,665 | $72,889 | $9,631 | $63,258 |
| 2020 | $7,509 | $69,557 | $9,191 | $60,366 |
| 2019 | $7,480 | $65,993 | $8,720 | $57,273 |
| 2018 | $7,832 | $67,672 | $10,577 | $57,095 |
| 2017 | $7,629 | $63,661 | $9,950 | $53,711 |
| 2016 | $7,413 | $60,607 | $9,473 | $51,134 |
| 2015 | $7,161 | $55,583 | $8,688 | $46,895 |
| 2014 | $6,356 | $53,332 | $12,683 | $40,649 |
| 2012 | $6,143 | $55,421 | $13,180 | $42,241 |
Agents Affiliated with this Home
-
Larry Stephens

Seller's Agent in 2018
Larry Stephens
Cornerstone Realty Group, LLC
(262) 620-6620
12 in this area
89 Total Sales
-
Maureen Solache

Buyer's Agent in 2018
Maureen Solache
Century 21 Circle
(847) 693-0007
25 Total Sales
Map
Source: Midwest Real Estate Data (MRED)
MLS Number: MRD09845865
APN: 04-33-401-015
- 10381 Country Ln
- 38352 N Coolidge Ave
- 38321 N North Ave
- 38059 N Holdridge Ave
- 10242 W Ford Ave
- 10132 W Ford Ave
- 10038 W Beach Rd
- 38455 N Sheridan Rd Unit 707
- 38413 N Tewes Ct
- 38101 N Sheridan Rd
- 10100 W Chaplin Ave
- 38703 N Sheridan Rd Unit 186
- 38842-60 Sheridan Rd
- 10140 W York House Rd
- 38362 N Manor Ave
- 37789 N Sheridan Rd
- 9911 E Yorkhouse Rd
- 10762 W Talmadge Ave
- 10340 W Paddock Ave
- 10320 W California Ave
- 38320 N Holdridge Ave
- 38308 N Holdridge Ave
- 38334 N Holdridge Ave
- 38294 N Holdridge Ave
- 38348 N Holdridge Ave
- 38311 N Holdridge Ave
- 38337 N Holdridge Ave
- 38299 N Holdridge Ave
- 38360 N Holdridge Ave
- 38282 N Holdridge Ave
- 38281 N Holdridge Ave
- 38355 N Holdridge Ave
- 38374 N Holdridge Ave
- 38270 N Holdridge Ave
- 38314 N Russell Ave
- 38338 N Russell Ave
- 10238 W Howard St
- 38282 N Russell Ave
- 38356 N Russell Ave
- 38260 N Russell Ave
