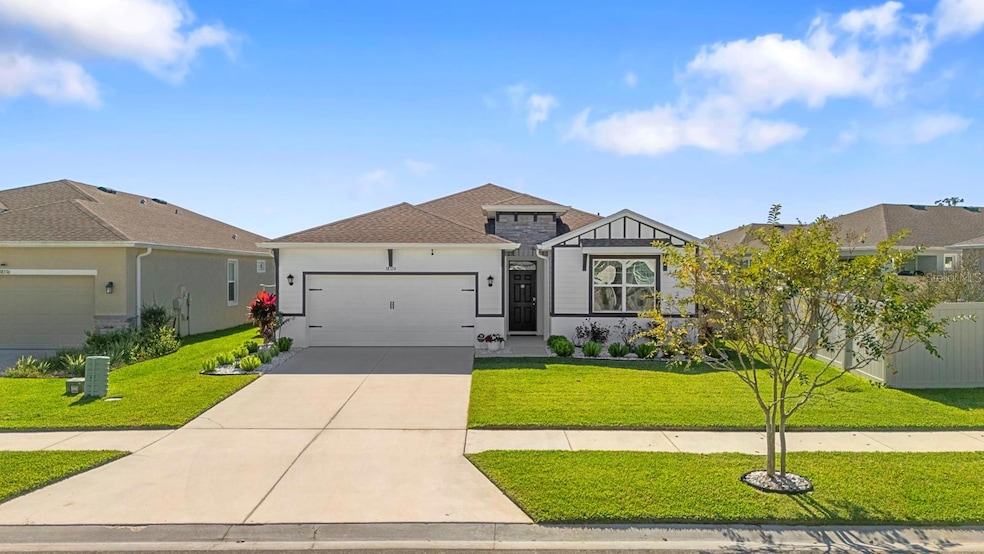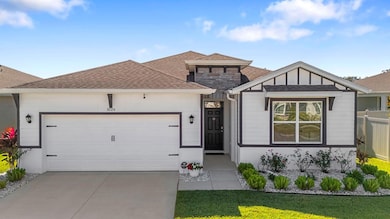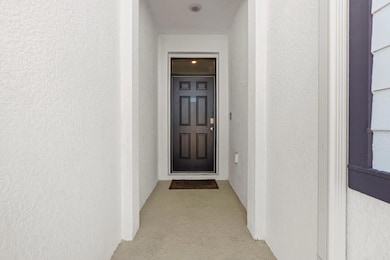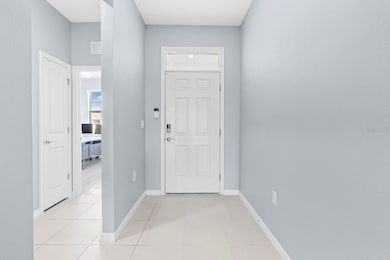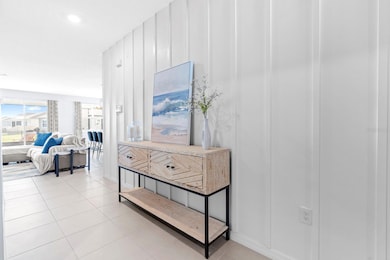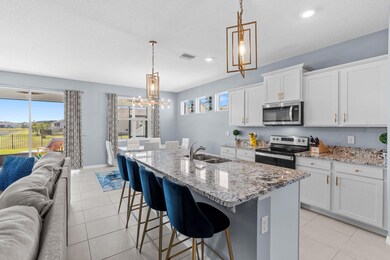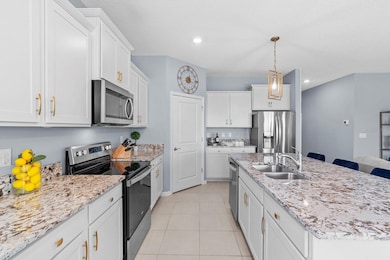38324 Springhead Ln Zephyrhills, FL 33540
Estimated payment $2,618/month
Highlights
- Pond View
- Clubhouse
- Community Pool
- Open Floorplan
- Great Room
- 2 Car Attached Garage
About This Home
LOOKING FOR A MODEL HOME THAT IS MOVE IN READY? LOOK NO FURTHER! Why wait for a new build when the home of your dreams is ready now? This upgraded residence features meticulous design elements throughout, including premium light fixtures and custom wall accents that add character and sophistication to every room. The open-concept kitchen and living area are thoughtfully designed for both everyday living and entertaining, offering an ideal layout for gatherings and holiday hosting. The home provides multiple spacious rooms along with a generous primary suite, creating a comfortable retreat after a busy day. The exterior is just as impressive, featuring a well-kept lawn in both the front and rear of the home, offering excellent curb appeal and a clean, maintained outdoor environment. Enjoy scenic views from the back patio overlooking the serene community fountain, providing a peaceful outdoor living experience. Additional upgrades such as full gutters and a fully fenced yard mean you won’t have to waste time interviewing or hiring contractors — the work is already done for you. Located in a growing, gated community, this property offers modern living in a neighborhood with strong future potential. And with shopping and dining just minutes away, everyday errands and those last-minute dinner decisions become effortless and stress-free. A well-appointed home ready for immediate enjoyment.
Listing Agent
RE/MAX REALTY UNLIMITED Brokerage Phone: 813-684-0016 License #3536106 Listed on: 11/19/2025

Co-Listing Agent
RE/MAX REALTY UNLIMITED Brokerage Phone: 813-684-0016 License #3190840
Home Details
Home Type
- Single Family
Est. Annual Taxes
- $6,078
Year Built
- Built in 2022
Lot Details
- 6,250 Sq Ft Lot
- North Facing Home
- Irrigation Equipment
- Property is zoned PUD
HOA Fees
- $83 Monthly HOA Fees
Parking
- 2 Car Attached Garage
Home Design
- Slab Foundation
- Shingle Roof
- Block Exterior
- Stucco
Interior Spaces
- 2,034 Sq Ft Home
- Open Floorplan
- Low Emissivity Windows
- Sliding Doors
- Great Room
- Dining Room
- Pond Views
- Laundry Room
Kitchen
- Range
- Microwave
- Dishwasher
- Disposal
Flooring
- Carpet
- Ceramic Tile
Bedrooms and Bathrooms
- 4 Bedrooms
- 2 Full Bathrooms
Schools
- Woodland Elementary School
- Centennial Middle School
- Zephryhills High School
Utilities
- Central Heating and Cooling System
- Heat Pump System
- Underground Utilities
- Electric Water Heater
- Cable TV Available
Listing and Financial Details
- Visit Down Payment Resource Website
- Legal Lot and Block 17 / 3
- Assessor Parcel Number 26-25-21-0150-00300-0170
- $3,157 per year additional tax assessments
Community Details
Overview
- Kai Property Management Association, Phone Number (813) 565-4663
- Visit Association Website
- Built by D.R.Horton
- Abbott Park Subdivision, Delray Floorplan
- The community has rules related to deed restrictions
Amenities
- Clubhouse
Recreation
- Community Playground
- Community Pool
- Park
Map
Home Values in the Area
Average Home Value in this Area
Tax History
| Year | Tax Paid | Tax Assessment Tax Assessment Total Assessment is a certain percentage of the fair market value that is determined by local assessors to be the total taxable value of land and additions on the property. | Land | Improvement |
|---|---|---|---|---|
| 2025 | $9,109 | $323,746 | $64,277 | $259,469 |
| 2024 | $9,109 | $316,773 | $64,277 | $252,496 |
| 2023 | $9,342 | $330,077 | $46,097 | $283,980 |
| 2022 | $3,304 | $38,537 | $38,537 | $0 |
| 2021 | $2,812 | $12,843 | $0 | $0 |
Property History
| Date | Event | Price | List to Sale | Price per Sq Ft | Prior Sale |
|---|---|---|---|---|---|
| 11/19/2025 11/19/25 | For Sale | $385,000 | -1.3% | $189 / Sq Ft | |
| 11/22/2022 11/22/22 | Sold | $389,990 | 0.0% | $192 / Sq Ft | View Prior Sale |
| 07/25/2022 07/25/22 | Pending | -- | -- | -- | |
| 07/25/2022 07/25/22 | Price Changed | $389,990 | -1.3% | $192 / Sq Ft | |
| 07/11/2022 07/11/22 | Price Changed | $394,990 | -1.5% | $194 / Sq Ft | |
| 07/05/2022 07/05/22 | Price Changed | $400,990 | -2.2% | $197 / Sq Ft | |
| 05/25/2022 05/25/22 | Price Changed | $409,990 | -3.3% | $202 / Sq Ft | |
| 05/19/2022 05/19/22 | For Sale | $423,990 | -- | $208 / Sq Ft |
Purchase History
| Date | Type | Sale Price | Title Company |
|---|---|---|---|
| Special Warranty Deed | $389,990 | Dhi Title Of Florida | |
| Special Warranty Deed | $1,202,600 | Shutts & Bowen Llp |
Mortgage History
| Date | Status | Loan Amount | Loan Type |
|---|---|---|---|
| Open | $170,000 | New Conventional |
Source: Stellar MLS
MLS Number: TB8449467
APN: 26-25-21-0150-00300-0170
- 8349 Wheat Stone Dr
- 8370 Wheat Stone Dr
- 7711 Wheat Stone Dr
- 8040 Wheat Stone Dr
- 7703 Wheat Stone Dr
- 38300 Tea Rose Ave
- 38345 Tea Rose Ave
- 38395 Tea Rose Ave
- 38375 Tea Rose Ave
- 38387 Tea Rose Ave
- Aria Plan at Abbott Park
- Cali Plan at Abbott Park
- Hayden Plan at Abbott Park
- Clifton Plan at Abbott Park
- Elston II Plan at Abbott Park
- Lakeside Plan at Abbott Park
- Freeport Plan at Abbott Park
- Delray Plan at Abbott Park
- Laurel Plan at Abbott Park
- Freeport II Plan at Abbott Park
- 8129 Cass Rd
- 8129 Cass Rd Unit 3
- 38336 Sonnet Landing Ave
- 7653 Merchantville Cir
- 7530 Broad Pointe Dr
- 7660 Emerson Hill Cir
- 7632 Merchantville Cir
- 37878 Dusty Saddle Ln
- 37854 Dusty Saddle Ln
- 37869 Dusty Saddle Ln
- 7575 Sail Clover Ln
- 37963 Dusty Saddle Ln
- 37933 Dusty Saddle Ln
- 37629 Dusty Saddle Ln
- 37643 Dusty Saddle Ln
- 37655 Dusty Saddle Ln
- 37667 Dusty Saddle Ln
- 38926 Carr Dr
- 7829 Wayfarer Dr
- 37728 Oak Run Cir
