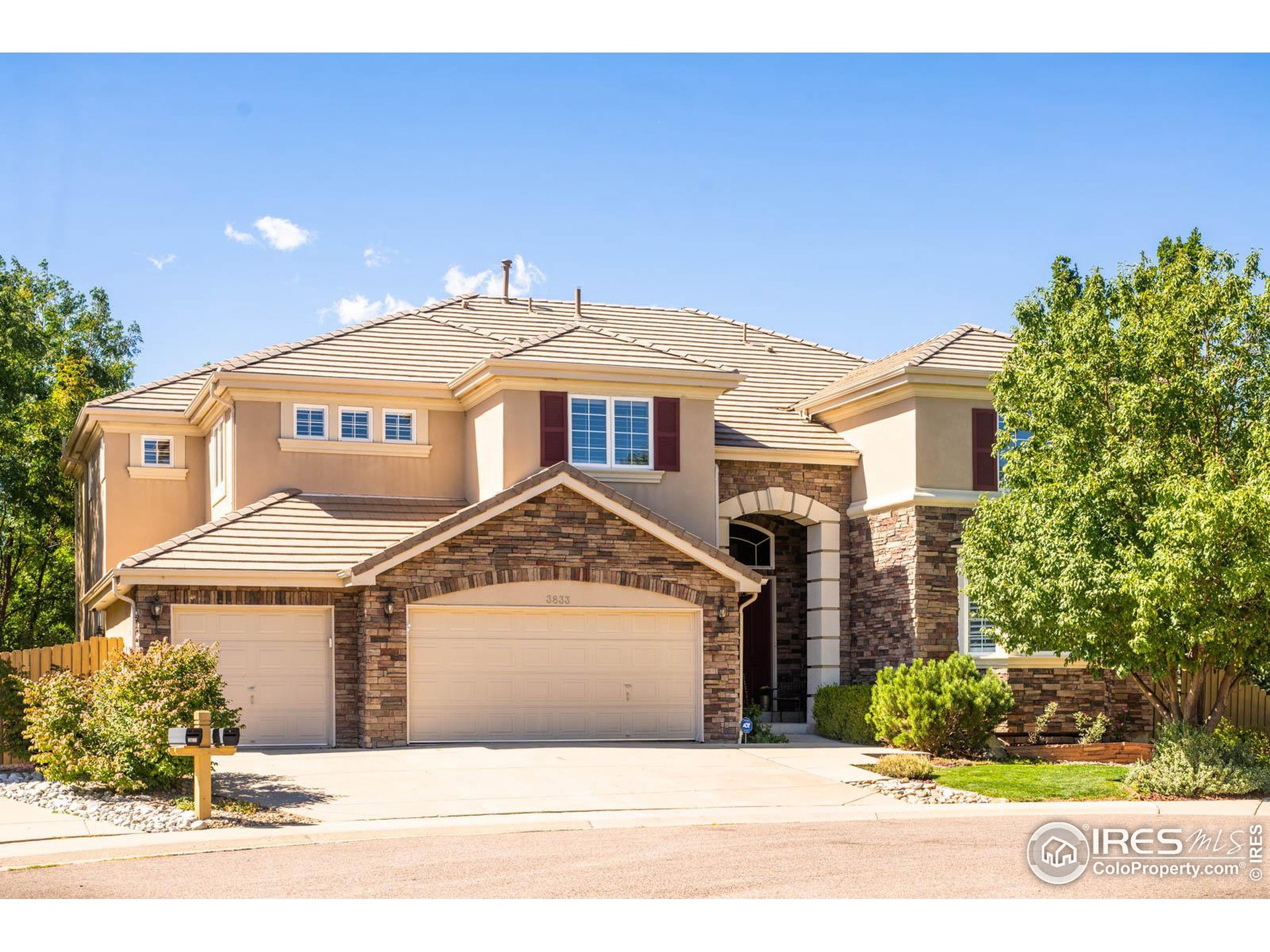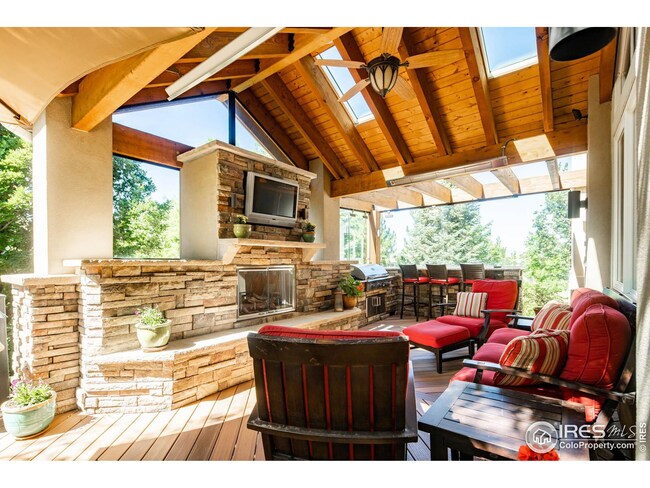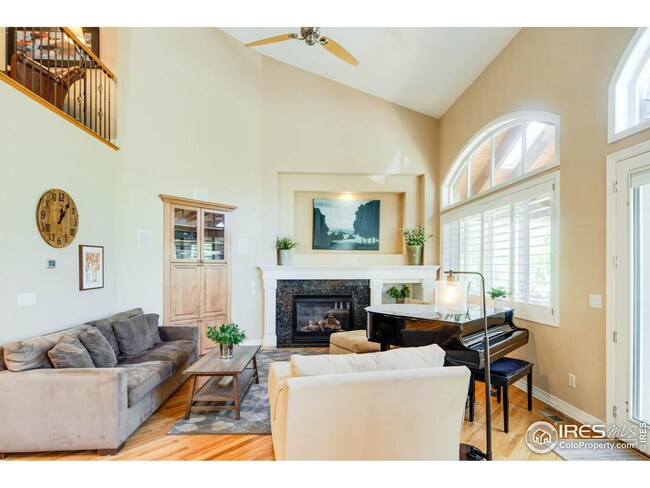
$1,295,000
- 4 Beds
- 4 Baths
- 3,540 Sq Ft
- 877 Eldorado Dr
- Superior, CO
Welcome to 877 Eldorado Drive, a beautifully refined 4-bedroom, 4-bath home in one of Superior’s most desirable neighborhoods. With nearly $250,000 in thoughtful upgrades, this home blends timeless style with everyday function in a floorplan that offers terrific flow and exceptional livability. From the moment you arrive, the curb appeal is striking—featuring new stone exterior and stucco, and a
Joseph R Graller RE/MAX Alliance






