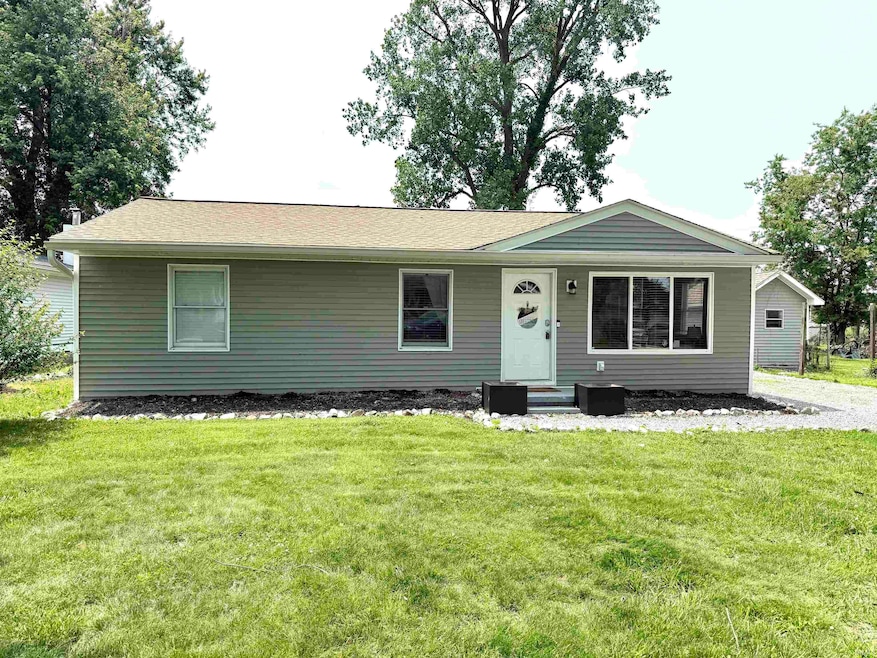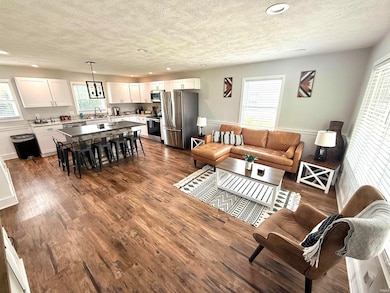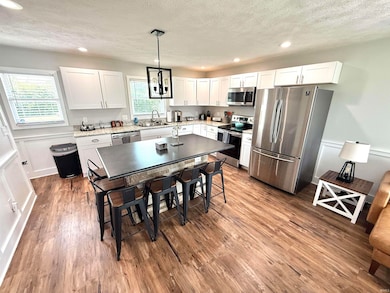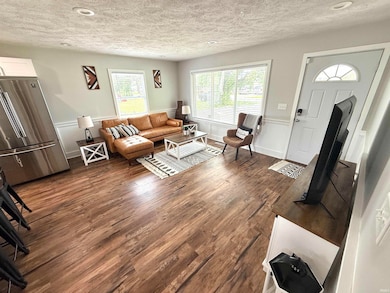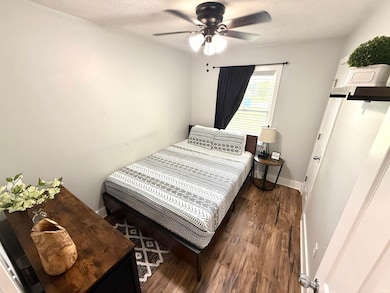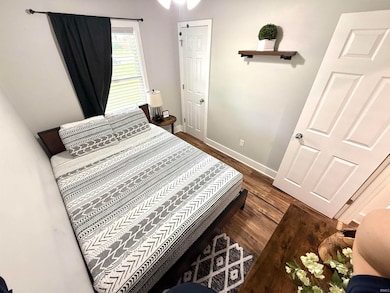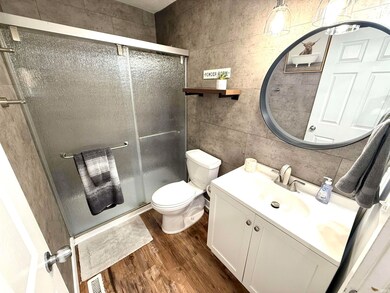3833 Clover Dr Newburgh, IN 47630
Estimated payment $1,042/month
Highlights
- 1-Story Property
- Central Air
- Level Lot
- John H. Castle Elementary School Rated A-
About This Home
Welcome to this beautifully remodeled 3-bedroom, 1-bathroom home that’s currently operating as a thriving Airbnb! Whether you’re looking for a move-in ready primary residence or a turnkey short-term rental property, this home has it all. Step inside to discover a fully gutted and tastefully updated interior. The brand-new kitchen features sleek laminate countertops, bright white cabinetry, stainless steel appliances, and a stunning stone island that’s perfect for entertaining or casual dining. Every detail has been thoughtfully designed to offer comfort, style, and functionality. Outside, not only will you notice the new roof and siding, but you'll find a spacious two-tier deck that’s ideal for hosting summer barbecues, relaxing with a morning coffee, or enjoying a peaceful evening under the stars. The large backyard offers endless potential, complete with a handy yard barn for additional storage. Located near the best of both Evansville and Newburgh, this home offers unbeatable convenience to dining, shopping, parks, and entertainment. Don't miss this rare opportunity to own a fully renovated home with proven Airbnb success in a prime location.
Listing Agent
Key Associates Signature Realty Brokerage Phone: 812-403-3306 Listed on: 05/31/2025
Home Details
Home Type
- Single Family
Est. Annual Taxes
- $1,258
Year Built
- Built in 1953
Lot Details
- 10,019 Sq Ft Lot
- Level Lot
Home Design
- Vinyl Construction Material
Interior Spaces
- 960 Sq Ft Home
- 1-Story Property
- Crawl Space
Bedrooms and Bathrooms
- 3 Bedrooms
- 1 Full Bathroom
Schools
- Castle Elementary School
- Castle North Middle School
- Castle High School
Utilities
- Central Air
- Septic System
Listing and Financial Details
- Assessor Parcel Number 87-12-20-302-008.000-019
Map
Home Values in the Area
Average Home Value in this Area
Tax History
| Year | Tax Paid | Tax Assessment Tax Assessment Total Assessment is a certain percentage of the fair market value that is determined by local assessors to be the total taxable value of land and additions on the property. | Land | Improvement |
|---|---|---|---|---|
| 2024 | $1,321 | $84,000 | $37,700 | $46,300 |
| 2023 | $1,271 | $85,400 | $37,700 | $47,700 |
| 2022 | $1,208 | $82,800 | $37,700 | $45,100 |
| 2021 | $1,154 | $73,300 | $37,700 | $35,600 |
| 2020 | $1,230 | $72,500 | $38,200 | $34,300 |
| 2019 | $379 | $72,100 | $38,200 | $33,900 |
| 2018 | $315 | $71,000 | $38,200 | $32,800 |
| 2017 | $480 | $70,300 | $38,200 | $32,100 |
| 2016 | $414 | $69,900 | $38,200 | $31,700 |
| 2014 | $135 | $41,600 | $4,900 | $36,700 |
| 2013 | $138 | $43,200 | $4,900 | $38,300 |
Property History
| Date | Event | Price | List to Sale | Price per Sq Ft | Prior Sale |
|---|---|---|---|---|---|
| 08/22/2025 08/22/25 | For Sale | $179,000 | 0.0% | $186 / Sq Ft | |
| 08/09/2025 08/09/25 | Pending | -- | -- | -- | |
| 05/31/2025 05/31/25 | For Sale | $179,000 | +297.8% | $186 / Sq Ft | |
| 12/27/2019 12/27/19 | Sold | $45,000 | -20.4% | $47 / Sq Ft | View Prior Sale |
| 12/16/2019 12/16/19 | Pending | -- | -- | -- | |
| 12/03/2019 12/03/19 | Price Changed | $56,500 | -9.6% | $59 / Sq Ft | |
| 10/29/2019 10/29/19 | Price Changed | $62,500 | -10.6% | $65 / Sq Ft | |
| 09/27/2019 09/27/19 | For Sale | $69,900 | -- | $73 / Sq Ft |
Purchase History
| Date | Type | Sale Price | Title Company |
|---|---|---|---|
| Limited Warranty Deed | $45,000 | Fidelity National Title | |
| Sheriffs Deed | $70,205 | None Available | |
| Quit Claim Deed | -- | Attorney |
Source: Indiana Regional MLS
MLS Number: 202520505
APN: 87-12-20-302-008.000-019
- 10395 Indiana 66
- 4455 E Lincoln Dr
- 9856 Arbor Lake Dr
- 4680 Marble Dr
- 10480 Waterford Place
- 7416 E Sycamore St
- 430 Fuquay Rd
- 9866 Oak Grove Rd
- 4422 Wynbrooke Dr
- 4856 Marble Dr
- 4893 Penrose Dr
- 9722 Rabbit Run Dr
- 4919 Imperial Dr
- 4940 Penrose Dr
- 501 Oriole Dr
- 345 Wilson Square
- 401 Wilson Square
- 5111 Tippecanoe Dr
- 6808 Lincoln Ave
- 6616 E Chestnut St
- 8416 Lincoln Ave
- 301 Eagle Crest Dr
- 9899 Warrick Trail
- 3621 Arbor Pointe Dr
- 410 Fuquay Rd
- 10571 Tecumseh Dr
- 700 Reserve Blvd
- 6830 Brooklyn Ct
- 3012 White Oak Trail
- 100 Williamsburg Dr
- 1330 Meeting St
- 200 Kimber Ln
- 3 Brentwood Dr
- 3851 High Pointe Dr
- 3795 High Pointe Dr
- 6649 Old Boonville Hwy
- 8722 Messiah Dr
- 1701 Southfield Rd
- 4333 Bell Rd
- 8477 Countrywood Ct
