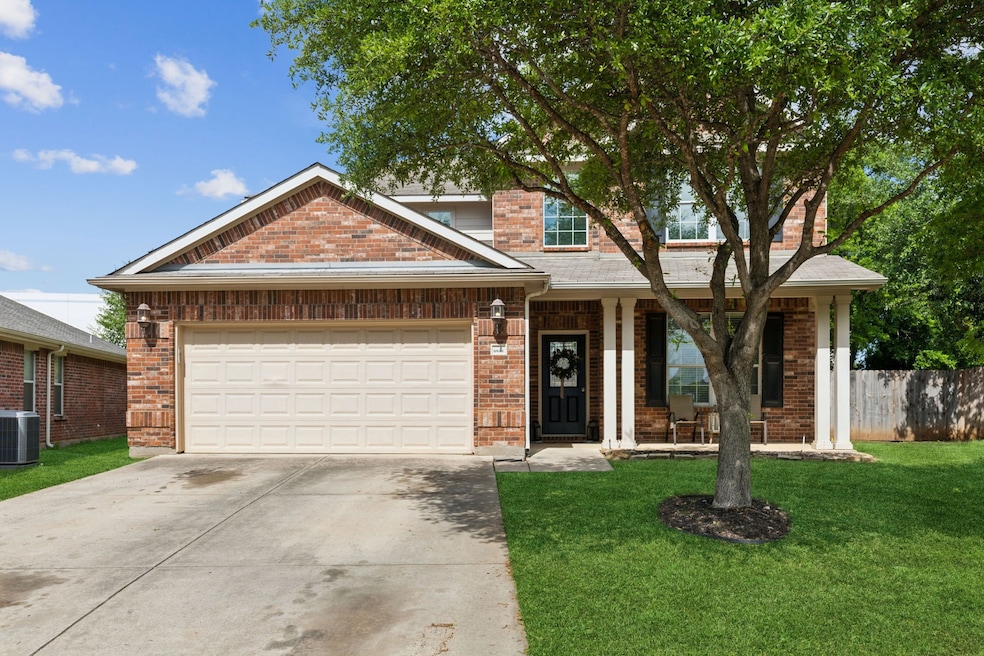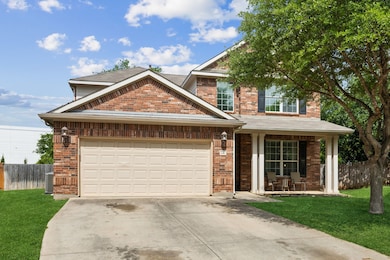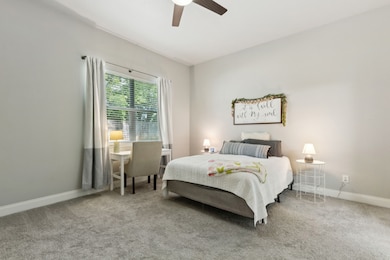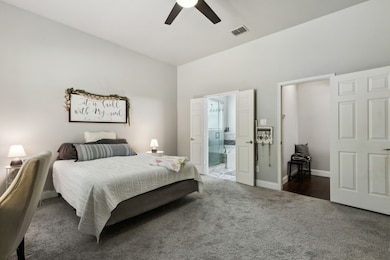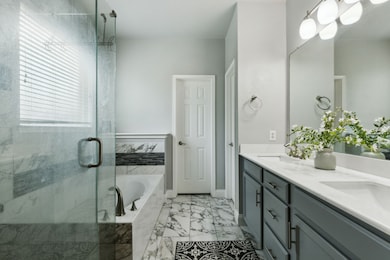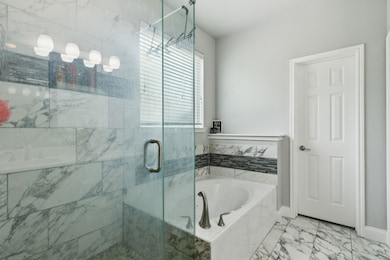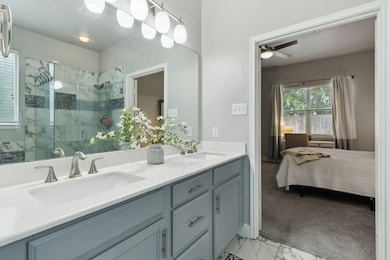
3833 Denridge Ln Roanoke, TX 76262
Estimated payment $2,749/month
Highlights
- Cathedral Ceiling
- Granite Countertops
- 2 Car Attached Garage
- Wayne A. Cox Elementary School Rated A
- Covered Patio or Porch
- Eat-In Kitchen
About This Home
Charming Two-Story Home with Ample Space!
Welcome to your dream turnkey home, beautifully updated and ready for you! This stunning residence features four spacious bedrooms and two inviting family areas, perfect for both relaxation and entertainment.
The flow of the home is seamless, starting from the dedicated office space that leads to a modern kitchen and onto the expansive downstairs family room, boasting impressive twenty-foot ceilings that enhance the open feel.
Retreat to the well-appointed primary bedroom, complete with a luxurious, remodeled bathroom suite. Upstairs, you’ll find three additional bedrooms, all connected by a cozy second family area, along with another tastefully remodeled bathroom.
Nestled in a wonderful community, this home is part of the highly regarded Northwest Independent School District (NWISD). Don’t miss this opportunity to call this beautiful home your own!
Listing Agent
Ready Real Estate Brokerage Phone: 817-637-5211 License #0629713 Listed on: 05/07/2025

Home Details
Home Type
- Single Family
Est. Annual Taxes
- $5,950
Year Built
- Built in 2006
HOA Fees
- $36 Monthly HOA Fees
Parking
- 2 Car Attached Garage
- Front Facing Garage
- Garage Door Opener
Interior Spaces
- 2,446 Sq Ft Home
- 2-Story Property
- Wired For Data
- Cathedral Ceiling
- Living Room with Fireplace
Kitchen
- Eat-In Kitchen
- Electric Oven
- Electric Cooktop
- Microwave
- Dishwasher
- Granite Countertops
- Disposal
Bedrooms and Bathrooms
- 4 Bedrooms
- Walk-In Closet
Laundry
- Laundry in Utility Room
- Electric Dryer Hookup
Schools
- Wayne A Cox Elementary School
- Byron Nelson High School
Additional Features
- Covered Patio or Porch
- 8,276 Sq Ft Lot
- Cable TV Available
Listing and Financial Details
- Legal Lot and Block 40 / 1
- Assessor Parcel Number R284650
Community Details
Overview
- Association fees include management
- Chadwick Farms Community Association, Inc Association
- Chadwick Farms Add Subdivision
Recreation
- Trails
Map
Home Values in the Area
Average Home Value in this Area
Tax History
| Year | Tax Paid | Tax Assessment Tax Assessment Total Assessment is a certain percentage of the fair market value that is determined by local assessors to be the total taxable value of land and additions on the property. | Land | Improvement |
|---|---|---|---|---|
| 2025 | $5,950 | $431,433 | $111,233 | $320,200 |
| 2024 | $5,950 | $455,708 | $111,233 | $344,475 |
| 2023 | $8,727 | $447,059 | $111,233 | $335,826 |
| 2022 | $8,165 | $370,357 | $85,669 | $284,688 |
| 2021 | $7,395 | $303,233 | $62,604 | $240,629 |
| 2020 | $7,156 | $299,081 | $62,604 | $236,477 |
| 2019 | $7,252 | $290,000 | $62,604 | $227,396 |
| 2018 | $7,063 | $278,856 | $62,604 | $216,252 |
| 2017 | $6,498 | $256,252 | $62,604 | $199,962 |
| 2016 | $5,908 | $232,956 | $52,719 | $186,805 |
| 2015 | $4,393 | $211,778 | $52,719 | $167,617 |
| 2013 | -- | $175,023 | $52,719 | $122,304 |
Property History
| Date | Event | Price | Change | Sq Ft Price |
|---|---|---|---|---|
| 08/19/2025 08/19/25 | Price Changed | $410,000 | 0.0% | $168 / Sq Ft |
| 08/18/2025 08/18/25 | For Rent | $3,200 | 0.0% | -- |
| 07/14/2025 07/14/25 | Price Changed | $438,000 | -2.0% | $179 / Sq Ft |
| 05/16/2025 05/16/25 | Price Changed | $447,000 | -2.8% | $183 / Sq Ft |
| 05/07/2025 05/07/25 | For Sale | $460,000 | +56.0% | $188 / Sq Ft |
| 08/14/2019 08/14/19 | Sold | -- | -- | -- |
| 07/23/2019 07/23/19 | Pending | -- | -- | -- |
| 07/18/2019 07/18/19 | For Sale | $294,900 | -- | $121 / Sq Ft |
Purchase History
| Date | Type | Sale Price | Title Company |
|---|---|---|---|
| Vendors Lien | -- | None Available | |
| Vendors Lien | -- | None Available | |
| Interfamily Deed Transfer | -- | Chicago Title Insurance Comp | |
| Vendors Lien | -- | Stewart Title |
Mortgage History
| Date | Status | Loan Amount | Loan Type |
|---|---|---|---|
| Open | $232,000 | Commercial | |
| Previous Owner | $192,300 | Future Advance Clause Open End Mortgage | |
| Previous Owner | $153,287 | New Conventional | |
| Previous Owner | $153,385 | Purchase Money Mortgage |
Similar Homes in Roanoke, TX
Source: North Texas Real Estate Information Systems (NTREIS)
MLS Number: 20926837
APN: R284650
- 15428 Adlong Dr
- 15440 Adlong Dr
- 15517 Adlong Dr
- 15536 Adlong Dr
- 3917 Yarberry Ct
- 4005 Dellman Dr
- 15625 Wild Cherry Ln
- 15646 Gatehouse Dr
- 15620 Wild Cherry Ln
- 4028 Burwood Dr
- 15651 Gatehouse Dr
- 4121 Dellman Dr
- 15664 Wild Cherry Ln
- 4113 Burwood Dr
- 15705 Ringdove Ct
- 15672 Sweetpine Ln
- 14813 Cedar Flat Way
- 4404 Green Teal St
- 15145 Wild Duck Way
- 15236 Mallard Creek St
- 3821 Denridge Ln
- 3821 Denridge Ln
- 15408 Yarberry Dr
- 15617 Gatehouse Dr
- 4024 Dellman Dr
- 4037 Dellman Dr
- 15632 Gatehouse Dr
- 15713 Landing Creek Ln
- 3905 Ringdove Way
- 3952 Ringdove Way
- 15152 Wild Duck Way
- 13900 Chadwick Pkwy
- 14608 Spitfire Trail
- 3650 Outlet Blvd
- 3220 Rustic Creek Dr
- 5001 State Highway 114
- 15733 Golf View Dr
- 15848 Championship Pkwy
- 14404 Home Trail
- 4700 Texas 114
