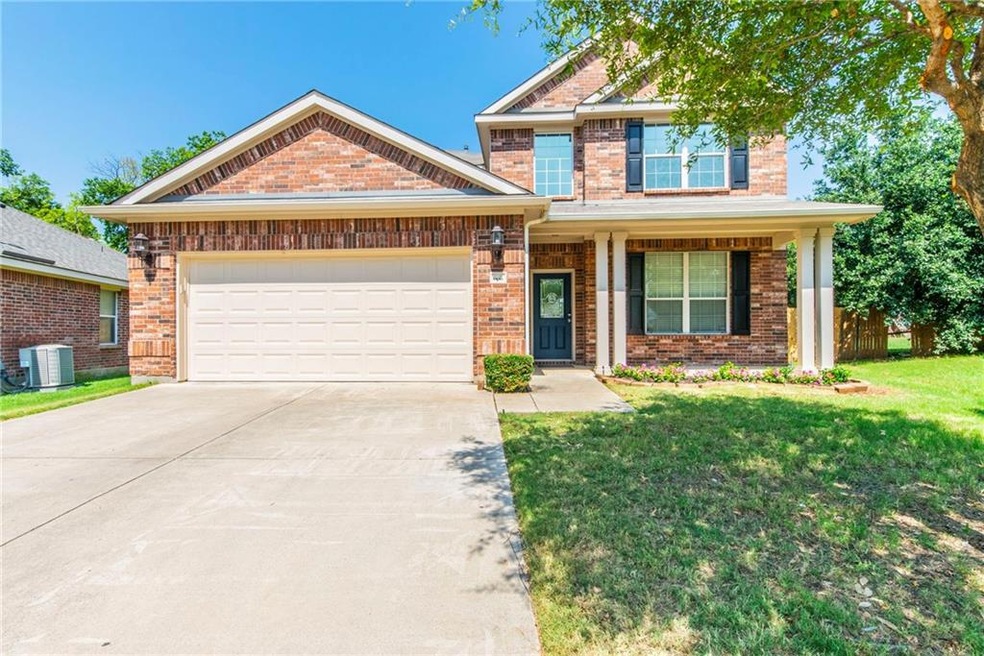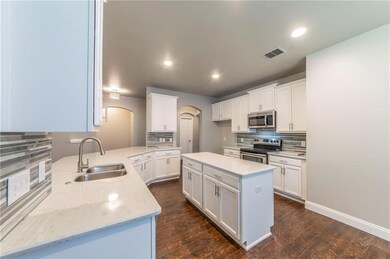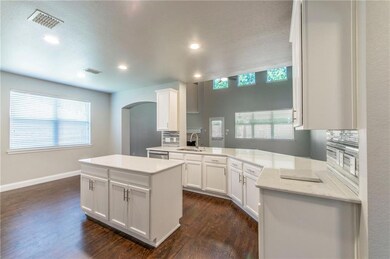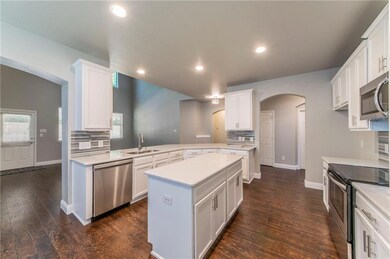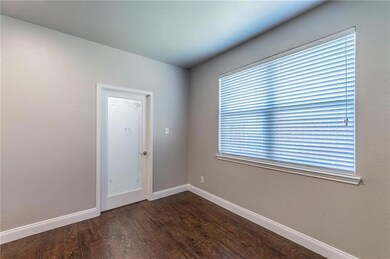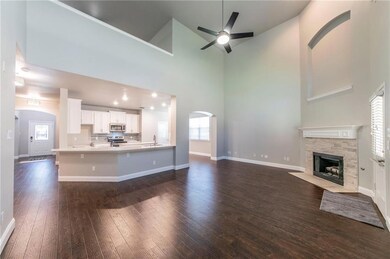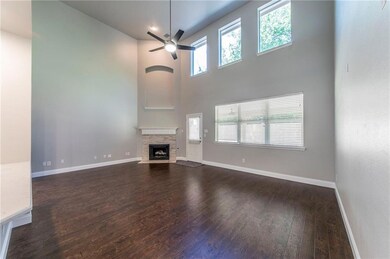
3833 Denridge Ln Roanoke, TX 76262
Highlights
- Vaulted Ceiling
- Security Service
- Ceramic Tile Flooring
- Wayne A. Cox Elementary School Rated A
- Security System Leased
- Forced Air Zoned Heating and Cooling System
About This Home
As of August 2019Gorgeous 2 story home, fully updated and renovated --ready for your family to make it your home! Open concept with contemporary finishes. Kitchen and master bath boast luxurious quartz countertops with dazzling glass tile accents. New stainless appliances, beautiful upgraded laminate flooring throughout the first story. Stunning custom designed master shower with frameless enclosure. Fresh paint, carpet, tile and contemporary light fixtures throughout. So much more--you must see!! Envision your family enjoying the Inviting front porch and back patio. Oversized backyard backs up to ranch land. Quiet street with no through traffic, friendly neighbors, great community! Welcome home!!
Home Details
Home Type
- Single Family
Est. Annual Taxes
- $5,950
Year Built
- Built in 2006
Lot Details
- 8,276 Sq Ft Lot
HOA Fees
- $36 Monthly HOA Fees
Parking
- 2 Car Garage
- Front Facing Garage
- Garage Door Opener
Home Design
- Brick Exterior Construction
- Slab Foundation
- Composition Roof
Interior Spaces
- 2,446 Sq Ft Home
- 2-Story Property
- Vaulted Ceiling
- Fireplace With Gas Starter
- Stone Fireplace
- Fireplace Features Masonry
Kitchen
- Electric Oven
- Electric Range
- Microwave
- Plumbed For Ice Maker
- Dishwasher
Flooring
- Carpet
- Laminate
- Ceramic Tile
Bedrooms and Bathrooms
- 4 Bedrooms
Home Security
- Security System Leased
- Fire and Smoke Detector
Schools
- Cox Elementary School
- John M Tidwell Middle School
- Northwest High School
Utilities
- Forced Air Zoned Heating and Cooling System
- Heating System Uses Natural Gas
- Cable TV Available
Listing and Financial Details
- Legal Lot and Block 40 / 1
- Assessor Parcel Number R284650
- $6,973 per year unexempt tax
Community Details
Overview
- Association fees include full use of facilities, maintenance structure
- Chadwick Farms Community Association, Inc. HOA, Phone Number (817) 491-0126
- Chadwick Farms Add Subdivision
- Mandatory home owners association
Security
- Security Service
Ownership History
Purchase Details
Home Financials for this Owner
Home Financials are based on the most recent Mortgage that was taken out on this home.Purchase Details
Home Financials for this Owner
Home Financials are based on the most recent Mortgage that was taken out on this home.Purchase Details
Home Financials for this Owner
Home Financials are based on the most recent Mortgage that was taken out on this home.Purchase Details
Home Financials for this Owner
Home Financials are based on the most recent Mortgage that was taken out on this home.Similar Homes in Roanoke, TX
Home Values in the Area
Average Home Value in this Area
Purchase History
| Date | Type | Sale Price | Title Company |
|---|---|---|---|
| Vendors Lien | -- | None Available | |
| Vendors Lien | -- | None Available | |
| Interfamily Deed Transfer | -- | Chicago Title Insurance Comp | |
| Vendors Lien | -- | Stewart Title |
Mortgage History
| Date | Status | Loan Amount | Loan Type |
|---|---|---|---|
| Open | $232,000 | Commercial | |
| Previous Owner | $192,300 | Future Advance Clause Open End Mortgage | |
| Previous Owner | $153,287 | New Conventional | |
| Previous Owner | $153,385 | Purchase Money Mortgage |
Property History
| Date | Event | Price | Change | Sq Ft Price |
|---|---|---|---|---|
| 07/14/2025 07/14/25 | Price Changed | $438,000 | -2.0% | $179 / Sq Ft |
| 05/16/2025 05/16/25 | Price Changed | $447,000 | -2.8% | $183 / Sq Ft |
| 05/07/2025 05/07/25 | For Sale | $460,000 | +56.0% | $188 / Sq Ft |
| 08/14/2019 08/14/19 | Sold | -- | -- | -- |
| 07/23/2019 07/23/19 | Pending | -- | -- | -- |
| 07/18/2019 07/18/19 | For Sale | $294,900 | -- | $121 / Sq Ft |
Tax History Compared to Growth
Tax History
| Year | Tax Paid | Tax Assessment Tax Assessment Total Assessment is a certain percentage of the fair market value that is determined by local assessors to be the total taxable value of land and additions on the property. | Land | Improvement |
|---|---|---|---|---|
| 2024 | $5,950 | $455,708 | $111,233 | $344,475 |
| 2023 | $8,727 | $447,059 | $111,233 | $335,826 |
| 2022 | $8,165 | $370,357 | $85,669 | $284,688 |
| 2021 | $7,395 | $303,233 | $62,604 | $240,629 |
| 2020 | $7,156 | $299,081 | $62,604 | $236,477 |
| 2019 | $7,252 | $290,000 | $62,604 | $227,396 |
| 2018 | $7,063 | $278,856 | $62,604 | $216,252 |
| 2017 | $6,498 | $256,252 | $62,604 | $199,962 |
| 2016 | $5,908 | $232,956 | $52,719 | $186,805 |
| 2015 | $4,393 | $211,778 | $52,719 | $167,617 |
| 2013 | -- | $175,023 | $52,719 | $122,304 |
Agents Affiliated with this Home
-
Bonnie Knutz
B
Seller's Agent in 2025
Bonnie Knutz
Ready Real Estate
(817) 637-5211
5 Total Sales
-
Aaron Jistel

Seller's Agent in 2019
Aaron Jistel
Listing Spark
(512) 827-2252
1 in this area
3,784 Total Sales
-
Tommy Pistana

Buyer's Agent in 2019
Tommy Pistana
Compass RE Texas, LLC
(214) 801-9220
53 in this area
361 Total Sales
Map
Source: North Texas Real Estate Information Systems (NTREIS)
MLS Number: 14142708
APN: R284650
- 3820 Denridge Ln
- 3805 Denridge Ln
- 15428 Adlong Dr
- 15517 Adlong Dr
- 15536 Adlong Dr
- 3917 Yarberry Ct
- 4001 Dellman Dr
- 4005 Dellman Dr
- 3949 Sunnygate Dr
- 4013 Burwood Dr
- 4028 Burwood Dr
- 15620 Wild Cherry Ln
- 15646 Gatehouse Dr
- 15636 Wheelhorse Trail
- 15669 Wild Cherry Ln
- 15664 Wild Cherry Ln
- 4113 Burwood Dr
- 3909 Shrike Trail
- 15705 Ringdove Ct
- 4028 Shrike Trail
