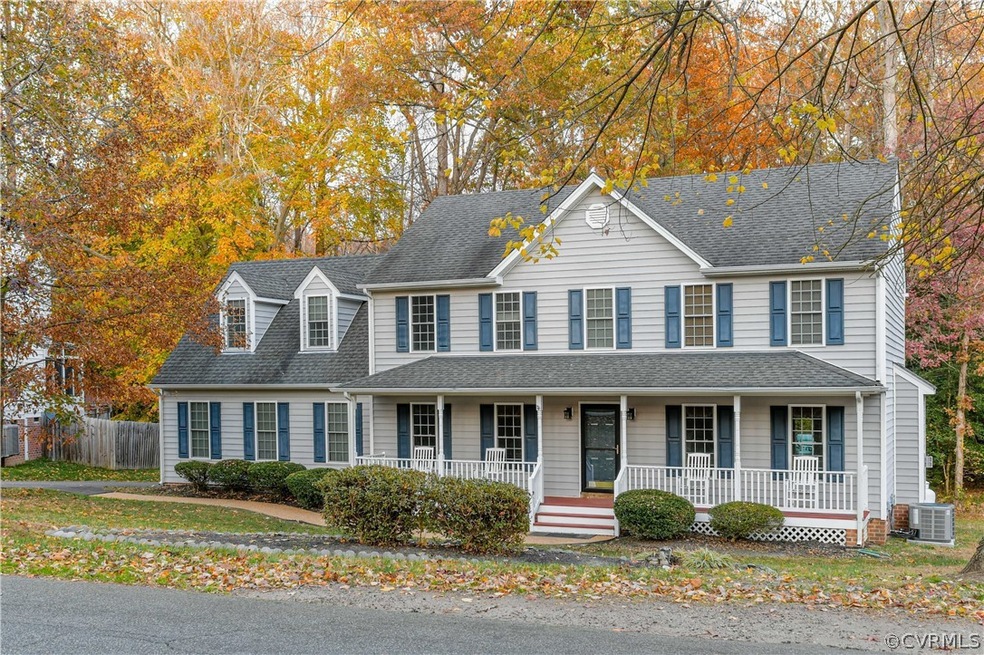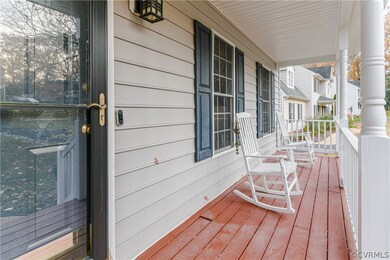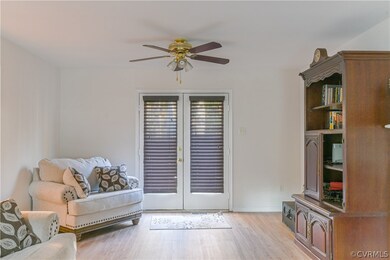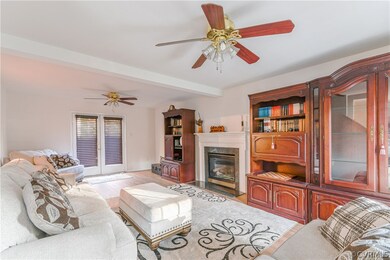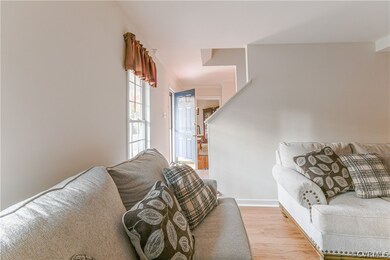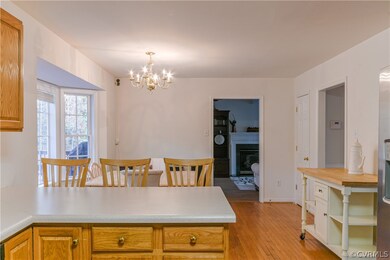
3833 Dunraven Rd North Chesterfield, VA 23236
Estimated Value: $449,000 - $488,000
Highlights
- 0.78 Acre Lot
- Deck
- Wood Flooring
- Clover Hill High Rated A
- Transitional Architecture
- Hydromassage or Jetted Bathtub
About This Home
As of January 2022Transitional Home ready for you. Great room and formal dining room for your family gatherings. Large kitchen with eat in area. Bay window to enjoy your view of the back yard with mature trees. Primary bedroom with walk in closet and bathroom with shower and tub. 2nd primary bedroom with its own bathroom. Additional 3 bedrooms and additional bathroom to share. Deck has been extended for outside entertainment enjoyment. Plenty of room in the back yard to enjoy playing or a garden. Extended paved driveway to accommodate several cars. 2 car garage with back entry. Must see to appreciate all the things this home provides.
.
Quiet neighborhood yet close to shopping and schools. .
Home Details
Home Type
- Single Family
Est. Annual Taxes
- $3,101
Year Built
- Built in 2002
Lot Details
- 0.78 Acre Lot
- Zoning described as R7
Parking
- 2 Car Garage
- Oversized Parking
- Rear-Facing Garage
- Driveway
Home Design
- Transitional Architecture
- Brick Exterior Construction
- Frame Construction
- Shingle Roof
- Composition Roof
- Vinyl Siding
Interior Spaces
- 2,446 Sq Ft Home
- 2-Story Property
- High Ceiling
- Ceiling Fan
- Recessed Lighting
- Electric Fireplace
- Window Treatments
- Bay Window
- French Doors
- Separate Formal Living Room
- Crawl Space
Kitchen
- Breakfast Area or Nook
- Eat-In Kitchen
- Induction Cooktop
- Microwave
- Dishwasher
- Laminate Countertops
- Disposal
Flooring
- Wood
- Laminate
Bedrooms and Bathrooms
- 5 Bedrooms
- En-Suite Primary Bedroom
- Walk-In Closet
- Double Vanity
- Hydromassage or Jetted Bathtub
Laundry
- Dryer
- Washer
Outdoor Features
- Deck
- Front Porch
Schools
- Jacobs Road Elementary School
- Manchester Middle School
- Clover Hill High School
Utilities
- Forced Air Zoned Heating and Cooling System
- Heat Pump System
- Water Heater
- Cable TV Available
Community Details
- Mayfair Estates Subdivision
Listing and Financial Details
- Tax Lot 11
- Assessor Parcel Number 751-68-51-02-000-000
Ownership History
Purchase Details
Home Financials for this Owner
Home Financials are based on the most recent Mortgage that was taken out on this home.Purchase Details
Home Financials for this Owner
Home Financials are based on the most recent Mortgage that was taken out on this home.Purchase Details
Similar Homes in the area
Home Values in the Area
Average Home Value in this Area
Purchase History
| Date | Buyer | Sale Price | Title Company |
|---|---|---|---|
| Delgado Nestor D | $382,000 | Fidelity National Title | |
| Upthegrove Eric L | $200,000 | -- | |
| Woodfin David M | $50,000 | -- |
Mortgage History
| Date | Status | Borrower | Loan Amount |
|---|---|---|---|
| Open | Delgado Nestor D | $180,000 | |
| Previous Owner | Woodfin David M | $204,000 |
Property History
| Date | Event | Price | Change | Sq Ft Price |
|---|---|---|---|---|
| 01/14/2022 01/14/22 | Sold | $382,000 | +0.5% | $156 / Sq Ft |
| 12/09/2021 12/09/21 | Pending | -- | -- | -- |
| 11/20/2021 11/20/21 | For Sale | $380,000 | -- | $155 / Sq Ft |
Tax History Compared to Growth
Tax History
| Year | Tax Paid | Tax Assessment Tax Assessment Total Assessment is a certain percentage of the fair market value that is determined by local assessors to be the total taxable value of land and additions on the property. | Land | Improvement |
|---|---|---|---|---|
| 2024 | $3,468 | $380,800 | $80,000 | $300,800 |
| 2023 | $3,364 | $369,700 | $74,000 | $295,700 |
| 2022 | $3,260 | $354,400 | $64,000 | $290,400 |
| 2021 | $2,635 | $326,400 | $60,000 | $266,400 |
| 2020 | $2,883 | $296,600 | $60,000 | $236,600 |
| 2019 | $2,454 | $258,300 | $50,000 | $208,300 |
| 2018 | $2,424 | $244,900 | $50,000 | $194,900 |
| 2017 | $2,471 | $252,200 | $50,000 | $202,200 |
| 2016 | $2,261 | $235,500 | $50,000 | $185,500 |
| 2015 | $2,235 | $230,200 | $50,000 | $180,200 |
| 2014 | $2,148 | $221,100 | $50,000 | $171,100 |
Agents Affiliated with this Home
-
Susy Bickford

Seller's Agent in 2022
Susy Bickford
Virginia Capital Realty
(804) 519-2530
1 in this area
20 Total Sales
-
David Johnson

Buyer's Agent in 2022
David Johnson
Long & Foster
(804) 516-5721
7 in this area
180 Total Sales
-
Daniel Johnson

Buyer Co-Listing Agent in 2022
Daniel Johnson
Long & Foster
(804) 432-5980
7 in this area
169 Total Sales
Map
Source: Central Virginia Regional MLS
MLS Number: 2134989
APN: 751-68-51-02-000-000
- 4165 Ambergrove Ave
- 4145 Ambergrove Ave
- 4141 Ambergrove Ave
- 4149 Ambergrove Ave
- 4129 Ambergrove Ave
- 4137 Ambergrove Ave
- 4125 Ambergrove Ave
- 4121 Ambergrove Ave
- 4026 Anita Ave
- 4020 Ambergrove Ave
- 4110 Fordham Rd
- 9410 Amberleigh Cir
- 3904 Ambergrove Ave
- 9249 Chatham Grove Ln
- 9326 Amberleigh Cir
- 10661 Braden Parke Dr Unit IC
- 10917 Genito Square Dr
- 5401 Carteret Rd
- 5441 Claridge Dr
- 4507 Brookridge Rd
- 3833 Dunraven Rd
- 3825 Dunraven Rd
- 3841 Dunraven Rd
- 3830 Dunraven Rd
- 3901 Dunraven Rd
- 3817 Dunraven Rd
- 3900 Dunraven Rd
- 3810 Dunraven Rd
- 3909 Dunraven Rd
- 3809 Dunraven Rd
- 3908 Dunraven Rd
- 4200 Briarwick Dr
- 3811 Oxbridge Rd
- 3917 Dunraven Rd
- 3801 Oxbridge Rd
- 4210 Briarwick Dr
- 3717 Oxbridge Rd
- 3829 Oxbridge Rd
- 3916 Dunraven Rd
- 4203 Briarwick Dr
