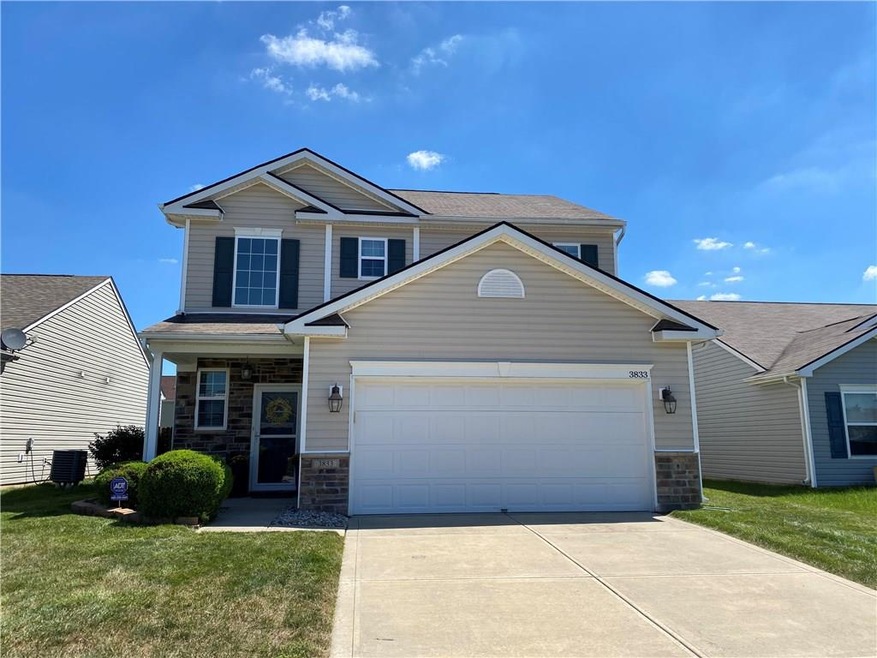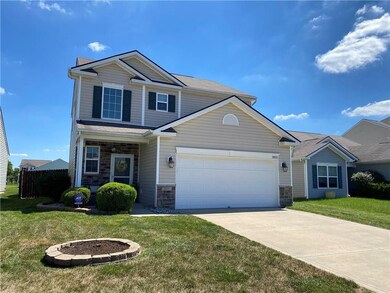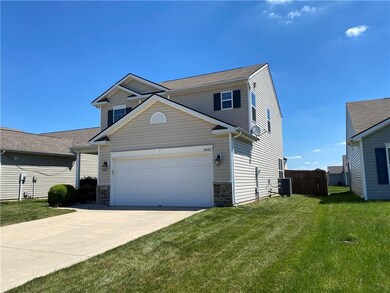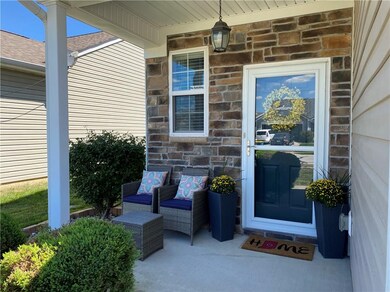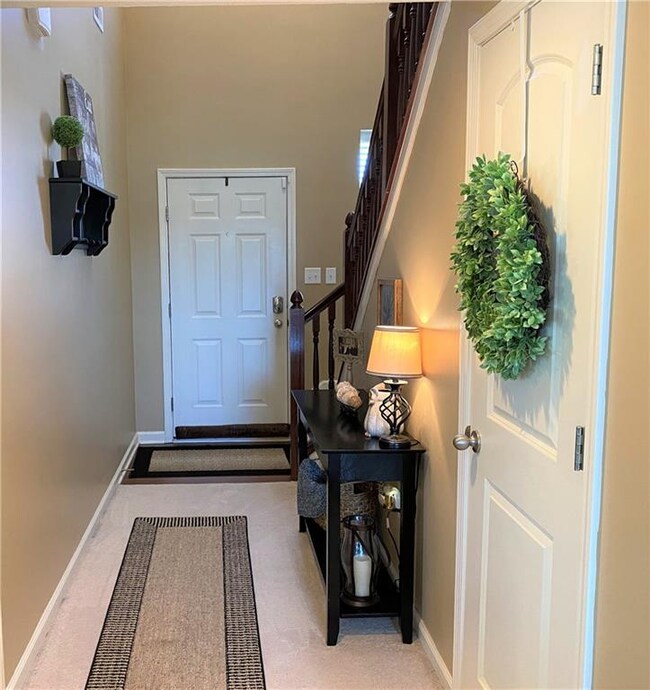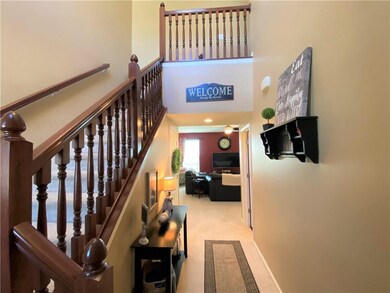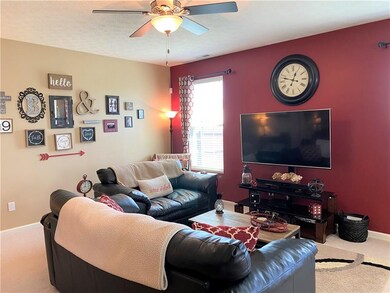
3833 Gray Heather Ln Whitestown, IN 46075
Highlights
- Vaulted Ceiling
- Traditional Architecture
- 2 Car Attached Garage
- Perry Worth Elementary School Rated A-
- Formal Dining Room
- Walk-In Closet
About This Home
As of October 2020Warm. Inviting. Well maintained, one owner home. Spacious Great Room and open floor plan is great for entertaining or keeping an eye on the kids. Just out the back door is a screened porch, an additional paver patio and a fully fenced back yard. Upstairs you will find a sizable master bedroom, two additional bedrooms, and the over-sized laundry room. Convenient to trails, parks, shopping, and interstate!
Last Agent to Sell the Property
Ashley Davidson
Carpenter, REALTORS® Listed on: 08/21/2020
Last Buyer's Agent
Zachary Williams
eXp Realty, LLC

Home Details
Home Type
- Single Family
Est. Annual Taxes
- $1,998
Year Built
- Built in 2011
Lot Details
- Privacy Fence
- Back Yard Fenced
Parking
- 2 Car Attached Garage
- Driveway
Home Design
- Traditional Architecture
- Slab Foundation
- Vinyl Construction Material
Interior Spaces
- 2-Story Property
- Vaulted Ceiling
- Formal Dining Room
Kitchen
- Breakfast Bar
- Electric Oven
- Built-In Microwave
- Dishwasher
- Disposal
Bedrooms and Bathrooms
- 3 Bedrooms
- Walk-In Closet
Laundry
- Dryer
- Washer
Home Security
- Monitored
- Fire and Smoke Detector
Utilities
- Forced Air Heating and Cooling System
- Multiple Phone Lines
Community Details
- Association fees include insurance, maintenance, nature area, parkplayground, pool
- Walker Farms Subdivision
- Property managed by Community Management Services
- The community has rules related to covenants, conditions, and restrictions
Listing and Financial Details
- Assessor Parcel Number 060819000004096019
Ownership History
Purchase Details
Home Financials for this Owner
Home Financials are based on the most recent Mortgage that was taken out on this home.Purchase Details
Home Financials for this Owner
Home Financials are based on the most recent Mortgage that was taken out on this home.Similar Homes in Whitestown, IN
Home Values in the Area
Average Home Value in this Area
Purchase History
| Date | Type | Sale Price | Title Company |
|---|---|---|---|
| Warranty Deed | -- | Stewart Title | |
| Warranty Deed | -- | None Available |
Mortgage History
| Date | Status | Loan Amount | Loan Type |
|---|---|---|---|
| Open | $218,500 | New Conventional | |
| Previous Owner | $107,900 | New Conventional |
Property History
| Date | Event | Price | Change | Sq Ft Price |
|---|---|---|---|---|
| 10/01/2020 10/01/20 | Sold | $230,000 | +0.2% | $138 / Sq Ft |
| 08/21/2020 08/21/20 | Pending | -- | -- | -- |
| 08/21/2020 08/21/20 | For Sale | $229,500 | +70.1% | $137 / Sq Ft |
| 05/14/2012 05/14/12 | Sold | $134,900 | 0.0% | $81 / Sq Ft |
| 03/23/2012 03/23/12 | Pending | -- | -- | -- |
| 05/25/2011 05/25/11 | For Sale | $134,900 | -- | $81 / Sq Ft |
Tax History Compared to Growth
Tax History
| Year | Tax Paid | Tax Assessment Tax Assessment Total Assessment is a certain percentage of the fair market value that is determined by local assessors to be the total taxable value of land and additions on the property. | Land | Improvement |
|---|---|---|---|---|
| 2024 | $2,984 | $260,600 | $24,600 | $236,000 |
| 2023 | $3,067 | $263,300 | $24,600 | $238,700 |
| 2022 | $2,873 | $234,500 | $24,600 | $209,900 |
| 2021 | $2,296 | $201,000 | $24,600 | $176,400 |
| 2020 | $2,208 | $191,800 | $24,600 | $167,200 |
| 2019 | $2,063 | $176,300 | $24,600 | $151,700 |
| 2018 | $1,874 | $161,700 | $24,600 | $137,100 |
| 2017 | $1,740 | $156,300 | $24,600 | $131,700 |
| 2016 | $1,812 | $155,100 | $24,600 | $130,500 |
| 2014 | $1,450 | $139,300 | $24,600 | $114,700 |
| 2013 | $1,332 | $133,000 | $24,600 | $108,400 |
Agents Affiliated with this Home
-
A
Seller's Agent in 2020
Ashley Davidson
Carpenter, REALTORS®
-
Z
Buyer's Agent in 2020
Zachary Williams
eXp Realty, LLC
-
J
Seller's Agent in 2012
Jennifer Lewis
-
Sonnie Laviolette
S
Buyer's Agent in 2012
Sonnie Laviolette
Compass Indiana, LLC
(317) 752-5957
4 in this area
89 Total Sales
Map
Source: MIBOR Broker Listing Cooperative®
MLS Number: MBR21734464
APN: 06-08-19-000-004.096-019
- Merriam Plan at Highlands - Meadows
- Dayton Plan at Highlands - Meadows
- Cardinal Plan at Highlands - Summit
- Lowry Plan at Highlands - Meadows
- Finch Plan at Highlands - Summit
- Quincy Plan at Highlands - Meadows
- Longspur Plan at Highlands - Summit
- Raven Plan at Highlands - Summit
- 3918 Riverstone Dr
- 6212 Colonial Dr
- 3504 Limesprings Ln
- 3928 Sterling Dr
- 3928 Riverstone Dr
- 2538 Redding Dr
- 2543 Lamar Dr
- 5767 Bluff View Ln
- 5776 Blue Sky Dr
- 3749 Limelight Ln
- 5774 Open Fields Dr
- 5925 Sterling Dr
