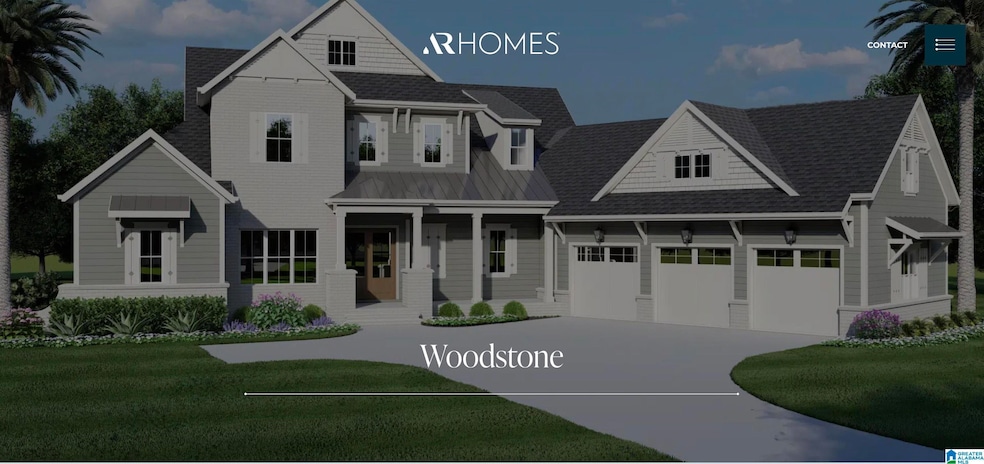
3833 Moss Creek Cir Mountain Brook, AL 35223
Estimated payment $11,113/month
Highlights
- 2.64 Acre Lot
- Covered Deck
- Main Floor Primary Bedroom
- Cherokee Bend Elementary School Rated A
- Wood Flooring
- Attic
About This Home
This luxury new construction home in Mountain Brook offers the perfect blend of elegance and modern living. Featuring a spacious, open floor plan, the home includes a great room with a stunning fireplace, a gourmet kitchen with a large island, and a dining room perfect for entertaining. The master suite and a second guest suite are located on the main level, along with a private office / den and a 3 car garage for convenience. Upstairs, you'll find two additional guest suites and a den / loft for additional relaxation or play. The full basement provides ample space to expand. Located on 2.54 acres, this property ensures privacy and space while still being close to the vibrant lifestyle of Mountain Brook. Perfect for those seeking luxury, comfort, and versatility in their next home.
Home Details
Home Type
- Single Family
Est. Annual Taxes
- $5,219
Year Built
- Built in 2025
Lot Details
- 2.64 Acre Lot
- Cul-De-Sac
- Sprinkler System
- Few Trees
Parking
- 3 Car Attached Garage
- Garage on Main Level
- Side Facing Garage
Home Design
- Proposed Property
- Four Sided Brick Exterior Elevation
Interior Spaces
- 1.5-Story Property
- Crown Molding
- Smooth Ceilings
- Recessed Lighting
- Gas Fireplace
- Great Room with Fireplace
- Dining Room
- Den
- Loft
- Attic
Kitchen
- Convection Oven
- Stove
- Built-In Microwave
- Stainless Steel Appliances
- Kitchen Island
- Stone Countertops
Flooring
- Wood
- Tile
Bedrooms and Bathrooms
- 4 Bedrooms
- Primary Bedroom on Main
- Split Bedroom Floorplan
- Walk-In Closet
- Dressing Area
- 4 Full Bathrooms
- Split Vanities
- Bathtub and Shower Combination in Primary Bathroom
- Garden Bath
- Separate Shower
- Linen Closet In Bathroom
Laundry
- Laundry Room
- Laundry on main level
- Sink Near Laundry
- Washer and Electric Dryer Hookup
Unfinished Basement
- Basement Fills Entire Space Under The House
- Stubbed For A Bathroom
- Natural lighting in basement
Outdoor Features
- Covered Deck
- Patio
Schools
- Cherokee Bend Elementary School
- Mountain Brook Middle School
- Mountain Brook High School
Utilities
- Central Air
- Heating System Uses Gas
- Underground Utilities
- Tankless Water Heater
- Septic Tank
Listing and Financial Details
- Tax Lot 7
- Assessor Parcel Number 23-00-36-4-001-002.005
Map
Home Values in the Area
Average Home Value in this Area
Tax History
| Year | Tax Paid | Tax Assessment Tax Assessment Total Assessment is a certain percentage of the fair market value that is determined by local assessors to be the total taxable value of land and additions on the property. | Land | Improvement |
|---|---|---|---|---|
| 2024 | $5,219 | $47,880 | $47,880 | -- |
| 2022 | $3,826 | $35,100 | $35,100 | $0 |
| 2021 | $3,826 | $35,100 | $35,100 | $0 |
| 2020 | $3,826 | $35,100 | $35,100 | $0 |
Property History
| Date | Event | Price | Change | Sq Ft Price |
|---|---|---|---|---|
| 04/14/2025 04/14/25 | For Sale | $1,975,000 | -- | $545 / Sq Ft |
Purchase History
| Date | Type | Sale Price | Title Company |
|---|---|---|---|
| Warranty Deed | $295,000 | -- |
Mortgage History
| Date | Status | Loan Amount | Loan Type |
|---|---|---|---|
| Open | $195,000 | New Conventional |
Similar Homes in Mountain Brook, AL
Source: Greater Alabama MLS
MLS Number: 21415819
APN: 23-00-36-4-001-002.005
- 4901 Brandywood Dr
- 739 Hagbush Rd Unit 3 Lots
- 4251 Cedar St Unit 1
- 5036 Wendover Dr
- 665 Hagbush Rd
- 3518 Wynwood Dr
- 743 Oak St Unit 120
- 3876 Spring Valley Rd
- 4680 Overton Rd Unit 1
- 4612 Battery Ln
- 4539 Pine Mountain Rd Unit 85
- 4524 Pine Mountain Rd
- 5064 Cherokee Woods Cir
- 3781 Rockhill Rd Unit 4
- 5130 Cornell Dr Unit 53
- 5096 Janet Ln
- 5210 Starlite Dr
- 5119 Janet Ln
- 5100 Janet Ln
- 5113 Goldmar Dr Unit 6
- 5207 Paramont Dr
- 608 Terry Ln
- 4054 Brookmont Dr
- 5169 Beacon Dr
- 4926 Fulmar Dr
- 543 Elder St
- 501 Rosewell Ln
- 5016 Scenic View Dr
- 5000 Scenic View Dr
- 1600 Sharpsburg Ln
- 204 Woodside Dr
- 3423 N River Rd
- 5320 Beacon Dr
- 129 Briar Grove Dr
- 329 Dulaine Cove
- 2211 5th Ave S
- 1348 Calash Ave
- 4006 Vestview Dr
- 2897 Montevallo Park Rd
- 1228 Browning Ave






