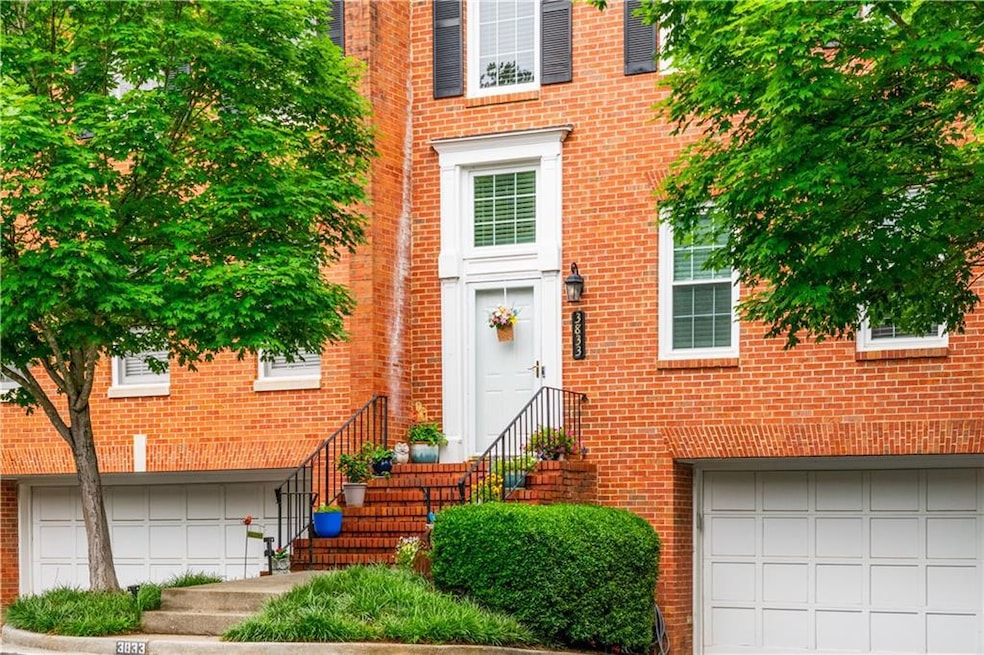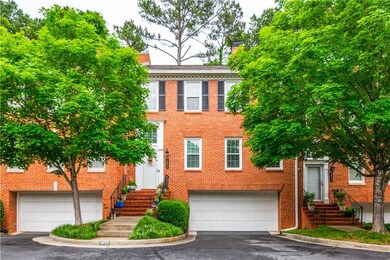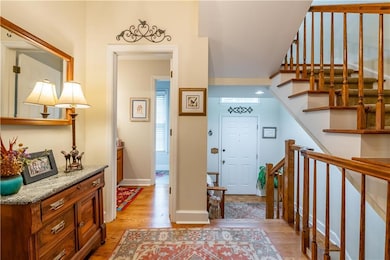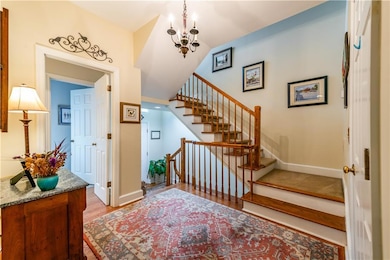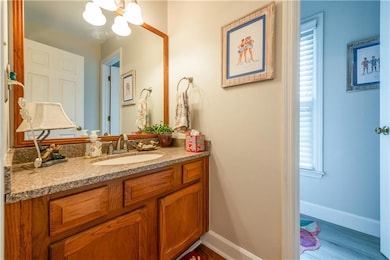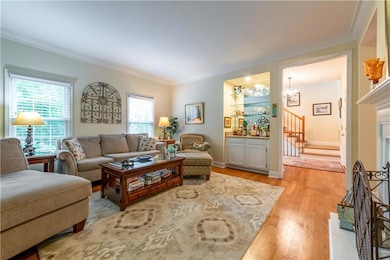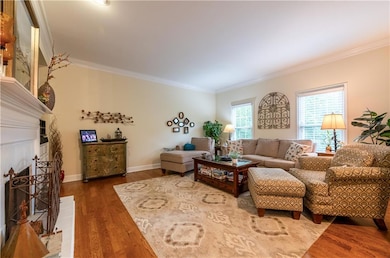
$400,000
- 3 Beds
- 3.5 Baths
- 1,800 Sq Ft
- 2607 Kenwood Glen Terrace
- Atlanta, GA
Welcome to 2607 Kenwood Glen Terrace, a beautifully maintained and upgraded 3-bedroom, 3.5-bath end-unit townhome located in the desirable Copperleaf at Global Forum community. Tucked away in a quiet neighborhood just 1.5 miles north of I-285 off Buford Highway, this residence offers the perfect blend of location, luxury, and low-maintenance living—with the added bonus of an Atlanta address and
Brandon Nunley Ansley Real Estate | Christie's International Real Estate
