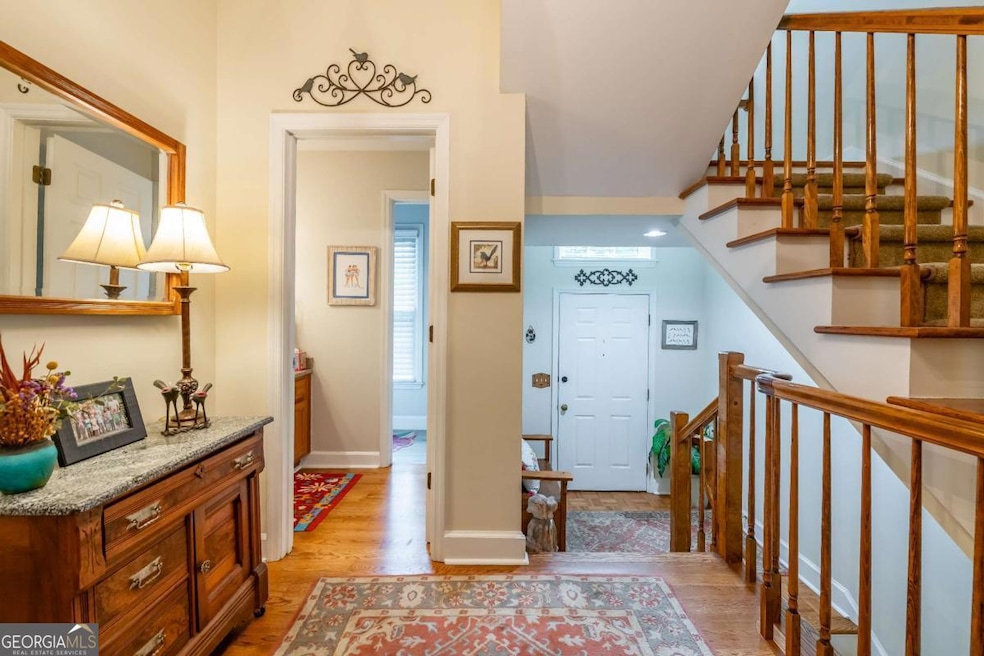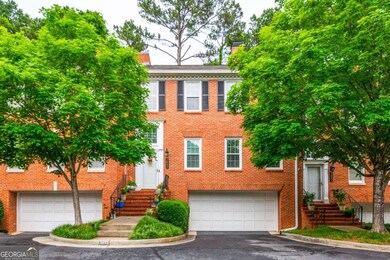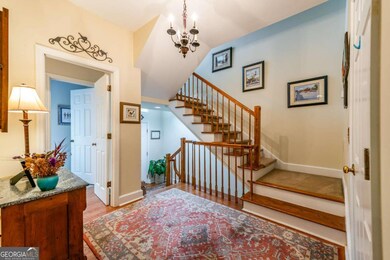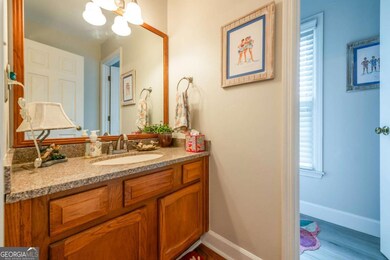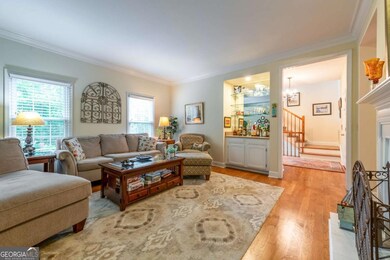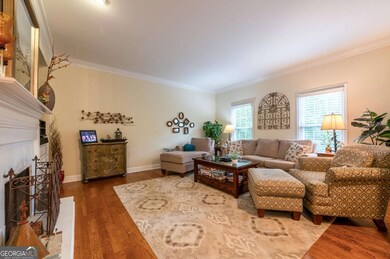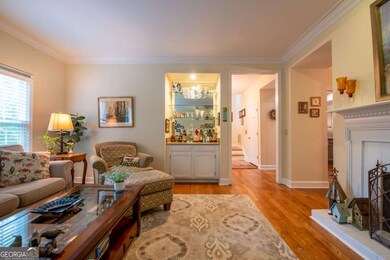
$413,500
- 4 Beds
- 3 Baths
- 2,400 Sq Ft
- 3252 Clairmont North NE
- Atlanta, GA
Experience modern living in this recently updated and renovated 2400 square foot condominium located in the desirable Brookhaven community. This spacious home features four generously sized bedrooms, three full bathrooms with contemporary fixtures, modern kitchen with granite countertops, large, open living/dining room area, closets galore and abundant natural light throughout. Enjoy the numerous
Jackie Nix Century 21 Community Realty
