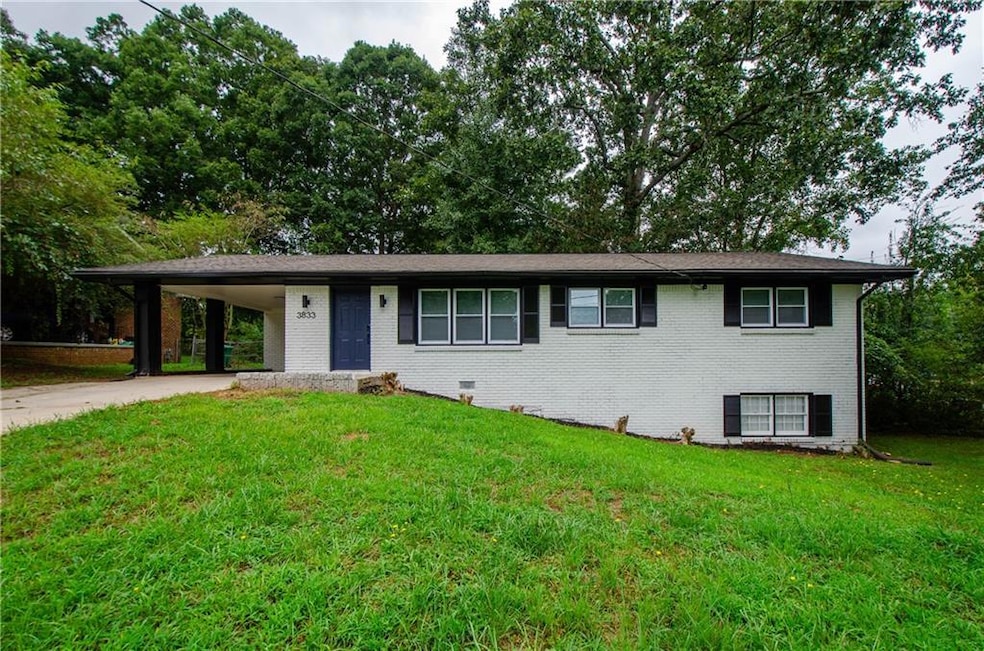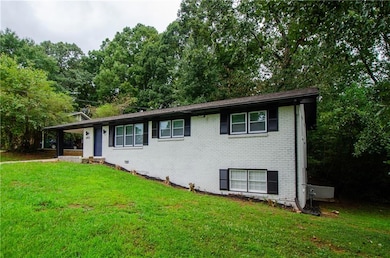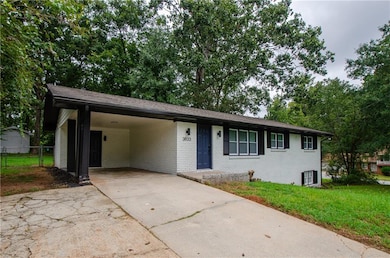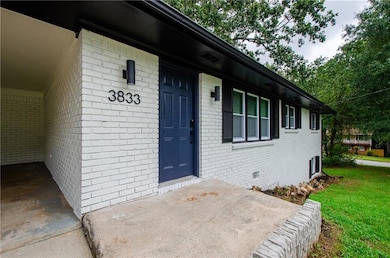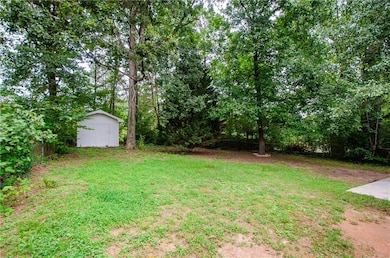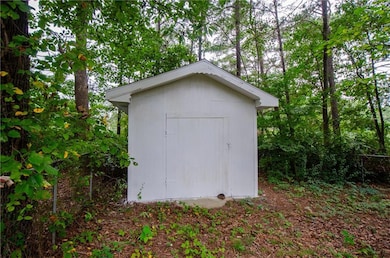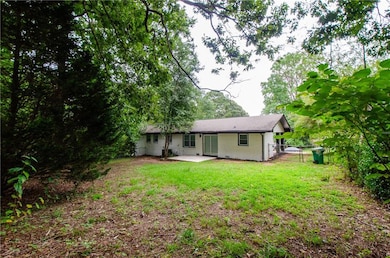3833 Wedgefield Cir Decatur, GA 30035
Southwest DeKalb NeighborhoodEstimated payment $1,896/month
Total Views
2,616
4
Beds
2
Baths
1,350
Sq Ft
$221
Price per Sq Ft
Highlights
- Open-Concept Dining Room
- Wood Flooring
- Stone Countertops
- Ranch Style House
- Corner Lot
- Private Yard
About This Home
Renovated Four-Sided Brick Ranch Home On A Basement In Sought-After Decatur! Long Driveway Can Accommodate Many Vehicles. Freshly Painted Inside And Outside, This Home Is Move-In Ready With New Lighting Fixtures, Flooring, Cabinetry, And More! The Kitchen Features Intricate Backsplash, New Appliances, And Stone Countertops! There Are Three Bedrooms And Two Bathrooms On The Main Level, And A Bedroom In The Basement, Perfect For Guests Or In-laws. Outside, The Large Yard Is Excellent For Entertaining, Kids, And Pets! Home Is Just Minutes From I-285 And I-20! No HOA!
Home Details
Home Type
- Single Family
Est. Annual Taxes
- $3,941
Year Built
- Built in 1965
Lot Details
- 0.34 Acre Lot
- Lot Dimensions are 151 x 113
- Property fronts a county road
- Private Entrance
- Chain Link Fence
- Corner Lot
- Private Yard
- Back and Front Yard
Home Design
- Ranch Style House
- Slab Foundation
- Composition Roof
- Four Sided Brick Exterior Elevation
Interior Spaces
- 1,350 Sq Ft Home
- Ceiling Fan
- Double Pane Windows
- Insulated Windows
- Family Room
- Open-Concept Dining Room
- Fire and Smoke Detector
Kitchen
- Open to Family Room
- Electric Range
- Dishwasher
- Stone Countertops
- White Kitchen Cabinets
Flooring
- Wood
- Tile
Bedrooms and Bathrooms
- 4 Bedrooms | 3 Main Level Bedrooms
- 2 Full Bathrooms
- Shower Only
Basement
- Interior and Exterior Basement Entry
- Laundry in Basement
Parking
- 2 Carport Spaces
- Parking Pad
- Driveway
Eco-Friendly Details
- Energy-Efficient Appliances
- Energy-Efficient Thermostat
Outdoor Features
- Patio
- Shed
Schools
- Canby Lane Elementary School
- Mary Mcleod Bethune Middle School
- Towers High School
Utilities
- Electric Air Filter
- Forced Air Heating and Cooling System
- 220 Volts
- 110 Volts
- High Speed Internet
- Phone Available
- Cable TV Available
Community Details
- Easterwood Subdivision
Listing and Financial Details
- Assessor Parcel Number 15 157 04 001
Map
Create a Home Valuation Report for This Property
The Home Valuation Report is an in-depth analysis detailing your home's value as well as a comparison with similar homes in the area
Home Values in the Area
Average Home Value in this Area
Tax History
| Year | Tax Paid | Tax Assessment Tax Assessment Total Assessment is a certain percentage of the fair market value that is determined by local assessors to be the total taxable value of land and additions on the property. | Land | Improvement |
|---|---|---|---|---|
| 2025 | $3,945 | $78,920 | $10,800 | $68,120 |
| 2024 | $3,941 | $78,920 | $10,800 | $68,120 |
| 2023 | $3,941 | $78,920 | $10,800 | $68,120 |
| 2022 | $1,963 | $36,000 | $6,480 | $29,520 |
| 2021 | $1,963 | $36,000 | $6,480 | $29,520 |
| 2020 | $2,111 | $39,360 | $7,200 | $32,160 |
| 2019 | $2,127 | $39,720 | $5,400 | $34,320 |
| 2018 | $512 | $29,120 | $3,080 | $26,040 |
| 2017 | $1,306 | $20,920 | $3,400 | $17,520 |
| 2016 | $1,308 | $20,920 | $3,400 | $17,520 |
| 2014 | $1,034 | $14,360 | $3,080 | $11,280 |
Source: Public Records
Property History
| Date | Event | Price | List to Sale | Price per Sq Ft | Prior Sale |
|---|---|---|---|---|---|
| 08/27/2025 08/27/25 | For Sale | $299,000 | 0.0% | $221 / Sq Ft | |
| 08/03/2021 08/03/21 | Rented | $1,450 | 0.0% | -- | |
| 07/09/2021 07/09/21 | For Rent | $1,450 | 0.0% | -- | |
| 12/05/2017 12/05/17 | Sold | $78,000 | -8.2% | $58 / Sq Ft | View Prior Sale |
| 11/20/2017 11/20/17 | Pending | -- | -- | -- | |
| 11/06/2017 11/06/17 | Price Changed | $85,000 | +6.3% | $63 / Sq Ft | |
| 11/03/2017 11/03/17 | For Sale | $80,000 | 0.0% | $59 / Sq Ft | |
| 10/27/2017 10/27/17 | Pending | -- | -- | -- | |
| 10/25/2017 10/25/17 | Price Changed | $80,000 | +6.7% | $59 / Sq Ft | |
| 10/20/2017 10/20/17 | For Sale | $75,000 | +341.2% | $56 / Sq Ft | |
| 04/24/2012 04/24/12 | Sold | $17,000 | -29.2% | $13 / Sq Ft | View Prior Sale |
| 03/25/2012 03/25/12 | Pending | -- | -- | -- | |
| 10/04/2011 10/04/11 | For Sale | $24,000 | -- | $18 / Sq Ft |
Source: First Multiple Listing Service (FMLS)
Purchase History
| Date | Type | Sale Price | Title Company |
|---|---|---|---|
| Warranty Deed | $155,000 | -- | |
| Warranty Deed | $140,000 | -- | |
| Warranty Deed | $78,000 | -- | |
| Warranty Deed | -- | -- | |
| Warranty Deed | -- | -- | |
| Warranty Deed | -- | -- | |
| Special Warranty Deed | -- | -- | |
| Foreclosure Deed | $104,894 | -- | |
| Deed | $81,500 | -- |
Source: Public Records
Mortgage History
| Date | Status | Loan Amount | Loan Type |
|---|---|---|---|
| Open | $180,000 | New Conventional | |
| Closed | -- | VA |
Source: Public Records
Source: First Multiple Listing Service (FMLS)
MLS Number: 7638603
APN: 15-157-04-001
Nearby Homes
- 3846 Easterwood Ct
- 2080 Bluffton Way
- 3920 Wedgefield Cir
- 3900 Hilton Ct
- 2101 Newgate Dr
- 1942 Glenwood Downs Dr
- 2099 Easterwood Ct
- 3960 Wedgefield Cir
- 3972 Glenwood Downs Ln
- 1968 Copperfield Cir
- 3874 Austin Park Ln
- 2089 Glenwood Downs Dr
- 3919 Bressler Cir
- 2117 Austin Dr
- 3892 Northstrand Dr
- 2030 Austin Park Cir
- 3862 Northstrand Dr
- 2234 Newgate Dr
- 1999 Lindsey Ln
- 1998 Glenwood Downs Dr
- 1975 Glenwood Downs Dr
- 3900 Bressler Cir
- 4655 Glenwood Rd
- 2026 Austin Park Cir
- 3822 Austin Park Ln
- 3762 Elkridge Dr
- 2157 Rolling View Dr
- 1967 Janet Ln
- 3961 Lindsey Dr
- 4085 Canby Ln
- 148 Glen Acres Ct
- 2030 Chestnut Hill Cir
- 4371 Glenwood Rd
- 3608 Glen Falls Dr Unit 2
- 4010 Emerald Lake Dr
- 3692 Larkspur Terrace
- 4194 Canby Ln
- 2413 Leslie Brook Dr
- 4244 Lindsey Dr
