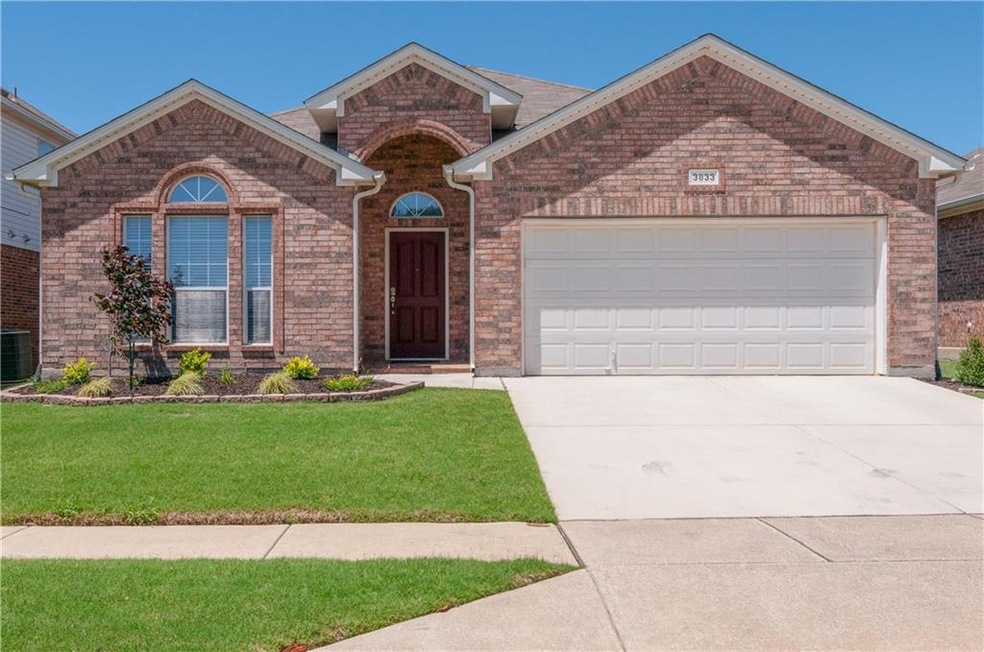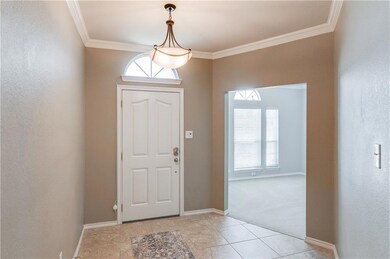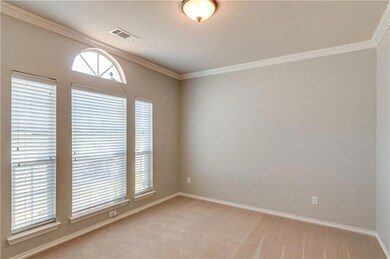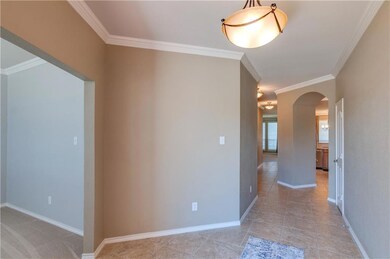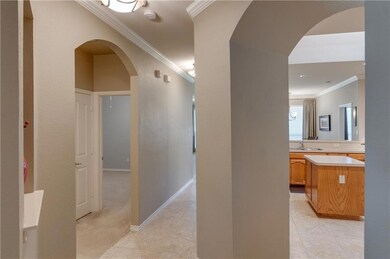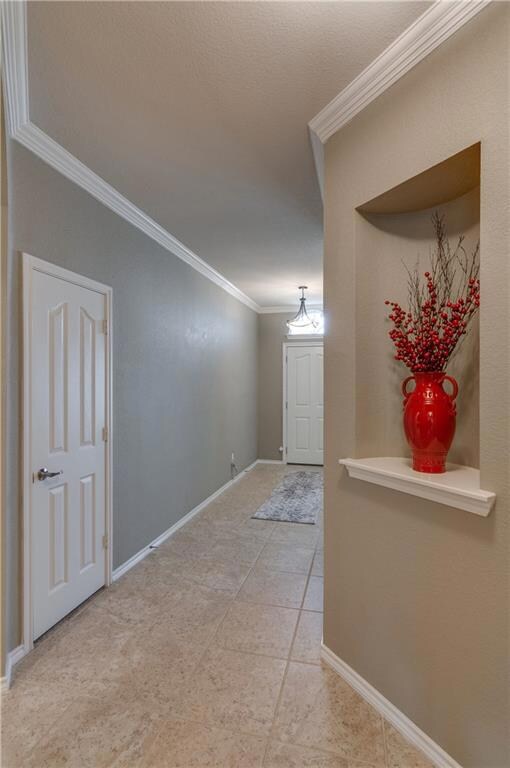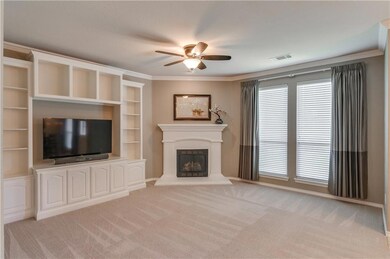
3833 Wellsburg Way Fort Worth, TX 76244
Timberland NeighborhoodHighlights
- Community Lake
- Adjacent to Greenbelt
- Park or Greenbelt View
- Kay Granger Elementary School Rated A-
- Traditional Architecture
- 5-minute walk to McPherson Ranch Park
About This Home
As of July 2023Spotless home across from green space. Large updated kitchen with custom cabinetry, updated stainless steel appliances, island and walk in pantry. Neutral colors throughout with tile in traffic areas. Master suite includes dual sink vanity, deep garden tub, separate shower and spacious walk in closet. Living room open to breakfast and kitchen. Large living room has built in cabinets and cast stone fireplace with gas logs. Great neighborhood with lots of green spaces, parks, trails, pool, pavilion, sport court and large private lake. Zoned to award winning Northwest ISD campuses including Byron Nelson High School.
Last Agent to Sell the Property
Keller Williams Realty License #0514750 Listed on: 05/21/2019

Home Details
Home Type
- Single Family
Est. Annual Taxes
- $3,593
Year Built
- Built in 2005
Lot Details
- 5,489 Sq Ft Lot
- Lot Dimensions are 112x50x110
- Adjacent to Greenbelt
- Wood Fence
- Landscaped
- Interior Lot
- Sprinkler System
- Few Trees
HOA Fees
- $34 Monthly HOA Fees
Parking
- 2 Car Attached Garage
- Front Facing Garage
- Garage Door Opener
Home Design
- Traditional Architecture
- Brick Exterior Construction
- Slab Foundation
- Composition Roof
Interior Spaces
- 1,878 Sq Ft Home
- 1-Story Property
- Decorative Lighting
- Stone Fireplace
- Electric Fireplace
- ENERGY STAR Qualified Windows
- Window Treatments
- Park or Greenbelt Views
Kitchen
- Electric Oven
- Plumbed For Gas In Kitchen
- Gas Cooktop
- Microwave
- Plumbed For Ice Maker
- Dishwasher
- Disposal
Flooring
- Carpet
- Ceramic Tile
Bedrooms and Bathrooms
- 3 Bedrooms
- 2 Full Bathrooms
Laundry
- Full Size Washer or Dryer
- Washer and Electric Dryer Hookup
Home Security
- Smart Home
- Fire and Smoke Detector
Eco-Friendly Details
- Energy-Efficient Doors
- Energy-Efficient Thermostat
Outdoor Features
- Covered patio or porch
- Rain Gutters
Schools
- Kay Granger Elementary School
- John M Tidwell Middle School
- Byron Nelson High School
Utilities
- Central Heating and Cooling System
- Vented Exhaust Fan
- Heating System Uses Natural Gas
- Underground Utilities
- Gas Water Heater
- High Speed Internet
- Cable TV Available
Listing and Financial Details
- Legal Lot and Block 18 / 17
- Assessor Parcel Number 40613852
- $5,824 per year unexempt tax
Community Details
Overview
- Association fees include full use of facilities, maintenance structure, management fees
- Mc Pherson Ranch Subdivision
- Mandatory home owners association
- Community Lake
- Greenbelt
Recreation
- Community Playground
- Park
- Jogging Path
Security
- Fenced around community
Ownership History
Purchase Details
Home Financials for this Owner
Home Financials are based on the most recent Mortgage that was taken out on this home.Purchase Details
Home Financials for this Owner
Home Financials are based on the most recent Mortgage that was taken out on this home.Purchase Details
Home Financials for this Owner
Home Financials are based on the most recent Mortgage that was taken out on this home.Similar Homes in the area
Home Values in the Area
Average Home Value in this Area
Purchase History
| Date | Type | Sale Price | Title Company |
|---|---|---|---|
| Vendors Lien | -- | Allegiance Title | |
| Vendors Lien | -- | Lawyers Title | |
| Vendors Lien | -- | Dhi Title Co |
Mortgage History
| Date | Status | Loan Amount | Loan Type |
|---|---|---|---|
| Open | $247,000 | New Conventional | |
| Closed | $244,489 | FHA | |
| Previous Owner | $157,000 | New Conventional | |
| Previous Owner | $161,250 | New Conventional | |
| Previous Owner | $120,000 | New Conventional | |
| Previous Owner | $110,000 | Fannie Mae Freddie Mac | |
| Closed | $27,500 | No Value Available |
Property History
| Date | Event | Price | Change | Sq Ft Price |
|---|---|---|---|---|
| 07/07/2023 07/07/23 | Sold | -- | -- | -- |
| 06/05/2023 06/05/23 | Pending | -- | -- | -- |
| 05/25/2023 05/25/23 | For Sale | $375,000 | +47.1% | $200 / Sq Ft |
| 07/03/2019 07/03/19 | Sold | -- | -- | -- |
| 05/30/2019 05/30/19 | Pending | -- | -- | -- |
| 05/21/2019 05/21/19 | For Sale | $255,000 | -- | $136 / Sq Ft |
Tax History Compared to Growth
Tax History
| Year | Tax Paid | Tax Assessment Tax Assessment Total Assessment is a certain percentage of the fair market value that is determined by local assessors to be the total taxable value of land and additions on the property. | Land | Improvement |
|---|---|---|---|---|
| 2024 | $3,593 | $380,337 | $65,000 | $315,337 |
| 2023 | $6,848 | $370,455 | $65,000 | $305,455 |
| 2022 | $7,056 | $317,405 | $50,000 | $267,405 |
| 2021 | $7,006 | $250,000 | $50,000 | $200,000 |
| 2020 | $6,938 | $251,728 | $50,000 | $201,728 |
| 2019 | $6,407 | $252,668 | $50,000 | $202,668 |
| 2018 | $2,481 | $202,978 | $40,000 | $162,978 |
| 2017 | $5,377 | $215,206 | $40,000 | $175,206 |
| 2016 | $4,888 | $193,754 | $30,000 | $163,754 |
| 2015 | $4,018 | $152,500 | $30,000 | $122,500 |
| 2014 | $4,018 | $152,500 | $30,000 | $122,500 |
Agents Affiliated with this Home
-
David Brock
D
Seller's Agent in 2023
David Brock
Your Home Realty
(817) 715-9092
27 in this area
69 Total Sales
-
Kathy Hamilton

Buyer's Agent in 2023
Kathy Hamilton
Keller Williams Realty
(817) 726-2971
2 in this area
53 Total Sales
-
Darin Davis

Seller's Agent in 2019
Darin Davis
Keller Williams Realty
(251) 239-3119
2 in this area
147 Total Sales
Map
Source: North Texas Real Estate Information Systems (NTREIS)
MLS Number: 14090103
APN: 40613852
- 3921 Old Richwood Ln
- 3936 Old Richwood Ln
- 12953 Hurricane Ln
- 3944 Vista Greens Dr
- 4021 Ellenboro Ln
- 4021 Petersburg Dr
- 3829 Grantsville Dr
- 13037 Evergreen Dr
- 12812 Homestretch Dr
- 3709 Hazel Dr
- 13216 Cheatham Ct
- 4009 Bickmore Ln
- 3532 Gallant Trail
- 4167 Prairie Meadow Ct
- 4105 Bickmore Ln
- 13301 Evergreen Dr
- 12700 Homestretch Dr
- 12801 Royal Ascot Dr
- 4201 Broken Bend Blvd
- 4324 Highgate Rd
