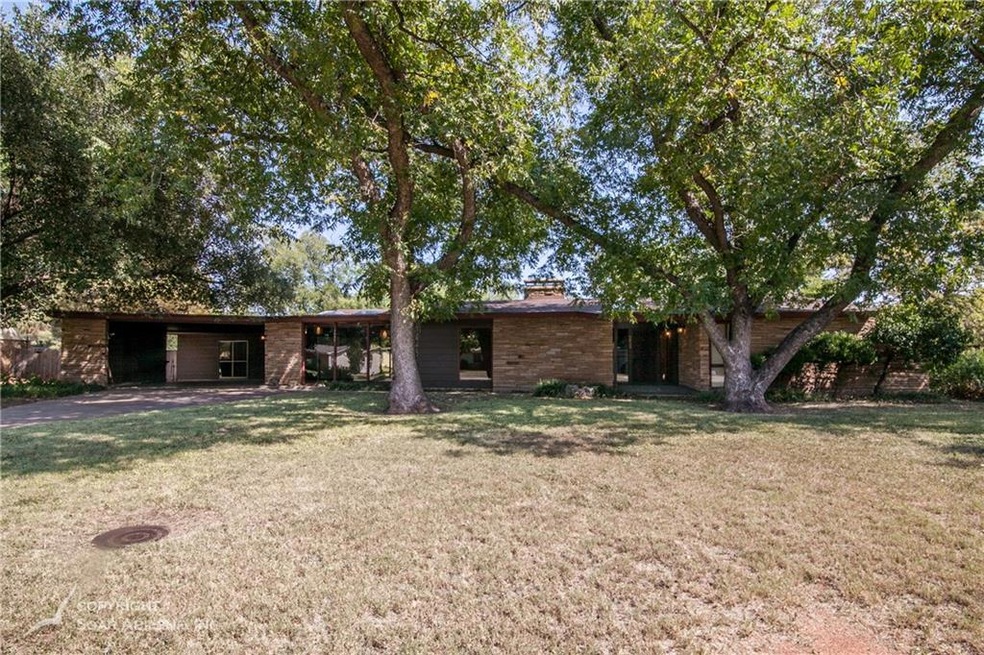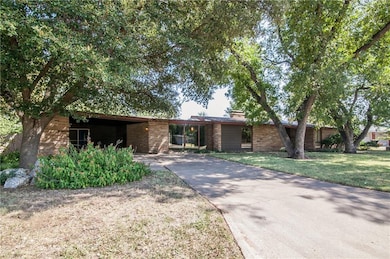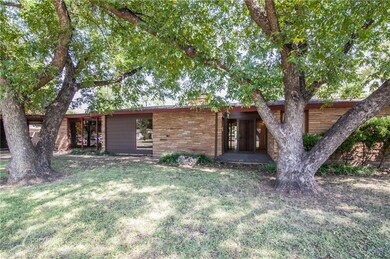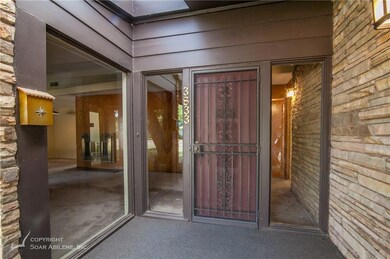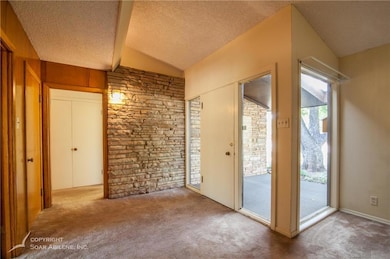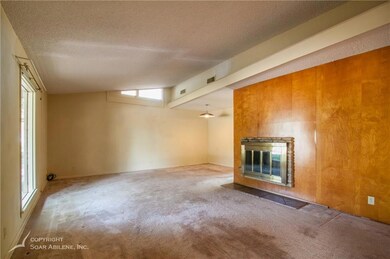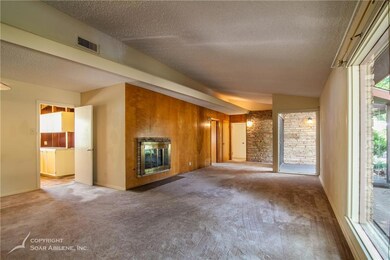
3833 Whittier St Abilene, TX 79605
Elmwood NeighborhoodHighlights
- River Front
- Contemporary Architecture
- Attached Garage
- 0.49 Acre Lot
- 2 Fireplaces
- Interior Lot
About This Home
As of April 2025WOW – if the walls of this mid-century modern home could talk! The social gatherings held in this spacious home must’ve been delightful. From the large creek bank lot and large patio to the floor to ceiling windows to three living areas and spaces for plants to thrive – you might not know where indoors stops and outdoors starts! The back, spacious sunroom could be fun to transform – man cave, pool room, art studio, playroom, home gym or ……priced so you can bring your ideas and create a showplace of your own. Split bedrooms, wonderful storage, two fireplaces, tucked away off Leggett.
Last Agent to Sell the Property
Berkshire Hathaway HS Stovall License #0447629 Listed on: 09/15/2017

Home Details
Home Type
- Single Family
Est. Annual Taxes
- $2,528
Year Built
- Built in 1951
Lot Details
- 0.49 Acre Lot
- Lot Dimensions are 105x203
- River Front
- Wrought Iron Fence
- Interior Lot
- Few Trees
- Large Grassy Backyard
Home Design
- Contemporary Architecture
- Ranch Style House
- Slab Foundation
- Composition Roof
- Stone Siding
Interior Spaces
- 3,735 Sq Ft Home
- Wet Bar
- Paneling
- Ceiling Fan
- Decorative Lighting
- 2 Fireplaces
- Wood Burning Fireplace
- Stone Fireplace
Kitchen
- Gas Oven or Range
- Gas Cooktop
- Dishwasher
- Disposal
Flooring
- Carpet
- Ceramic Tile
- Vinyl Plank
Bedrooms and Bathrooms
- 4 Bedrooms
- 3 Full Bathrooms
Parking
- Attached Garage
- 2 Carport Spaces
- Front Facing Garage
Schools
- Bonham Elementary School
- Craig Middle School
- Abilene High School
Utilities
- Central Heating and Cooling System
- Individual Gas Meter
- Municipal Utilities District for Water and Sewer
- Well
- Gas Water Heater
- High Speed Internet
- Cable TV Available
Additional Features
- Energy-Efficient Appliances
- Patio
Community Details
- Elmwood West Subdivision
Listing and Financial Details
- Legal Lot and Block 6 / 2
- Assessor Parcel Number 66264
- $4,660 per year unexempt tax
Ownership History
Purchase Details
Home Financials for this Owner
Home Financials are based on the most recent Mortgage that was taken out on this home.Purchase Details
Home Financials for this Owner
Home Financials are based on the most recent Mortgage that was taken out on this home.Purchase Details
Home Financials for this Owner
Home Financials are based on the most recent Mortgage that was taken out on this home.Similar Homes in Abilene, TX
Home Values in the Area
Average Home Value in this Area
Purchase History
| Date | Type | Sale Price | Title Company |
|---|---|---|---|
| Deed | -- | None Listed On Document | |
| Trustee Deed | $42,969 | None Listed On Document | |
| Vendors Lien | -- | None Available |
Mortgage History
| Date | Status | Loan Amount | Loan Type |
|---|---|---|---|
| Open | $233,460 | New Conventional | |
| Previous Owner | $66,759 | New Conventional | |
| Previous Owner | $50,000 | Future Advance Clause Open End Mortgage | |
| Previous Owner | $69,000 | New Conventional |
Property History
| Date | Event | Price | Change | Sq Ft Price |
|---|---|---|---|---|
| 04/18/2025 04/18/25 | Sold | -- | -- | -- |
| 03/07/2025 03/07/25 | Pending | -- | -- | -- |
| 03/04/2025 03/04/25 | For Sale | $259,400 | 0.0% | $80 / Sq Ft |
| 02/21/2025 02/21/25 | Pending | -- | -- | -- |
| 02/19/2025 02/19/25 | For Sale | $259,400 | 0.0% | $80 / Sq Ft |
| 02/07/2025 02/07/25 | Price Changed | $259,400 | 0.0% | $80 / Sq Ft |
| 01/21/2025 01/21/25 | Price Changed | $259,500 | -12.9% | $80 / Sq Ft |
| 01/13/2025 01/13/25 | For Sale | $298,000 | +65.6% | $92 / Sq Ft |
| 04/12/2018 04/12/18 | Sold | -- | -- | -- |
| 02/01/2018 02/01/18 | Pending | -- | -- | -- |
| 09/15/2017 09/15/17 | For Sale | $179,900 | -- | $48 / Sq Ft |
Tax History Compared to Growth
Tax History
| Year | Tax Paid | Tax Assessment Tax Assessment Total Assessment is a certain percentage of the fair market value that is determined by local assessors to be the total taxable value of land and additions on the property. | Land | Improvement |
|---|---|---|---|---|
| 2023 | $2,528 | $222,518 | $0 | $0 |
| 2022 | $5,136 | $202,289 | $0 | $0 |
| 2021 | $4,960 | $183,899 | $8,526 | $175,373 |
| 2020 | $4,888 | $178,185 | $6,928 | $171,257 |
| 2019 | $4,370 | $169,130 | $6,928 | $162,202 |
| 2018 | $4,813 | $186,804 | $6,928 | $179,876 |
| 2017 | $4,660 | $187,474 | $6,928 | $180,546 |
| 2016 | $4,517 | $181,712 | $6,928 | $174,784 |
| 2015 | $4,144 | $178,048 | $6,928 | $171,120 |
| 2014 | $4,144 | $170,995 | $0 | $0 |
Agents Affiliated with this Home
-
Tootie Kelly

Seller's Agent in 2025
Tootie Kelly
Tootie Kelly Real Estate
(325) 646-2444
1 in this area
55 Total Sales
-
Jennifer Snodgrass

Buyer's Agent in 2025
Jennifer Snodgrass
KW SYNERGY*
(325) 692-4488
8 in this area
192 Total Sales
-
Kay Spiva

Seller's Agent in 2018
Kay Spiva
Berkshire Hathaway HS Stovall
(325) 691-1410
7 in this area
78 Total Sales
-
Amber Kimmel

Buyer's Agent in 2018
Amber Kimmel
KW SYNERGY*
(325) 439-0787
40 in this area
995 Total Sales
Map
Source: North Texas Real Estate Information Systems (NTREIS)
MLS Number: 13693968
APN: 66264
