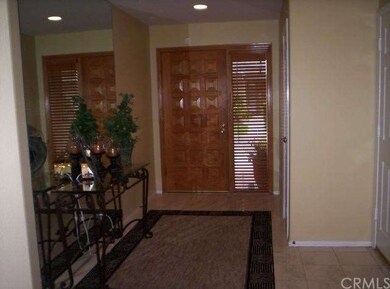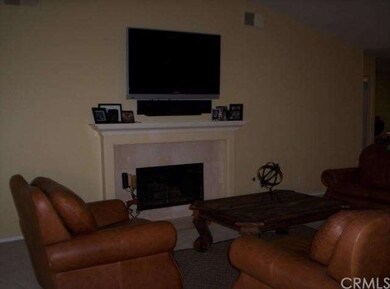
38331 Oaktree Loop Murrieta, CA 92562
Highlights
- On Golf Course
- Fitness Center
- Filtered Pool
- Cole Canyon Elementary School Rated A-
- 24-Hour Security
- No Units Above
About This Home
As of December 2013Live The Good Life! Enjoy Grand Golf Course Living In A Private Guard-Gated, 24-Hour Patrolled Community. Bask In The Beauty Of Gorgeous Views Of The Fairway From 2nd Tee To Green, Of The Surrounding Hills & Of City Lights. Nestled Amongst Majestic Ancient Oaks & Located On A Quiet Cul-De-Sac, This Turn-Key Condition Home, Backing To The Golf Course, Has No Rear Neighbor. Gourmet Kitchen Is Equipped With Built-In GE Monogram Series Appliances, Beautiful Cabinetry, Breakfast Bar & Large Nook With Skylight. Great Room & Formal Dining Room Have Vaulted Ceiling, A Gas/Wood Fireplace & A Door To Rear Patio. Master En Suite Features Sitting Area, 2 Closets, Jetted Spa-Tub. Throughout Are Plantation Shutters, Corian Counter Tops & Central Vac. Direct-Access 2-Car Attached Garage, Golf Cart Area, Fully Finished Interior. Home Has Open Floor Plan, Neutral Color Palette & Exudes Lots Of Natural Light. Newer Concrete Tile Roof, Large Concrete Patio, Wrought Iron Fence. HOA Is Professionally Managed; Maintains Landscaping; Pays Garbage. Abundant Amenities (Pool, Spa, Tennis, Bocce, Fitness Center & More). Bear Creek Golf Club Has Golf & Social Memberships Available. Low Taxes, No Mello-Roos! 1-Year Home Warranty. See 35 Photographs & Captions For Detailed Features.
Last Agent to Sell the Property
Coldwell Banker Assoc.Brkr-Mur License #01399664 Listed on: 11/10/2013

Last Buyer's Agent
Marilyn Haden
Menconi And Associates, Inc. License #01255845
Property Details
Home Type
- Condominium
Est. Annual Taxes
- $4,026
Year Built
- Built in 1990
Lot Details
- On Golf Course
- No Units Above
- End Unit
- No Units Located Below
- 1 Common Wall
- Cul-De-Sac
- Wrought Iron Fence
- Fence is in good condition
- Landscaped
- Sprinklers Throughout Yard
- Lawn
- Back and Front Yard
HOA Fees
Parking
- 2 Car Direct Access Garage
- Parking Available
- Front Facing Garage
- Side by Side Parking
- Garage Door Opener
- Guest Parking
- Golf Cart Garage
- Parking Permit Required
Property Views
- Panoramic
- City Lights
- Golf Course
- Hills
Home Design
- Contemporary Architecture
- Mediterranean Architecture
- Patio Home
- Turnkey
- Planned Development
- Slab Foundation
- Fire Rated Drywall
- Frame Construction
- Tile Roof
- Stucco
Interior Spaces
- 1,720 Sq Ft Home
- 1-Story Property
- Open Floorplan
- Central Vacuum
- Wired For Data
- Built-In Features
- Cathedral Ceiling
- Skylights
- Recessed Lighting
- Track Lighting
- Wood Burning Fireplace
- Gas Fireplace
- Plantation Shutters
- Sliding Doors
- Entrance Foyer
- Great Room with Fireplace
- Dining Room
- Home Security System
Kitchen
- Breakfast Area or Nook
- Breakfast Bar
- Self-Cleaning Oven
- Built-In Range
- Range Hood
- Microwave
- Water Line To Refrigerator
- Dishwasher
- Corian Countertops
- Trash Compactor
- Disposal
Flooring
- Carpet
- Tile
Bedrooms and Bathrooms
- 2 Bedrooms
- Primary Bedroom Suite
- Walk-In Closet
- Dressing Area
- Mirrored Closets Doors
- 2 Full Bathrooms
Laundry
- Laundry Room
- Laundry in Garage
- Washer and Gas Dryer Hookup
Accessible Home Design
- No Interior Steps
- More Than Two Accessible Exits
Pool
- Filtered Pool
- Heated In Ground Pool
- Heated Spa
- In Ground Spa
- Gunite Pool
- Gunite Spa
- Waterfall Pool Feature
- Fence Around Pool
- Permits For Spa
- Permits for Pool
- No Permits For Spa
Outdoor Features
- Enclosed patio or porch
- Exterior Lighting
- Rain Gutters
Location
- Property is near a clubhouse
- Property is near a park
- Suburban Location
Utilities
- Forced Air Heating and Cooling System
- Heating System Uses Natural Gas
- Vented Exhaust Fan
- Underground Utilities
- Gas Water Heater
- Sewer Paid
- Phone System
- Cable TV Available
Listing and Financial Details
- Tax Lot 1
- Tax Tract Number 24068
- Assessor Parcel Number 904111042
Community Details
Overview
- 53 Units
- Bear Creek Master Association, Phone Number (951) 677-1434
- Oak Tree Villas Association, Phone Number (951) 698-4030
- Built by Hix Development Corp.
- Oaktree Villas
Amenities
- Sauna
- Meeting Room
- Card Room
- Recreation Room
- Laundry Facilities
Recreation
- Tennis Courts
- Sport Court
- Bocce Ball Court
- Fitness Center
- Community Pool
- Community Spa
Pet Policy
- Pet Restriction
Security
- 24-Hour Security
- Resident Manager or Management On Site
- Controlled Access
- Carbon Monoxide Detectors
- Fire and Smoke Detector
- Firewall
Ownership History
Purchase Details
Home Financials for this Owner
Home Financials are based on the most recent Mortgage that was taken out on this home.Purchase Details
Purchase Details
Purchase Details
Home Financials for this Owner
Home Financials are based on the most recent Mortgage that was taken out on this home.Purchase Details
Home Financials for this Owner
Home Financials are based on the most recent Mortgage that was taken out on this home.Purchase Details
Similar Home in Murrieta, CA
Home Values in the Area
Average Home Value in this Area
Purchase History
| Date | Type | Sale Price | Title Company |
|---|---|---|---|
| Grant Deed | $243,000 | First American Title | |
| Grant Deed | $267,000 | Landsafe Title Of Ca Inc | |
| Trustee Deed | $346,500 | Landsafe Title | |
| Interfamily Deed Transfer | -- | Stewart Title Guaranty | |
| Grant Deed | $395,000 | Stewart Title Guaranty | |
| Grant Deed | $185,000 | Old Republic Title |
Mortgage History
| Date | Status | Loan Amount | Loan Type |
|---|---|---|---|
| Previous Owner | $75,000 | Unknown | |
| Previous Owner | $316,000 | Negative Amortization |
Property History
| Date | Event | Price | Change | Sq Ft Price |
|---|---|---|---|---|
| 04/19/2019 04/19/19 | Rented | $2,150 | 0.0% | -- |
| 04/12/2019 04/12/19 | For Rent | $2,150 | 0.0% | -- |
| 12/30/2013 12/30/13 | Sold | $260,000 | -10.0% | $151 / Sq Ft |
| 12/12/2013 12/12/13 | Pending | -- | -- | -- |
| 11/10/2013 11/10/13 | For Sale | $288,777 | +11.1% | $168 / Sq Ft |
| 11/06/2013 11/06/13 | Off Market | $260,000 | -- | -- |
| 11/04/2013 11/04/13 | For Sale | $288,777 | -- | $168 / Sq Ft |
Tax History Compared to Growth
Tax History
| Year | Tax Paid | Tax Assessment Tax Assessment Total Assessment is a certain percentage of the fair market value that is determined by local assessors to be the total taxable value of land and additions on the property. | Land | Improvement |
|---|---|---|---|---|
| 2025 | $4,026 | $473,164 | $122,580 | $350,584 |
| 2023 | $4,026 | $286,307 | $117,821 | $168,486 |
| 2022 | $3,991 | $280,694 | $115,511 | $165,183 |
| 2021 | $3,917 | $275,192 | $113,247 | $161,945 |
| 2020 | $3,879 | $272,371 | $112,086 | $160,285 |
| 2019 | $3,807 | $267,032 | $109,889 | $157,143 |
| 2018 | $3,737 | $261,797 | $107,735 | $154,062 |
| 2017 | $3,684 | $256,665 | $105,623 | $151,042 |
| 2016 | $3,634 | $251,633 | $103,552 | $148,081 |
| 2015 | $3,595 | $247,855 | $101,998 | $145,857 |
| 2014 | $3,446 | $243,000 | $100,000 | $143,000 |
Agents Affiliated with this Home
-
Diane Vaughn
D
Seller's Agent in 2019
Diane Vaughn
Menconi And Associates, Inc.
(714) 366-3676
27 Total Sales
-
Deborah Di Memmo

Seller's Agent in 2013
Deborah Di Memmo
Coldwell Banker Assoc.Brkr-Mur
(951) 704-4877
7 Total Sales
-
M
Buyer's Agent in 2013
Marilyn Haden
Menconi And Associates, Inc.
Map
Source: California Regional Multiple Listing Service (CRMLS)
MLS Number: SW13226238
APN: 904-111-042
- 38541 Shoal Creek Dr
- 38101 Stone Meadow Dr
- 38513 Quail Ridge Dr
- 38510 Glen Abbey Ln
- 38472 Glen Abbey Ln
- 38413 Glen Abbey Ln
- 22830 Hidden Creek Ct
- 22971 Castle Pines Ct
- 38749 Muirfield Dr
- 37751 Bear View Cir
- 22520 Bear Creek Dr S
- 38253 Greywalls Dr
- 22174 Lynx Ct
- 38155 Vía Vista Grande
- 11 Via Vista Grande
- 8 Vía Vista Grande
- 0 Lot 21 Vía Vista Grande
- 38027 Cherrywood Dr
- 23381 White Oak Ln
- 22910 Banbury Ct






