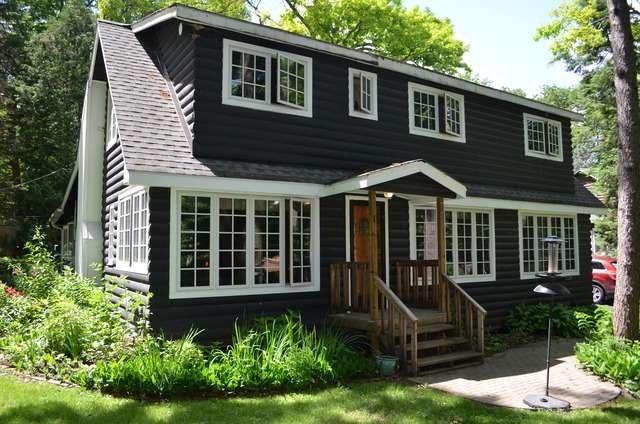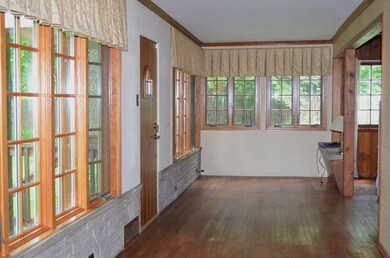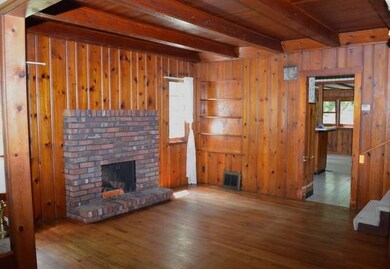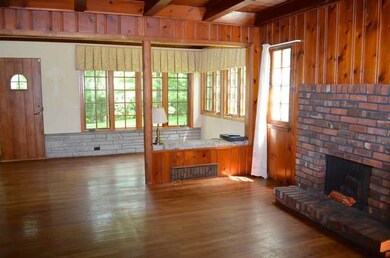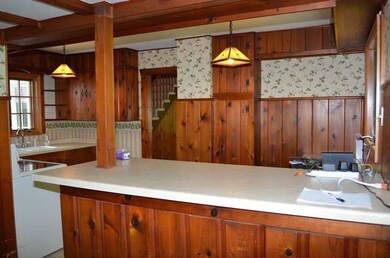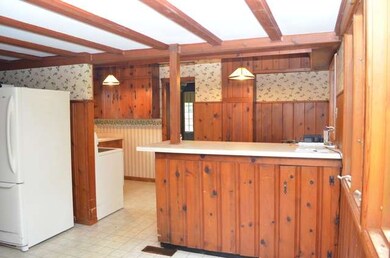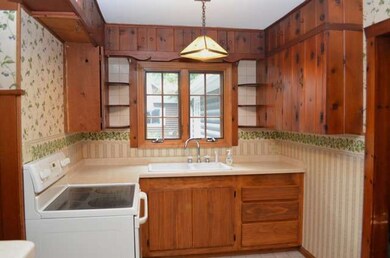
38332 N Briar Rd Spring Grove, IL 60081
Northeast Fox Lake NeighborhoodHighlights
- Cape Cod Architecture
- Wood Flooring
- Bonus Room
- Wooded Lot
- Main Floor Bedroom
- Sun or Florida Room
About This Home
As of October 2021LOCATED IN THE HEART OF THE CHAIN O' LAKES!! THIS 3-BDRM HOME IS OVERFLOWING W/CHARM! FAM RM W/BEAMED CEILING, HRDWD FLRS & BRICK F/P IS JUST FOR STARTERS! LRG 1ST FLR MST BDRM STE. KITCHEN W/HUGE SUNNY EAT IN AREA & BRKFT BAR; DON'T MISS THE TUCKED AWAY SUNROOM! EXTRA BDRM W/ELEGANT WOOD PANELED WALL & CEILING! BEAUTIFUL YARD! POTENTIAL GALORE TO MAKE THIS A REAL SHOW STOPPER! "AS IS" CONDITION & PRICED ACCORDINGLY
Last Agent to Sell the Property
RE/MAX Suburban License #475137505 Listed on: 07/18/2014

Home Details
Home Type
- Single Family
Est. Annual Taxes
- $6,268
Year Built
- 1952
Lot Details
- East or West Exposure
- Wooded Lot
Parking
- Attached Garage
- Garage Transmitter
- Garage Door Opener
- Driveway
- Parking Included in Price
- Garage Is Owned
Home Design
- Cape Cod Architecture
- Slab Foundation
- Asphalt Shingled Roof
Interior Spaces
- Wood Burning Fireplace
- Entrance Foyer
- Dining Area
- Bonus Room
- Sun or Florida Room
- Wood Flooring
- Unfinished Basement
- Basement Fills Entire Space Under The House
Kitchen
- Breakfast Bar
- Oven or Range
Bedrooms and Bathrooms
- Main Floor Bedroom
- Primary Bathroom is a Full Bathroom
- Bathroom on Main Level
Laundry
- Dryer
- Washer
Accessible Home Design
- Handicap Shower
Outdoor Features
- Breezeway
- Porch
Utilities
- Forced Air Heating and Cooling System
- Heating System Uses Gas
- Well
- Private or Community Septic Tank
Listing and Financial Details
- Senior Tax Exemptions
- Homeowner Tax Exemptions
- $4,260 Seller Concession
Ownership History
Purchase Details
Purchase Details
Home Financials for this Owner
Home Financials are based on the most recent Mortgage that was taken out on this home.Purchase Details
Home Financials for this Owner
Home Financials are based on the most recent Mortgage that was taken out on this home.Purchase Details
Home Financials for this Owner
Home Financials are based on the most recent Mortgage that was taken out on this home.Purchase Details
Purchase Details
Home Financials for this Owner
Home Financials are based on the most recent Mortgage that was taken out on this home.Purchase Details
Home Financials for this Owner
Home Financials are based on the most recent Mortgage that was taken out on this home.Purchase Details
Home Financials for this Owner
Home Financials are based on the most recent Mortgage that was taken out on this home.Similar Homes in Spring Grove, IL
Home Values in the Area
Average Home Value in this Area
Purchase History
| Date | Type | Sale Price | Title Company |
|---|---|---|---|
| Quit Claim Deed | -- | None Listed On Document | |
| Quit Claim Deed | -- | -- | |
| Warranty Deed | $330,000 | Doma Insurance Agency Of Illin | |
| Quit Claim Deed | -- | -- | |
| Quit Claim Deed | -- | -- | |
| Warranty Deed | $231,500 | Chicago Title | |
| Warranty Deed | $178,500 | Chicago Title | |
| Executors Deed | $142,000 | Acquest Title Services Llc |
Mortgage History
| Date | Status | Loan Amount | Loan Type |
|---|---|---|---|
| Open | $28,735 | FHA | |
| Previous Owner | $324,022 | FHA | |
| Previous Owner | $185,200 | New Conventional | |
| Previous Owner | $6,127 | FHA | |
| Previous Owner | $175,266 | FHA | |
| Previous Owner | $131,000 | New Conventional |
Property History
| Date | Event | Price | Change | Sq Ft Price |
|---|---|---|---|---|
| 10/06/2021 10/06/21 | Sold | $231,500 | +2.9% | $121 / Sq Ft |
| 08/13/2021 08/13/21 | Pending | -- | -- | -- |
| 08/06/2021 08/06/21 | For Sale | -- | -- | -- |
| 07/31/2021 07/31/21 | Pending | -- | -- | -- |
| 07/27/2021 07/27/21 | For Sale | $225,000 | +26.1% | $118 / Sq Ft |
| 04/26/2019 04/26/19 | Sold | $178,500 | -3.5% | $94 / Sq Ft |
| 02/11/2019 02/11/19 | Pending | -- | -- | -- |
| 12/11/2018 12/11/18 | For Sale | $184,900 | 0.0% | $97 / Sq Ft |
| 10/30/2018 10/30/18 | Pending | -- | -- | -- |
| 10/26/2018 10/26/18 | For Sale | $184,900 | 0.0% | $97 / Sq Ft |
| 10/03/2018 10/03/18 | Pending | -- | -- | -- |
| 09/19/2018 09/19/18 | For Sale | $184,900 | 0.0% | $97 / Sq Ft |
| 09/12/2018 09/12/18 | Pending | -- | -- | -- |
| 08/31/2018 08/31/18 | For Sale | $184,900 | +30.2% | $97 / Sq Ft |
| 08/29/2014 08/29/14 | Sold | $142,000 | +1.4% | $74 / Sq Ft |
| 07/23/2014 07/23/14 | Pending | -- | -- | -- |
| 07/18/2014 07/18/14 | For Sale | $140,000 | -- | $73 / Sq Ft |
Tax History Compared to Growth
Tax History
| Year | Tax Paid | Tax Assessment Tax Assessment Total Assessment is a certain percentage of the fair market value that is determined by local assessors to be the total taxable value of land and additions on the property. | Land | Improvement |
|---|---|---|---|---|
| 2024 | $6,268 | $87,423 | $2,936 | $84,487 |
| 2023 | $5,761 | $78,280 | $2,629 | $75,651 |
| 2022 | $5,761 | $69,515 | $3,195 | $66,320 |
| 2021 | $4,616 | $60,099 | $2,980 | $57,119 |
| 2020 | $4,530 | $58,440 | $2,898 | $55,542 |
| 2019 | $4,265 | $55,886 | $2,771 | $53,115 |
| 2018 | $4,234 | $54,534 | $2,797 | $51,737 |
| 2017 | $4,182 | $51,907 | $2,662 | $49,245 |
| 2016 | $4,455 | $50,094 | $2,569 | $47,525 |
| 2015 | $4,484 | $48,820 | $2,504 | $46,316 |
| 2014 | $4,109 | $53,491 | $5,583 | $47,908 |
| 2012 | $4,772 | $56,013 | $5,583 | $50,430 |
Agents Affiliated with this Home
-
Amy Kite

Seller's Agent in 2021
Amy Kite
Keller Williams Infinity
(224) 337-2788
6 in this area
1,134 Total Sales
-
Paul Froiland

Seller Co-Listing Agent in 2021
Paul Froiland
Keller Williams ONEChicago
(630) 699-9655
3 in this area
278 Total Sales
-
Gina Joshi

Buyer's Agent in 2021
Gina Joshi
Prestige Realty Group
(708) 965-9422
1 in this area
83 Total Sales
-
Patricia Smarto

Seller's Agent in 2019
Patricia Smarto
Lakes Realty Group
(847) 338-3848
34 in this area
266 Total Sales
-
Tom Udvance

Buyer's Agent in 2019
Tom Udvance
Compass
(847) 254-5364
152 Total Sales
-
Peggy Schaefer

Seller's Agent in 2014
Peggy Schaefer
RE/MAX Suburban
(847) 609-7148
1 in this area
17 Total Sales
Map
Source: Midwest Real Estate Data (MRED)
MLS Number: MRD08677794
APN: 01-34-317-015
- 27616 W Rowe Ave
- 38441 N 5th Ave
- 27673 W Lake Shore Dr
- 38480 N 6th Ave
- 27875 W Lake Shore Dr
- 122 Lincolnwood Ct
- 28271 W Stewart Ave
- 8020 Sunflower Ct Unit H
- 978 Eastshore Dr
- 27726 Hill Dr
- Lots 11 & 12 W Ravine Dr
- Lots 8 & 9 W Ravine Dr
- 39175 NW End Dr
- 39091 N Mound Ave
- 8300 Reva Bay Ln Unit SLIP5
- 8300 Reva Bay Ln Unit SLIP4
- 8421 Canary Grass Ln Unit 8421
- 39080 N Jackson Dr
- 163 Arthur Ave
- 95 Hillside Ct
