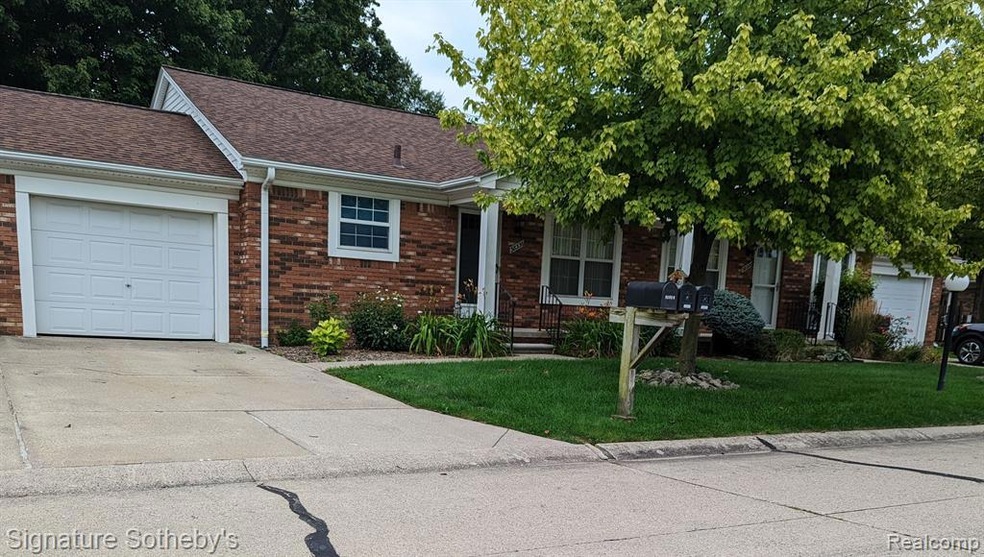
$165,000
- 2 Beds
- 2 Baths
- 1,992 Sq Ft
- 28089 Pine Tree Ln
- Harrison Township, MI
Enjoy low-maintenance living in this ranch-style end unit condo in desirable Harrison Twp! Just minutes from Lake St. Clair Metropark, featuring an attached garage, full basement, and all appliances. The primary and secondary bedrooms offer private baths and generous closet space. A convenient location near nature, trails, and water access, the perfect blend of comfort and lifestyle!
Dawn Waldrip Bertani Real Estate One Inc-Shelby
