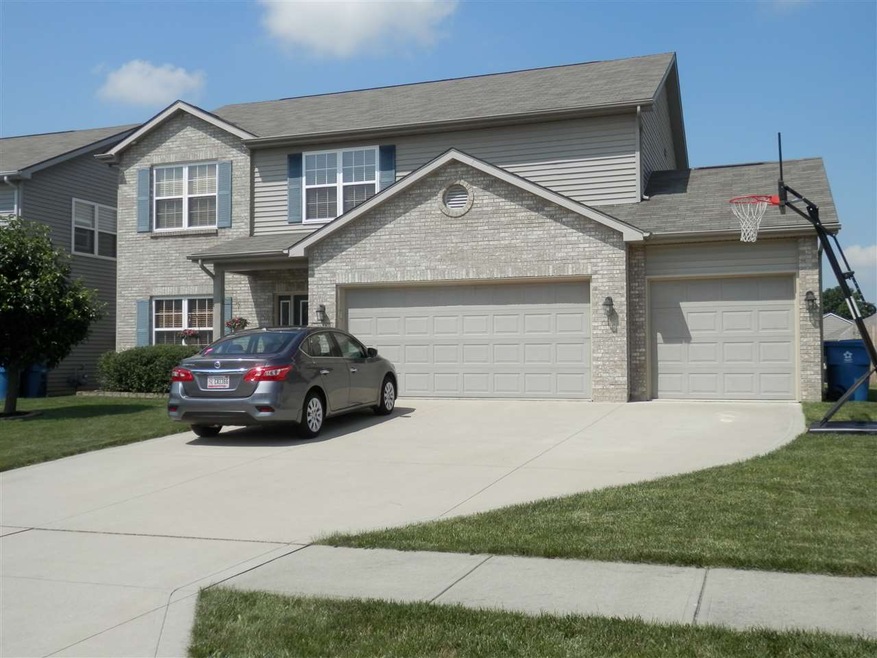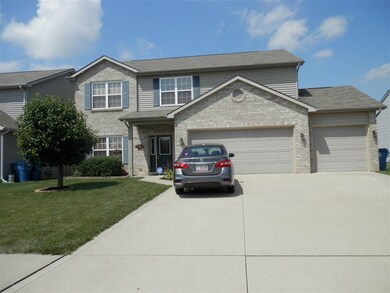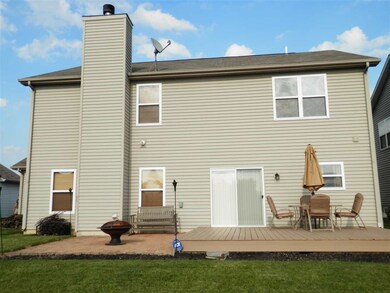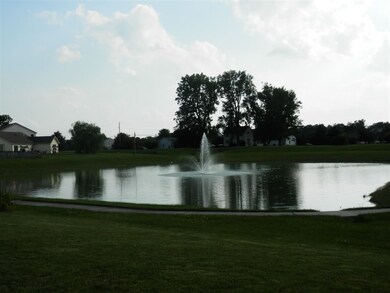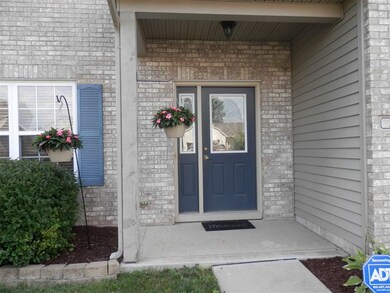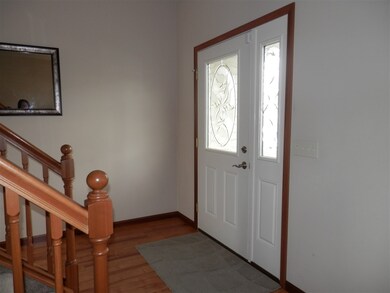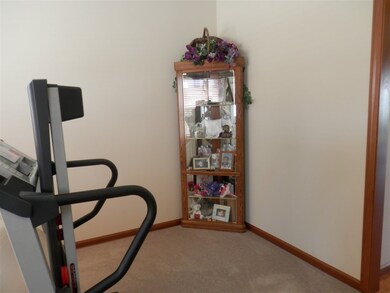
3834 Centerstone Pkwy New Haven, IN 46774
Estimated Value: $290,000 - $308,000
Highlights
- Open Floorplan
- Backs to Open Ground
- 3 Car Attached Garage
- Traditional Architecture
- Whirlpool Bathtub
- Eat-In Kitchen
About This Home
As of November 2017Overlooking a gorgeous POND a beautiful one owner home. 4 bdrms 2 1/2 baths. Updated and move in ready. Entering home leads to an island kitchen. Beautiful custom oak cabinetry with kitchen appliances. Large Pantry. Open concept dining and family room. 9 ft. ceilings. Plenty of Storage throughout this home. 6 panel doors. Rounded drywall corners. Relax in the family room with a wood fireplace. Or some quiet time can be relaxing in your LR. GFA/CA Laminate flooring in entrance and kitchen, dining area. Main floor has half bath. Convenient Upstairs laundry. All bdrms are quite large with walk-ins except one. Beautiful master suite has his and her closets with dble sink area. Jetted tub and walk in shower. 3 car garage to fit your needs. Deck/patio area is so relaxing to enjoy the pond & just hang out. Also has outlet for a hot tub. Ownership pride in this home. Don't look no further! This home has it all!
Last Agent to Sell the Property
Karen Bennett
CENTURY 21 Bradley Realty, Inc Listed on: 07/17/2017

Home Details
Home Type
- Single Family
Est. Annual Taxes
- $1,480
Year Built
- Built in 2005
Lot Details
- 7,841 Sq Ft Lot
- Lot Dimensions are 60 x 130
- Backs to Open Ground
- Level Lot
HOA Fees
- $13 Monthly HOA Fees
Parking
- 3 Car Attached Garage
- Garage Door Opener
- Driveway
Home Design
- Traditional Architecture
- Slab Foundation
- Shingle Roof
- Asphalt Roof
- Vinyl Construction Material
Interior Spaces
- 2,320 Sq Ft Home
- 2-Story Property
- Open Floorplan
- Ceiling Fan
- Wood Burning Fireplace
- Electric Dryer Hookup
Kitchen
- Eat-In Kitchen
- Electric Oven or Range
- Kitchen Island
Flooring
- Carpet
- Laminate
- Vinyl
Bedrooms and Bathrooms
- 4 Bedrooms
- Whirlpool Bathtub
- Bathtub With Separate Shower Stall
Home Security
- Home Security System
- Fire and Smoke Detector
Utilities
- Forced Air Heating and Cooling System
- Heating System Uses Gas
- Cable TV Available
Additional Features
- Patio
- Suburban Location
Community Details
- Security Service
Listing and Financial Details
- Assessor Parcel Number 02-13-13-401-026.000-041
Ownership History
Purchase Details
Home Financials for this Owner
Home Financials are based on the most recent Mortgage that was taken out on this home.Purchase Details
Home Financials for this Owner
Home Financials are based on the most recent Mortgage that was taken out on this home.Purchase Details
Home Financials for this Owner
Home Financials are based on the most recent Mortgage that was taken out on this home.Purchase Details
Home Financials for this Owner
Home Financials are based on the most recent Mortgage that was taken out on this home.Purchase Details
Home Financials for this Owner
Home Financials are based on the most recent Mortgage that was taken out on this home.Purchase Details
Home Financials for this Owner
Home Financials are based on the most recent Mortgage that was taken out on this home.Similar Homes in New Haven, IN
Home Values in the Area
Average Home Value in this Area
Purchase History
| Date | Buyer | Sale Price | Title Company |
|---|---|---|---|
| Ford Christopher D | -- | Centurion Land Title Inc | |
| Ford Suezette R | -- | Centurion Land Title Inc | |
| Ford Suezette R | $170,000 | Trademark Title | |
| Smith Nathan A | -- | Lawyers Title | |
| Smith Nathan A | -- | Lawyers Title Ins | |
| Ford Christopher D | $163,605 | Centurion Land Title |
Mortgage History
| Date | Status | Borrower | Loan Amount |
|---|---|---|---|
| Open | Ford Christopher D | $9,930 | |
| Open | Ford Christopher D | $161,986 | |
| Closed | Ford Christopher D | $161,986 | |
| Previous Owner | Ford Suezette R | $161,500 | |
| Previous Owner | Smith Nathan A | $151,250 | |
| Previous Owner | Smith Nathan A | $165,750 | |
| Previous Owner | Smith Nathan A | $163,821 |
Property History
| Date | Event | Price | Change | Sq Ft Price |
|---|---|---|---|---|
| 11/09/2017 11/09/17 | Sold | $170,000 | -1.7% | $73 / Sq Ft |
| 10/09/2017 10/09/17 | Pending | -- | -- | -- |
| 07/17/2017 07/17/17 | For Sale | $172,900 | -- | $75 / Sq Ft |
Tax History Compared to Growth
Tax History
| Year | Tax Paid | Tax Assessment Tax Assessment Total Assessment is a certain percentage of the fair market value that is determined by local assessors to be the total taxable value of land and additions on the property. | Land | Improvement |
|---|---|---|---|---|
| 2024 | $2,617 | $269,500 | $25,300 | $244,200 |
| 2023 | $2,612 | $261,200 | $25,300 | $235,900 |
| 2022 | $2,149 | $214,900 | $25,300 | $189,600 |
| 2021 | $1,997 | $199,700 | $25,300 | $174,400 |
| 2020 | $1,864 | $186,400 | $25,300 | $161,100 |
| 2019 | $1,771 | $176,600 | $25,300 | $151,300 |
| 2018 | $1,574 | $157,400 | $25,300 | $132,100 |
| 2017 | $1,535 | $153,000 | $25,300 | $127,700 |
| 2016 | $1,525 | $152,000 | $25,300 | $126,700 |
| 2014 | $1,475 | $147,500 | $22,000 | $125,500 |
| 2013 | $1,449 | $144,900 | $22,000 | $122,900 |
Agents Affiliated with this Home
-

Seller's Agent in 2017
Karen Bennett
CENTURY 21 Bradley Realty, Inc
(800) 257-8371
-
Larry White

Buyer's Agent in 2017
Larry White
Liberty Group Realty
(260) 241-3127
14 in this area
245 Total Sales
Map
Source: Indiana Regional MLS
MLS Number: 201732723
APN: 02-13-13-401-026.000-041
- 3586 Canal Square Dr
- 3584 Canal Square Dr
- 3577 Canal Square Dr
- 3575 Canal Square Dr
- 3802 Sun Stone Way
- 3615 Victoria Lakes Ct
- 3793 Fieldstone Chase
- 10237 Silver Rock Chase
- 10348 Silver Rock Chase
- 10410 Silver Rock Chase
- 10209 Buckshire Ct
- 1715 Deveron Ct
- 10253 Chesterhills Ct
- 1515 E Macgregor Dr
- 4111 Sugarhill Run
- 1710 Richfield Dr
- 10221 Windsail Cove
- 4528 Stone Harbor Ct
- 1714 Lopshire Dr
- 1511 Macpherson Dr
- 3834 Centerstone Pkwy
- 3822 Centerstone Pkwy
- 3858 Centerstone Pkwy
- 3870 Centerstone Pkwy
- 10220 Greenmoor Dr
- 10198 Greenmoor Dr
- 3825 Centerstone Pkwy
- 3882 Centerstone Pkwy
- 3843 Centerstone Pkwy
- 3867 Centerstone Pkwy
- 10192 Greenmoor Dr
- 10168 Greenmoor Dr
- 3811 Centerstone Pkwy
- 10174 Greenmoor Dr
- 3910 Centerstone Pkwy
- 10187 Greenmoor Dr
- 3871 Centerstone Pkwy
- 10171 Greenmoor Dr
- 3789 Centerstone Pkwy
- 10148 Greenmoor Dr
