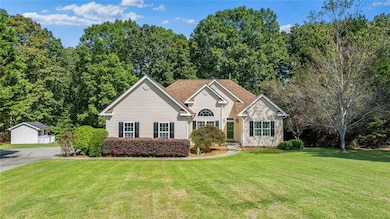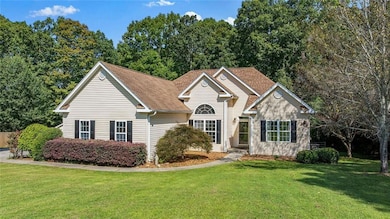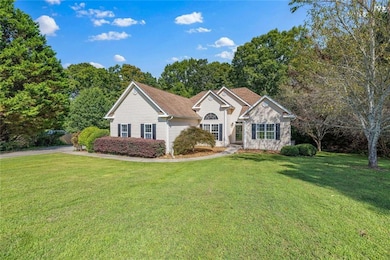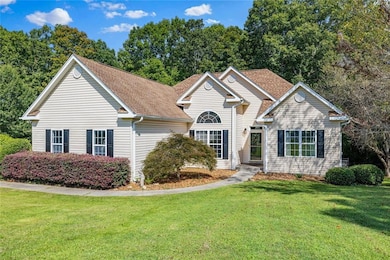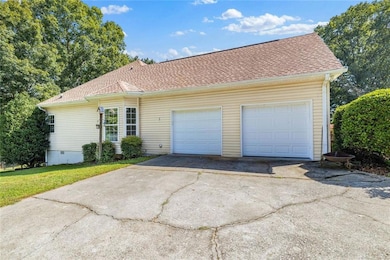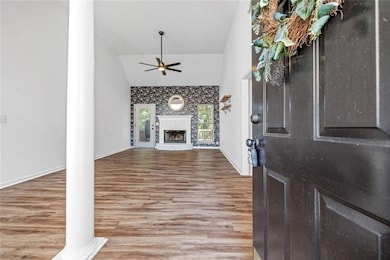3834 Covered Bridge Place Gainesville, GA 30506
Estimated payment $2,272/month
Highlights
- Open-Concept Dining Room
- View of Trees or Woods
- Vaulted Ceiling
- Cartersville Primary School Rated A-
- Deck
- Ranch Style House
About This Home
Beautifully updated 3 bed/2 bath home on 1.1 acres in an established Gainesville neighborhood. Light, bright kitchen with granite countertops, stainless steel appliances, and plenty of cabinet space. Luxury vinyl plank flooring throughout great room, dining, kitchen, and baths. Spacious primary suite and updated baths with granite. Rear deck with hot tub overlooks large, level, fenced backyard-perfect for entertaining, kids, or pets. Mature trees and landscaped curb appeal enhance this well-maintained property. Move-in ready and conveniently located near shopping, dining, schools, and Lake Lanier.
Listing Agent
Keller Williams Realty Atlanta Partners License #394377 Listed on: 09/02/2025

Home Details
Home Type
- Single Family
Est. Annual Taxes
- $3,503
Year Built
- Built in 1995
Lot Details
- 1.1 Acre Lot
- Property fronts a county road
- Back Yard Fenced
- Level Lot
- Garden
- Land Lease
Parking
- 2 Car Attached Garage
- Parking Accessed On Kitchen Level
Home Design
- Ranch Style House
- Block Foundation
- Aluminum Siding
- Vinyl Siding
Interior Spaces
- 1,640 Sq Ft Home
- Vaulted Ceiling
- Ceiling Fan
- Factory Built Fireplace
- Double Pane Windows
- Family Room
- Living Room with Fireplace
- Open-Concept Dining Room
- Formal Dining Room
- Views of Woods
- Crawl Space
- Fire and Smoke Detector
- Laundry in Hall
Kitchen
- Country Kitchen
- Breakfast Bar
- Microwave
- Dishwasher
- Solid Surface Countertops
Flooring
- Carpet
- Laminate
Bedrooms and Bathrooms
- 3 Main Level Bedrooms
- 2 Full Bathrooms
- Dual Vanity Sinks in Primary Bathroom
Outdoor Features
- Deck
- Outbuilding
Schools
- Lanier Elementary School
- Chestatee Middle School
- Chestatee High School
Utilities
- Central Heating and Cooling System
- Electric Water Heater
- Septic Tank
Community Details
- Covered Bridge Subdivision
Listing and Financial Details
- Home warranty included in the sale of the property
- Assessor Parcel Number 10098 000090
Map
Home Values in the Area
Average Home Value in this Area
Tax History
| Year | Tax Paid | Tax Assessment Tax Assessment Total Assessment is a certain percentage of the fair market value that is determined by local assessors to be the total taxable value of land and additions on the property. | Land | Improvement |
|---|---|---|---|---|
| 2024 | $3,755 | $147,120 | $30,960 | $116,160 |
| 2023 | $3,590 | $140,600 | $30,960 | $109,640 |
| 2022 | $2,453 | $92,440 | $9,360 | $83,080 |
| 2021 | $2,292 | $84,920 | $9,360 | $75,560 |
| 2020 | $2,251 | $81,000 | $9,360 | $71,640 |
| 2019 | $2,129 | $75,360 | $9,360 | $66,000 |
| 2018 | $1,981 | $67,600 | $9,360 | $58,240 |
| 2017 | $1,573 | $53,656 | $5,040 | $48,616 |
| 2016 | $1,539 | $53,656 | $5,040 | $48,616 |
| 2015 | $1,547 | $53,656 | $5,040 | $48,616 |
| 2014 | $1,547 | $53,656 | $5,040 | $48,616 |
Property History
| Date | Event | Price | List to Sale | Price per Sq Ft | Prior Sale |
|---|---|---|---|---|---|
| 11/14/2025 11/14/25 | Price Changed | $375,000 | -2.6% | $229 / Sq Ft | |
| 10/02/2025 10/02/25 | Price Changed | $385,000 | -2.5% | $235 / Sq Ft | |
| 09/02/2025 09/02/25 | For Sale | $395,000 | +9.7% | $241 / Sq Ft | |
| 07/01/2022 07/01/22 | Sold | $360,000 | -4.0% | $220 / Sq Ft | View Prior Sale |
| 05/29/2022 05/29/22 | Pending | -- | -- | -- | |
| 05/21/2022 05/21/22 | For Sale | $375,000 | -- | $229 / Sq Ft |
Purchase History
| Date | Type | Sale Price | Title Company |
|---|---|---|---|
| Warranty Deed | $360,000 | -- | |
| Foreclosure Deed | $280,500 | -- | |
| Foreclosure Deed | $280,500 | -- | |
| Quit Claim Deed | -- | -- | |
| Deed | $170,000 | -- | |
| Foreclosure Deed | $140,504 | -- | |
| Deed | $170,000 | -- | |
| Deed | $104,500 | -- | |
| Deed | $17,500 | -- |
Mortgage History
| Date | Status | Loan Amount | Loan Type |
|---|---|---|---|
| Open | $299,552 | FHA | |
| Previous Owner | $170,000 | New Conventional | |
| Previous Owner | $33,950 | Stand Alone Refi Refinance Of Original Loan |
Source: First Multiple Listing Service (FMLS)
MLS Number: 7643544
APN: 10-00098-00-090
- 4084 Hidden Hollow Dr Unit B
- 4355 Oak Creek Dr
- 4138 Deer Springs Way
- 3871 Brookburn Park
- 3831 Brookburn Park
- 1000 Treesort View
- 3641 Cochran Rd
- 4825 Red Oak Dr
- 4454 Roberta Cir
- 5106 Bird Rd
- 2506 Venture Cir
- 2223 Papp Dr
- 2419 Old Thompson Bridge Rd
- 2363 North Cliff Colony Dr NE
- 2429 Thompson Mill Rd
- 3374 Royal Oaks Dr
- 100 N Pointe Dr
- 900 Mountaintop Ave Unit B1
- 900 Mountaintop Ave Unit B1 Balcony
- 900 Mountaintop Ave Unit A1

