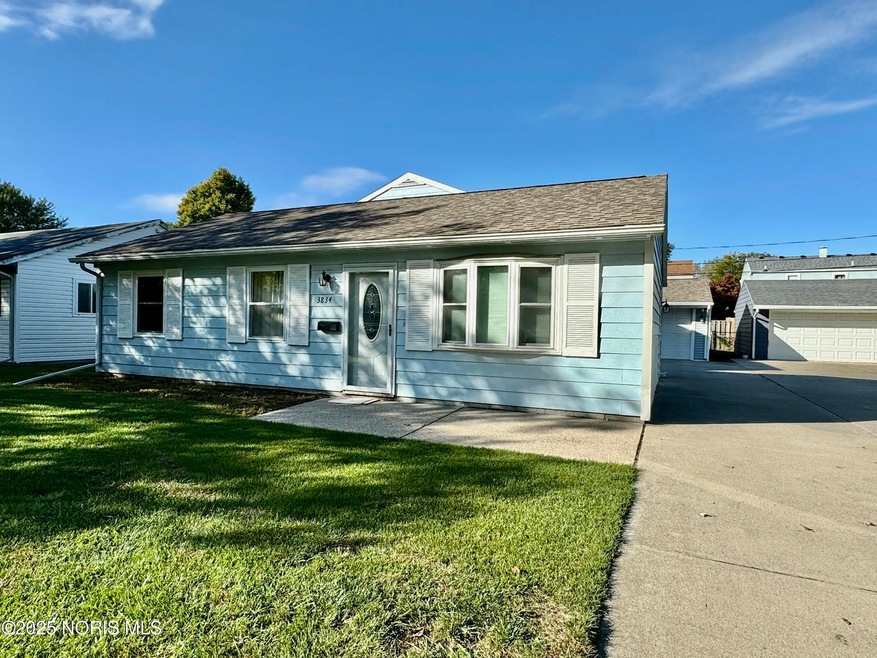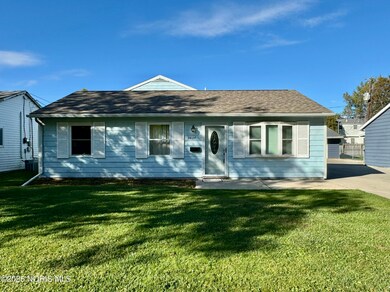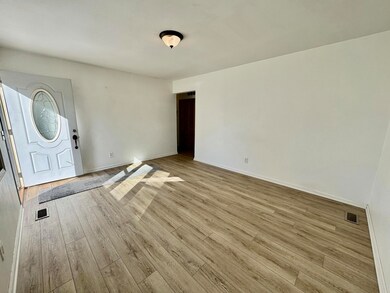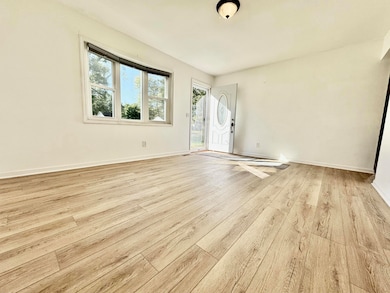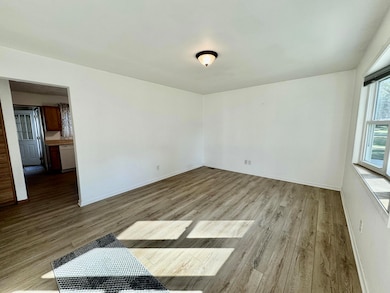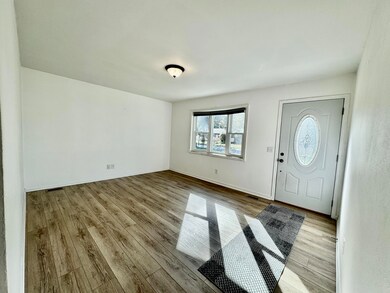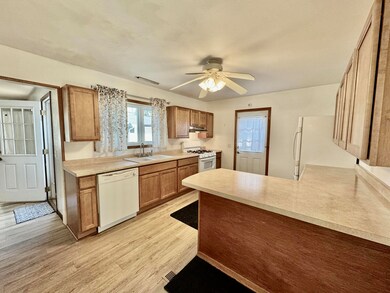3834 Donegal Dr Toledo, OH 43623
Franklin Park NeighborhoodEstimated payment $1,108/month
Highlights
- Private Yard
- 2.5 Car Garage
- Carpet
- Forced Air Heating and Cooling System
About This Home
A Wonderful Home at an Affordable Price! Welcome to this beautifully maintained 4-bedroom, 2-full bath home located in the desirable Washington Local school district. The main floor features 3 bedrooms and a full bath, while the upstairs offers a private suite with its own bathroom — perfect for guests or a primary retreat. Enjoy a bright and inviting living room with a large bay window and a flexible family room that can also serve as a dining space. The kitchen includes a convenient peninsula for casual dining, plus tons of cabinet and countertop space. Updates abound — new luxury vinyl plank flooring throughout the first floor, new furnace, new central air, updated windows, newer roof, and upgraded electrical. The home also boasts a 2.5-car garage with built-in shelving and a fully fenced private backyard ideal for relaxation or entertaining. All appliances stay, making this home truly move-in ready!
Home Details
Home Type
- Single Family
Est. Annual Taxes
- $1,269
Year Built
- Built in 1961
Lot Details
- 6,098 Sq Ft Lot
- Lot Dimensions are 50x120
- Private Yard
Parking
- 2.5 Car Garage
- Garage Door Opener
- Driveway
Home Design
- Slab Foundation
- Shingle Roof
- Aluminum Siding
Interior Spaces
- 1,469 Sq Ft Home
- 1-Story Property
- Fire and Smoke Detector
Kitchen
- Gas Range
- Dishwasher
Flooring
- Carpet
- Vinyl
Bedrooms and Bathrooms
- 4 Bedrooms
- 2 Full Bathrooms
Laundry
- Laundry on main level
- Dryer
- Washer
Schools
- Mcgregor Elementary School
- Whitmer High School
Utilities
- Forced Air Heating and Cooling System
- Heating System Uses Natural Gas
- Water Heater
Community Details
- Dublin Place Subdivision
Listing and Financial Details
- Assessor Parcel Number 23-22067
Map
Home Values in the Area
Average Home Value in this Area
Tax History
| Year | Tax Paid | Tax Assessment Tax Assessment Total Assessment is a certain percentage of the fair market value that is determined by local assessors to be the total taxable value of land and additions on the property. | Land | Improvement |
|---|---|---|---|---|
| 2024 | $1,269 | $41,475 | $6,265 | $35,210 |
| 2023 | $1,729 | $32,585 | $5,005 | $27,580 |
| 2022 | $1,751 | $32,585 | $5,005 | $27,580 |
| 2021 | $2,427 | $32,585 | $5,005 | $27,580 |
| 2020 | $2,326 | $26,775 | $4,130 | $22,645 |
| 2019 | $2,257 | $26,775 | $4,130 | $22,645 |
| 2018 | $2,007 | $26,775 | $4,130 | $22,645 |
| 2017 | $1,953 | $23,555 | $5,250 | $18,305 |
| 2016 | $1,951 | $67,300 | $15,000 | $52,300 |
| 2015 | $1,944 | $67,300 | $15,000 | $52,300 |
| 2014 | $1,650 | $23,560 | $5,250 | $18,310 |
| 2013 | $1,650 | $23,560 | $5,250 | $18,310 |
Property History
| Date | Event | Price | List to Sale | Price per Sq Ft | Prior Sale |
|---|---|---|---|---|---|
| 10/24/2025 10/24/25 | For Sale | $189,900 | +15.1% | $129 / Sq Ft | |
| 09/12/2024 09/12/24 | Sold | $165,000 | +3.2% | $112 / Sq Ft | View Prior Sale |
| 08/12/2024 08/12/24 | For Sale | $159,900 | -- | $109 / Sq Ft |
Purchase History
| Date | Type | Sale Price | Title Company |
|---|---|---|---|
| Warranty Deed | $165,000 | None Listed On Document | |
| Quit Claim Deed | -- | Kirby & Kirby Ltd | |
| Sheriffs Deed | $86,667 | None Available | |
| Warranty Deed | $114,500 | -- | |
| Warranty Deed | $19,000 | -- |
Mortgage History
| Date | Status | Loan Amount | Loan Type |
|---|---|---|---|
| Open | $69,000 | New Conventional | |
| Previous Owner | $108,770 | Purchase Money Mortgage |
Source: Northwest Ohio Real Estate Information Service (NORIS)
MLS Number: 10000095
APN: 23-22067
- 5404 Harschel Dr
- 5421 Clover Ln
- 3755 Baybrook Ln
- 5447 Harvest Ln
- 5523 Fenwick Dr
- 5509 Clover Ln
- 5104 Tillimon Trail
- 3560 Helene Ct
- 5540 Clover Ln
- 5563 Harschel Dr
- 4122 Briarcrest Rd
- 3553 Cedardale Ct
- 5565 Steffens Ave
- 3527 Cedardale Ct
- 5344 Talmadge Rd
- 5240 Rambo Ln
- 3513 Cedardale Ct
- 5623 Mantey Ln
- 3449 Mapleview Dr
- 3353 Grayling Place
- 5123 Secor Rd
- 5635 Secor Rd
- 4668 Talmadge Green Rd Unit 4640-1B
- 3401 Alexis Rd
- 4668 Talmadge Rd Unit 4676 Talmadge Rd Apt 1D
- 4668 Talmadge Rd Unit 4640 Talmadge Rd Apt 3D
- 4668 Talmadge Rd Unit 4664 Talmadge Rd Apt 3C
- 4137 Secor Rd
- 4114 Secor Rd
- 3947 W Sylvania Ave Unit 5
- 2661 Tremainsville Rd
- 4125 W Sylvania Ave
- 2708 Wyndale Rd
- 4828 Whiteford Rd
- 4030 Elmhurst Rd
