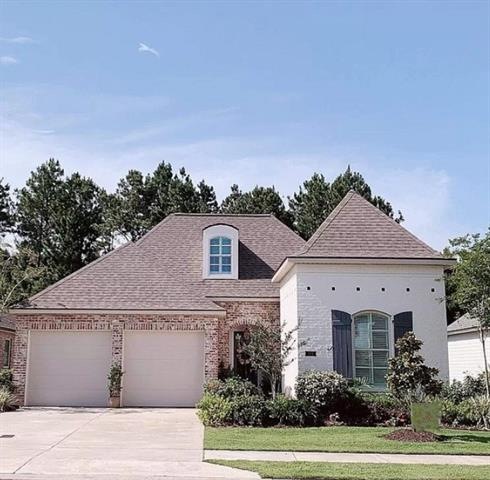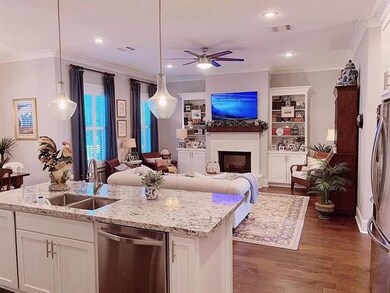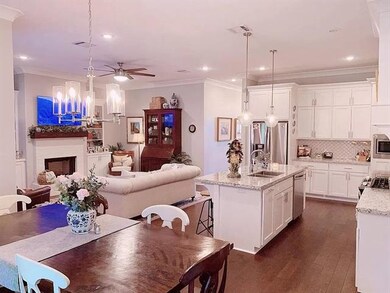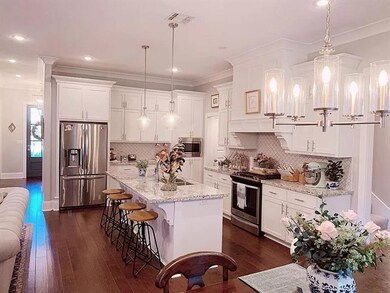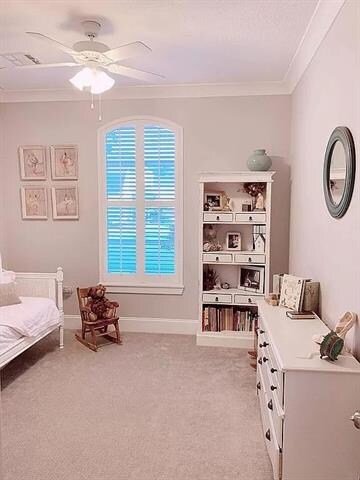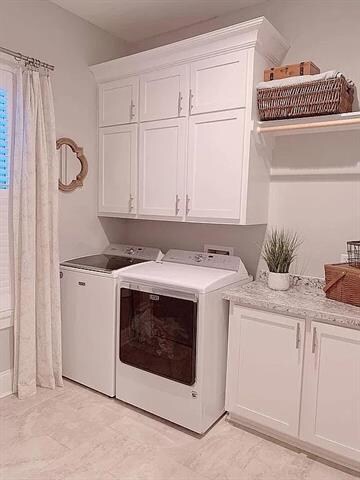
3834 N Jasmine Dr Lake Charles, LA 70605
Graywood NeighborhoodHighlights
- On Golf Course
- Clubhouse
- Covered patio or porch
- Building Security
- Tennis Courts
- Picnic Area
About This Home
As of March 2021One time listing sold. All measurements +/-
Last Agent to Sell the Property
Analee Gregory Dupuie
RE/MAX ONE License #37740 Listed on: 03/30/2021

Last Buyer's Agent
Analee Gregory Dupuie
RE/MAX ONE License #37740 Listed on: 03/30/2021

Home Details
Home Type
- Single Family
Est. Annual Taxes
- $3,244
Year Built
- Built in 2017
Lot Details
- 8,276 Sq Ft Lot
- On Golf Course
HOA Fees
- $88 Monthly HOA Fees
Home Design
- Slab Foundation
- Shingle Roof
Interior Spaces
- 2,273 Sq Ft Home
- 1-Story Property
- Ceiling Fan
- Electric Fireplace
- Fire and Smoke Detector
- Laundry in unit
Kitchen
- Range Hood
- Dishwasher
Bedrooms and Bathrooms
- 4 Bedrooms
- 3 Full Bathrooms
Parking
- Parking Available
- Two Garage Doors
Schools
- St. John Elementary School
- Sjwelsh Middle School
- Barbe High School
Additional Features
- Covered patio or porch
- Central Heating and Cooling System
Listing and Financial Details
- Assessor Parcel Number 13334589DX
Community Details
Overview
- Graywood Plantation Association, Phone Number (337) 602-6153
Amenities
- Picnic Area
- Clubhouse
- Laundry Facilities
Recreation
- Golf Course Community
- Tennis Courts
- Community Playground
Security
- Building Security
Ownership History
Purchase Details
Home Financials for this Owner
Home Financials are based on the most recent Mortgage that was taken out on this home.Similar Homes in Lake Charles, LA
Home Values in the Area
Average Home Value in this Area
Purchase History
| Date | Type | Sale Price | Title Company |
|---|---|---|---|
| Cash Sale Deed | $400,000 | None Available |
Property History
| Date | Event | Price | Change | Sq Ft Price |
|---|---|---|---|---|
| 06/04/2025 06/04/25 | For Sale | $449,000 | +6.9% | $198 / Sq Ft |
| 03/30/2021 03/30/21 | Sold | -- | -- | -- |
| 03/30/2021 03/30/21 | For Sale | $420,000 | -- | $185 / Sq Ft |
Tax History Compared to Growth
Tax History
| Year | Tax Paid | Tax Assessment Tax Assessment Total Assessment is a certain percentage of the fair market value that is determined by local assessors to be the total taxable value of land and additions on the property. | Land | Improvement |
|---|---|---|---|---|
| 2024 | $3,244 | $33,830 | $5,940 | $27,890 |
| 2023 | $3,244 | $33,830 | $5,940 | $27,890 |
| 2022 | $3,270 | $33,830 | $5,940 | $27,890 |
| 2021 | $2,831 | $33,830 | $5,940 | $27,890 |
| 2020 | $2,968 | $30,800 | $5,700 | $25,100 |
| 2019 | $3,222 | $33,390 | $5,500 | $27,890 |
| 2018 | $2,619 | $33,390 | $5,500 | $27,890 |
| 2017 | $3,252 | $33,390 | $5,500 | $27,890 |
Agents Affiliated with this Home
-
Melanie Billedeaux

Seller's Agent in 2025
Melanie Billedeaux
CENTURY 21 Bessette Flavin
(337) 513-7587
6 in this area
28 Total Sales
-
Carley Juranka

Seller Co-Listing Agent in 2025
Carley Juranka
CENTURY 21 Bessette Flavin
(337) 802-4018
1 in this area
11 Total Sales
-

Seller's Agent in 2021
Analee Gregory Dupuie
RE/MAX
(337) 274-9996
Map
Source: Greater Southern MLS
MLS Number: SWL21000744
APN: 13334589DX
- 5814 Shining Way
- 3834 N Jasmine Dr
- 5813 Crape Ct
- 5813 Shining Way
- 5822 Lakeview Ln
- 3883 N Jasmine Dr
- 5839 Lakeview Ln
- 5818 Weeping Willow Dr
- 5826 Weeping Willow Dr
- 3837 S Jasmine Dr
- 5806 Fire Willow Dr
- 3760 Gray Market Dr
- 6105 W Azalea
- 5818 Willow Ridge Dr
- 6123 E Azalea Dr
- 5803 Willow Ridge Dr
- 5823 Willow Ridge Dr
- 0 E Myrtle Bay Dr
- 5950 N Blue Sage Rd
- 5925 Camellia Place
