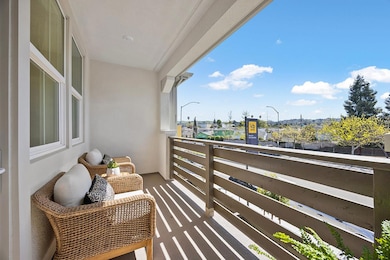
3834 Norbridge Ave Castro Valley, CA 94546
Castro Valley East NeighborhoodEstimated payment $6,405/month
Highlights
- New Construction
- Open to Family Room
- Dining Area
- Marshall Elementary School Rated A
- Forced Air Heating and Cooling System
- 1-minute walk to Castro Valley Creek Park
About This Home
Expansive Mountain View from private deck! Unique opportunity to buy new in Castro Valley, plus have the opportunity to personalize this brand-new home working with your own design consultant, a one-of-a-kind experience! Located in a top-rated school district, the open floor plan boasts a spacious dining and living area featuring sliding glass doors with access to your own private deck. The modern kitchen showcases granite countertops, ample cabinet space, a pantry and stainless-steel appliances. Convenient bedroom and full bath on the same floor. Located on the 3rd floor, the large primary bedroom leads to a walk-in closet. Relax in a spa-like primary bath showcasing dual vanity sinks.Other features include a 40-amp. electric charging station pre-wiring, solar energy system (lease or purchase required) and a limited 10-year warranty. This brand-new community will feature a community play area, bike lane, bike racks and bike repair station, plus park-like areas with seating, open space and art installations. Walking distance to Castro Valley BART station; convenient to I-580 and Tri Valley, San Jose and Mid-Peninsula job centers. Close to outdoor recreation, including Chabot Regional Park and Cull Canyon Regional Recreation Area. Model photos shown. Schedule an appointment today.
Listing Agent
KB Home Sales -Northern California Inc License #01809951 Listed on: 05/31/2025
Townhouse Details
Home Type
- Townhome
Year Built
- Built in 2025 | New Construction
Parking
- 2 Car Garage
Home Design
- Home is estimated to be completed on 11/1/25
- Slab Foundation
- Tile Roof
Interior Spaces
- 1,423 Sq Ft Home
- Dining Area
- Open to Family Room
Bedrooms and Bathrooms
- 3 Bedrooms
- 3 Full Bathrooms
Utilities
- Forced Air Heating and Cooling System
Community Details
- Property has a Home Owners Association
- Association fees include maintenance - common area, maintenance - exterior
- The Chapter Association
- Built by The Chapter
Map
Home Values in the Area
Average Home Value in this Area
Property History
| Date | Event | Price | Change | Sq Ft Price |
|---|---|---|---|---|
| 07/18/2025 07/18/25 | Price Changed | $980,459 | +2.1% | $689 / Sq Ft |
| 07/12/2025 07/12/25 | Price Changed | $960,382 | -2.0% | $675 / Sq Ft |
| 06/28/2025 06/28/25 | Price Changed | $980,382 | +0.1% | $689 / Sq Ft |
| 06/21/2025 06/21/25 | Price Changed | $979,810 | -1.5% | $689 / Sq Ft |
| 05/31/2025 05/31/25 | For Sale | $994,810 | -- | $699 / Sq Ft |
Similar Homes in Castro Valley, CA
Source: MLSListings
MLS Number: ML82009219
- 3838 Norbridge Ave
- 3611 Pine St
- 3761 Castro Valley Blvd
- 3773 Castro Valley Blvd
- 3818 Norbridge Ave
- 3826 Norbridge Ave
- 3875 Castro Valley Blvd Unit 32
- 20575 Forest Ave
- 22013 Queen St
- 22012 Betlen Way
- 22002 Hoffman Way
- 22001 Hoffman Way
- 22003 Hoffman Way
- 20340 Forest Ave Unit 4
- 3998 Castro Valley Blvd Unit 19
- 21723 Ada St
- 4095 Robin Ln
- 3086 Greenview Dr
- 2536 Lessley Ave
- 20595 Center St
- 3739 Castro Valley Blvd
- 3452 Redwood Ct Unit 4
- 2762 Grove Way
- 2540 Grove Way Unit 4
- 3612 Jamison Way Unit 4
- 2511 Grove Way
- 20499 Santa Maria Ave
- 22154-22172 Center St
- 2481 Grove Way
- 22281 Center St
- 22240-22302 Center St
- 22432 Center St
- 21019 Baker Rd
- 20001-20019 San Miguel Ave
- 20800 Lake Chabot Rd
- 20475 Wisteria St
- 22424 N 5th St
- 1587 Knox St
- 2537 Kelly St
- 1782 D St






