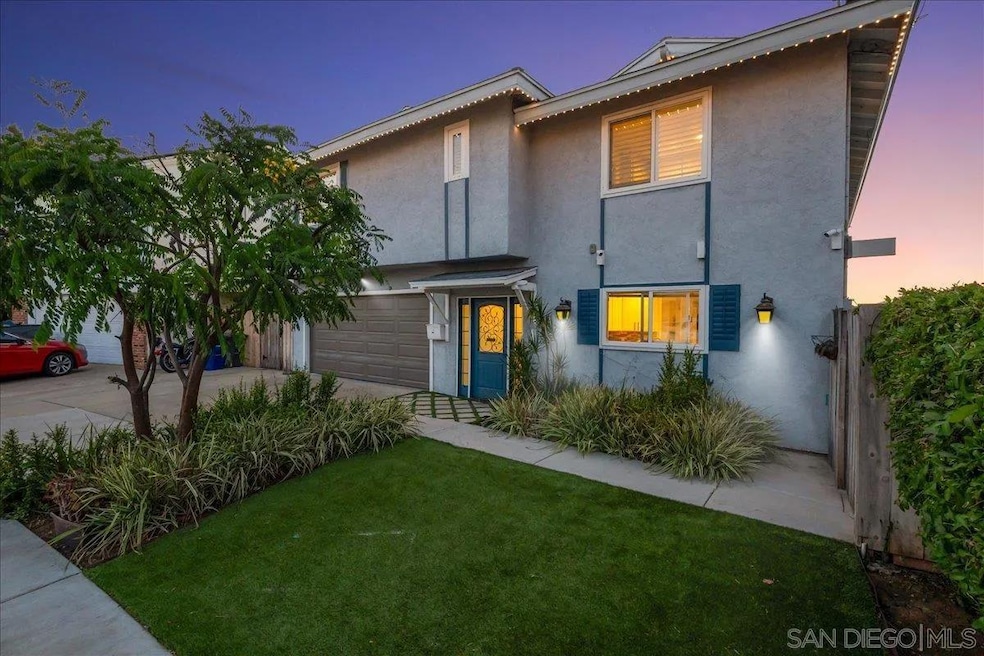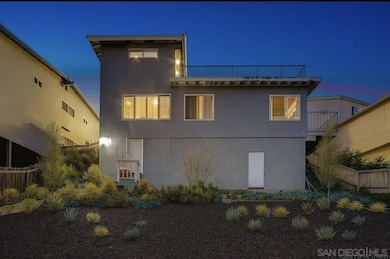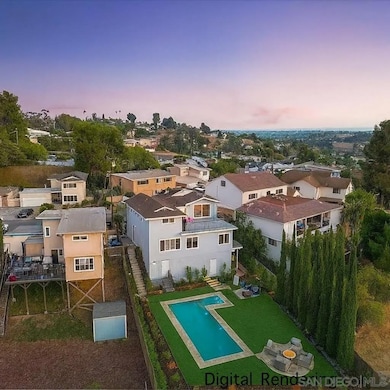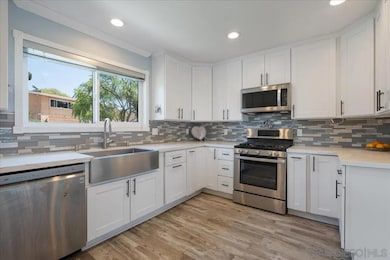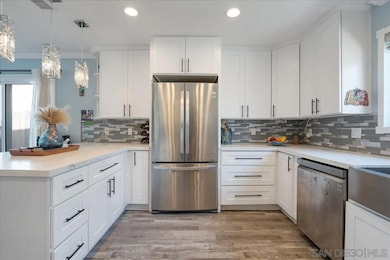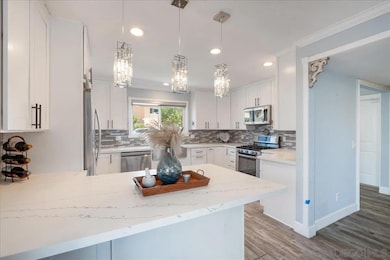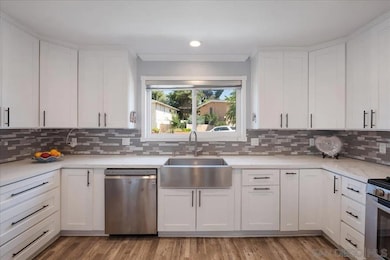3834 Polaris Dr La Mesa, CA 91941
Estimated payment $6,401/month
Highlights
- In Ground Pool
- Clubhouse
- Bonus Room
- Panoramic View
- Main Floor Primary Bedroom
- Outdoor Cooking Area
About This Home
GREAT OPPORTUNITY to own the ** lowest priced 4 bedroom ( optional 5) in La Mesa ** Move right in to this stunning, fully remodeled La Mesa home showcasing high-end finishes and thoughtful upgrades throughout including and new Central A/C, updated plumbing, electrical, and designer details from top to bottom. The open-concept floor plan features a reimagined kitchen with modern shaker cabinetry, quartz countertops, a stylish mosaic tile backsplash, pendant lighting, stainless steel apron sink, premium appliances, and abundant counter and storage space. The spacious primary suite is conveniently located on the main level, complete with a private wood deck, shiplap ceiling, and large windows that flood the room with natural light and frame the beautiful views. Every inch of this home has been curated for both comfort and style, offering the perfect blend of modern design and functionality.
Listing Agent
Jessica Rocha
The Agency License #02018376 Listed on: 10/18/2025
Open House Schedule
-
Sunday, November 30, 202512:00 to 3:00 pm11/30/2025 12:00:00 PM +00:0011/30/2025 3:00:00 PM +00:00Add to Calendar
Home Details
Home Type
- Single Family
Est. Annual Taxes
- $12,380
Year Built
- Built in 1971
HOA Fees
- $93 Monthly HOA Fees
Parking
- 2 Car Attached Garage
- Garage Door Opener
Property Views
- Panoramic
- City Lights
- Mountain
Home Design
- Shingle Roof
- Stucco
Interior Spaces
- 2,714 Sq Ft Home
- 2-Story Property
- Pendant Lighting
- Family Room
- Living Room with Fireplace
- Bonus Room
- Storage Room
- Basement
Kitchen
- Gas Oven
- Gas Cooktop
- Dishwasher
- Farmhouse Sink
- Disposal
Bedrooms and Bathrooms
- 4 Bedrooms
- Primary Bedroom on Main
Laundry
- Laundry Room
- Washer
Additional Features
- In Ground Pool
- Property is Fully Fenced
- Machine Shed
- Forced Air Heating and Cooling System
Community Details
Overview
- Association fees include clubhouse paid
- Starlight Terrace HOA
- La Mesa Subdivision
Amenities
- Outdoor Cooking Area
- Picnic Area
- Clubhouse
Recreation
- Community Pool
Map
Home Values in the Area
Average Home Value in this Area
Tax History
| Year | Tax Paid | Tax Assessment Tax Assessment Total Assessment is a certain percentage of the fair market value that is determined by local assessors to be the total taxable value of land and additions on the property. | Land | Improvement |
|---|---|---|---|---|
| 2025 | $12,380 | $1,020,000 | $612,000 | $408,000 |
| 2024 | $12,380 | $1,000,000 | $600,000 | $400,000 |
| 2023 | $4,822 | $362,060 | $143,388 | $218,672 |
| 2022 | $4,743 | $354,962 | $140,577 | $214,385 |
| 2021 | $4,698 | $348,003 | $137,821 | $210,182 |
| 2020 | $4,511 | $344,435 | $136,408 | $208,027 |
| 2019 | $4,445 | $337,683 | $133,734 | $203,949 |
| 2018 | $4,313 | $331,062 | $131,112 | $199,950 |
| 2017 | $830 | $324,572 | $128,542 | $196,030 |
| 2016 | $4,059 | $318,209 | $126,022 | $192,187 |
| 2015 | $4,026 | $313,431 | $124,130 | $189,301 |
| 2014 | $3,953 | $307,292 | $121,699 | $185,593 |
Property History
| Date | Event | Price | List to Sale | Price per Sq Ft | Prior Sale |
|---|---|---|---|---|---|
| 11/04/2025 11/04/25 | Price Changed | $999,000 | -0.1% | $368 / Sq Ft | |
| 10/18/2025 10/18/25 | For Sale | $999,900 | 0.0% | $368 / Sq Ft | |
| 07/24/2023 07/24/23 | Sold | $1,000,000 | +0.1% | $366 / Sq Ft | View Prior Sale |
| 06/19/2023 06/19/23 | Pending | -- | -- | -- | |
| 06/01/2023 06/01/23 | For Sale | $999,000 | -- | $365 / Sq Ft |
Purchase History
| Date | Type | Sale Price | Title Company |
|---|---|---|---|
| Interfamily Deed Transfer | -- | Commonwealth Land Title Co | |
| Grant Deed | $250,000 | First American Title | |
| Grant Deed | -- | First American Title | |
| Grant Deed | $202,000 | First American Title Ins Co |
Mortgage History
| Date | Status | Loan Amount | Loan Type |
|---|---|---|---|
| Open | $172,000 | Purchase Money Mortgage | |
| Closed | $175,000 | No Value Available | |
| Previous Owner | $151,500 | No Value Available | |
| Closed | $40,400 | No Value Available |
Source: San Diego MLS
MLS Number: 250042063
APN: 499-440-16
- 3943 Nereis Dr
- 3708 Fairway Dr
- 3650 Niblick Dr
- 3958 Kenwood Dr
- 3810 Kenwood Dr
- 8659 Golf Dr
- 8621 Golf Dr
- 3841 Settineri Ln
- 3863 Settineri Ln
- 8686 Echo Dr
- 3464 Trophy Dr
- 4210 Black Mountain Rd
- 0 Echo Dr Unit 46 250035164
- 3691 Gracia Paseo
- 4284 Panorama Dr
- 3443 Trophy Dr
- 8296 High St
- 8294 High St
- 8268 High St
- 4176 E Arrieta Cir
- 3743-3753 Fairway Dr
- 4201 Spring St
- 4210 Spring St
- 3504 Sequoia St
- 4300 Echo Ct
- 4302 Palm Ave
- 4223 Woodland Dr Unit ID1024475P
- 4341 Spring St
- 3817 Rojo Tierra Rd
- 3707 Hilltop Dr Unit 1
- 9061 Kenwood Dr
- 3860 Helix St
- 9121 Kenwood Dr
- 4515 3rd St
- 9151 Kenwood Dr
- 9215 Kenwood Dr
- 4572 Nebo Dr Unit H
- 4367 Summit Dr Unit ID1283912P
- 4350 Summit Dr
- 2911 Central Ave Unit 2911 Central Ave
