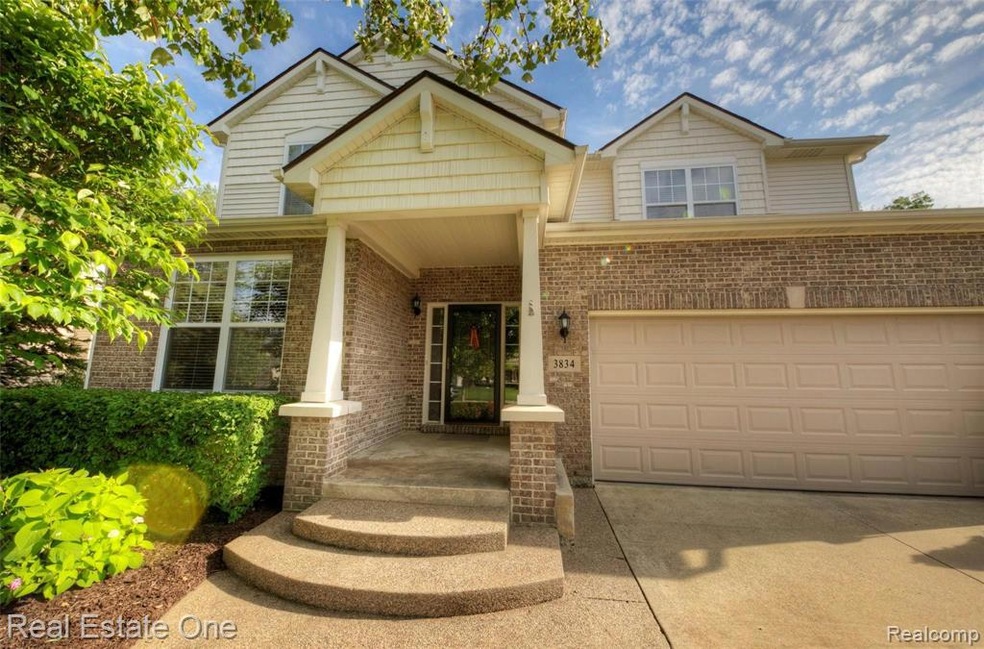
3834 Whirlaway Ln Howell, MI 48843
Highlights
- In Ground Pool
- Covered patio or porch
- 2 Car Direct Access Garage
- Colonial Architecture
- Stainless Steel Appliances
- Programmable Thermostat
About This Home
As of August 2021This beautifully maintained home is ready to make its next owners truly happy! Located in the Woods of Forest Ridge Subdivision, this home has its own salt water pool for you to enjoy (there's even a water slide!). Dry off and relax while watching the sunset by the fire pit in the privacy of your backyard!! Inside, this home offers neutral paint throughout, 5 total bedrooms, 2.5 baths which have all been very nicely updated, an updated kitchen w/granite and plenty of counter space, and SS kitchen appliances stay! Newer tile flooring and carpet through the main level and upstairs. All rooms are generously sized & have ample closet space. 2nd floor laundry is convenient and out of the way! Nicely finished basement with a sizeable area to entertain! This home has a new roof (2019) that comes with a Lifetime Warranty!! Top Notch landscaping completely surrounds this home!! Come in and see for yourself! You won't be disappointed! Washer, dryer, & projector are excluded. BATVAI
Home Details
Home Type
- Single Family
Est. Annual Taxes
Year Built
- Built in 2006
Lot Details
- 7,405 Sq Ft Lot
- Lot Dimensions are 63.00x40.00
HOA Fees
- $75 Monthly HOA Fees
Home Design
- Colonial Architecture
- Brick Exterior Construction
- Poured Concrete
- Vinyl Construction Material
Interior Spaces
- 2,473 Sq Ft Home
- 2-Story Property
- Gas Fireplace
- Great Room with Fireplace
- Carbon Monoxide Detectors
Kitchen
- Free-Standing Gas Oven
- Microwave
- Dishwasher
- Stainless Steel Appliances
Bedrooms and Bathrooms
- 5 Bedrooms
Finished Basement
- Sump Pump
- Basement Window Egress
Parking
- 2 Car Direct Access Garage
- Garage Door Opener
Outdoor Features
- In Ground Pool
- Covered patio or porch
Utilities
- Forced Air Heating and Cooling System
- Heating System Uses Natural Gas
- Programmable Thermostat
- Natural Gas Water Heater
- Cable TV Available
Additional Features
- ENERGY STAR/Reflective Roof
- Ground Level
Community Details
- Https://Www.Woodsofforestridge.Com/ Association, Phone Number (810) 991-1235
- Forest Ridge Site Condo Subdivision
Listing and Financial Details
- Assessor Parcel Number 0729401038
Ownership History
Purchase Details
Home Financials for this Owner
Home Financials are based on the most recent Mortgage that was taken out on this home.Map
Similar Homes in Howell, MI
Home Values in the Area
Average Home Value in this Area
Purchase History
| Date | Type | Sale Price | Title Company |
|---|---|---|---|
| Warranty Deed | $420,000 | Capital Title Ins Agcy Inc |
Mortgage History
| Date | Status | Loan Amount | Loan Type |
|---|---|---|---|
| Open | $399,000 | New Conventional | |
| Previous Owner | $260,000 | Stand Alone Refi Refinance Of Original Loan | |
| Previous Owner | $40,000 | Stand Alone Refi Refinance Of Original Loan | |
| Previous Owner | $100,000 | Unknown |
Property History
| Date | Event | Price | Change | Sq Ft Price |
|---|---|---|---|---|
| 08/20/2021 08/20/21 | Sold | $420,000 | +2.4% | $170 / Sq Ft |
| 07/20/2021 07/20/21 | Pending | -- | -- | -- |
| 07/02/2021 07/02/21 | For Sale | $410,000 | -- | $166 / Sq Ft |
Tax History
| Year | Tax Paid | Tax Assessment Tax Assessment Total Assessment is a certain percentage of the fair market value that is determined by local assessors to be the total taxable value of land and additions on the property. | Land | Improvement |
|---|---|---|---|---|
| 2024 | $2,984 | $218,900 | $0 | $0 |
| 2023 | $2,756 | $191,900 | $0 | $0 |
| 2022 | $1,268 | $159,100 | $0 | $0 |
| 2021 | $3,462 | $164,800 | $0 | $0 |
| 2020 | $3,482 | $159,100 | $0 | $0 |
| 2019 | $3,452 | $150,500 | $0 | $0 |
| 2018 | $3,430 | $136,800 | $0 | $0 |
| 2017 | $3,405 | $134,100 | $0 | $0 |
| 2016 | $3,404 | $131,900 | $0 | $0 |
| 2014 | $4,159 | $125,900 | $0 | $0 |
| 2012 | $4,159 | $108,700 | $0 | $0 |
Source: Realcomp
MLS Number: 2210050746
APN: 07-29-401-038
- 3785 Whirlaway Ln
- 3885 Silver Charm Ln
- 1402 Secretariat Way
- 4261 Merriman Loop
- 3736 Vicksburg Way
- 3752 Vicksburg Way
- 482 Cannonade Loop
- 518 Cannonade Loop
- 507 Cannonade Loop
- 499 Cannonade Loop
- 515 Cannonade Loop
- 3520 E Highland Rd
- 1729 Olympian Way Unit 9
- 2026 N Latson Rd
- 4390 Lily Dr
- 2785 Laurel Ridge Ln Unit 45
- 1615 Frech Ln
- 4452 Creekview Dr
- 1203 Heather Glens Ct
- 1054 Camellia Cir Unit 44
