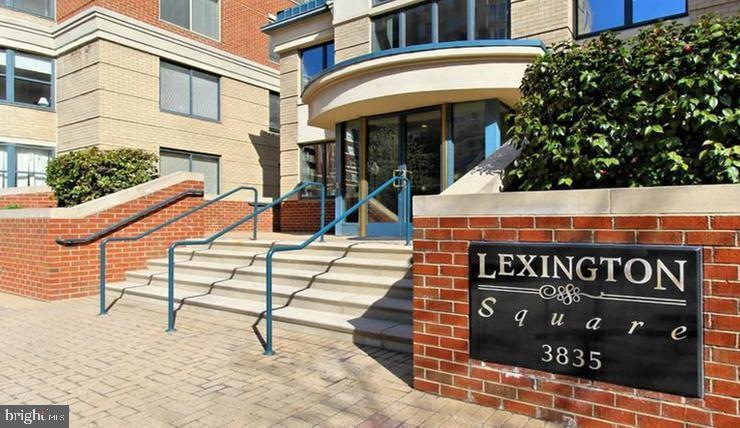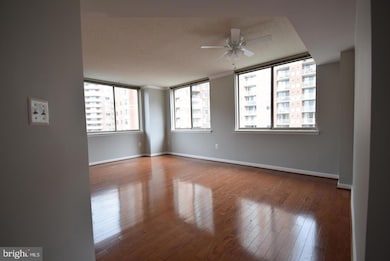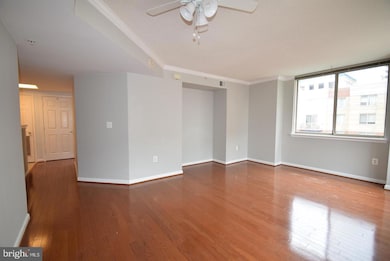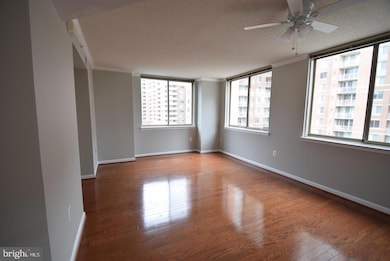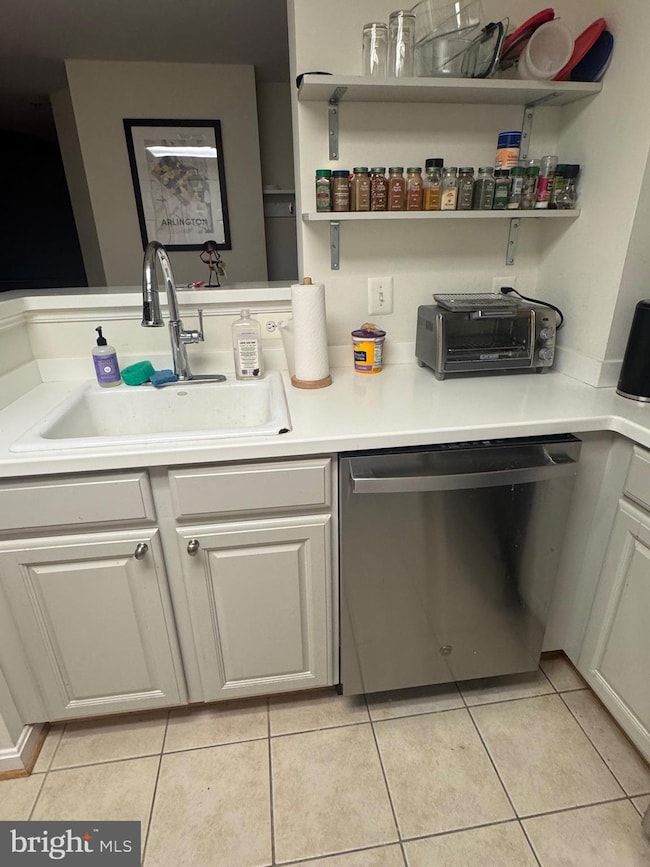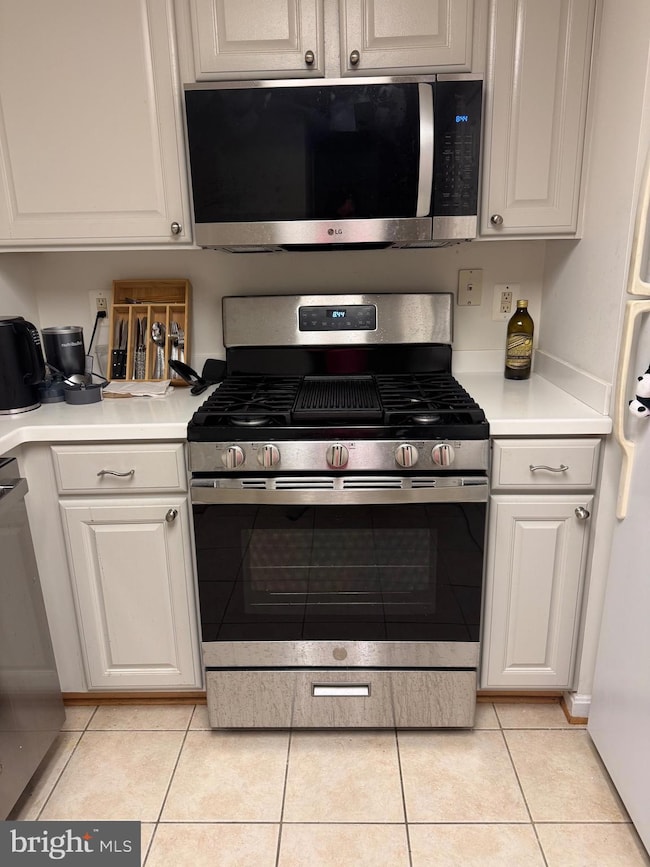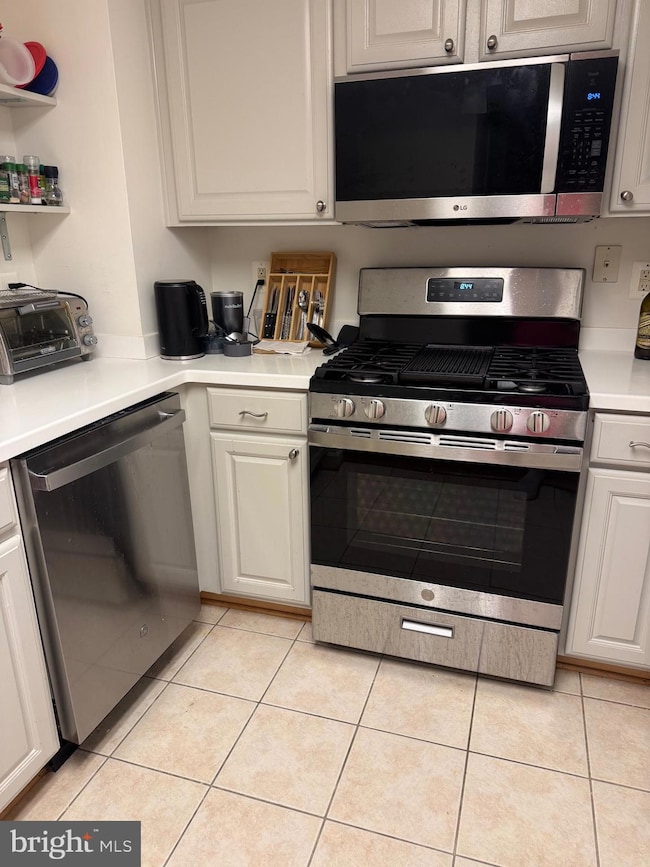3835 9th St N Unit 1007E Arlington, VA 22203
Ballston NeighborhoodHighlights
- Open Floorplan
- 4-minute walk to Virginia Square-Gmu
- Community Pool
- Ashlawn Elementary School Rated A
- Contemporary Architecture
- 3-minute walk to Oakland Park
About This Home
Spacious and bright 2 Bedroom, 2 Bathroom corner unit in Lexington Square - just 3 blocks to Virginia Square Metro! Kitchen refresh with new open shelving and painted cabinets, and stainless steel appliances. Stunning HW floors, tons of natural sunlight, large closet space + extra storage. Primary ensuite bathroom features a jacuzzi tub. Washer/Dryer in unit. Great views overlooking cascading pool. Includes 1 assigned garage parking space, fitness & business center, and outdoor pool. Amazing location, walk to 2 metro stops (Virginia Square or Ballston), live steps away to restaurants, shopping, dining, and nightlife. All this while being tucked away on quiet 9th St.
Condo Details
Home Type
- Condominium
Est. Annual Taxes
- $5,879
Year Built
- Built in 2000
Lot Details
- Property is in excellent condition
Parking
- Assigned Subterranean Space
Home Design
- Contemporary Architecture
- Brick Exterior Construction
Interior Spaces
- 877 Sq Ft Home
- Property has 1 Level
- Open Floorplan
- Family Room
- Combination Dining and Living Room
- Intercom
Kitchen
- Double Oven
- Built-In Range
- Stove
- Microwave
- Dishwasher
- Kitchen Island
- Disposal
Bedrooms and Bathrooms
- 2 Main Level Bedrooms
- En-Suite Primary Bedroom
- Walk-In Closet
- 2 Full Bathrooms
Laundry
- Laundry in unit
- Dryer
- Washer
Utilities
- Forced Air Heating and Cooling System
- Electric Water Heater
Listing and Financial Details
- Residential Lease
- Security Deposit $3,300
- No Smoking Allowed
- 12-Month Min and 36-Month Max Lease Term
- Available 8/1/25
- Assessor Parcel Number 14-042-670
Community Details
Overview
- High-Rise Condominium
- Lexington Square Subdivision
Recreation
- Community Pool
Pet Policy
- No Pets Allowed
Map
Source: Bright MLS
MLS Number: VAAR2059828
APN: 14-042-670
- 3830 9th St N Unit 110W
- 3800 Fairfax Dr Unit 1011
- 880 N Pollard St Unit 702
- 880 N Pollard St Unit 1021
- 880 N Pollard St Unit 925
- 880 N Pollard St Unit 405
- 820 N Pollard St Unit 413
- 820 N Pollard St Unit 912
- 888 N Quincy St Unit 1006
- 1001 N Randolph St Unit 1007
- 1001 N Randolph St Unit 513
- 1001 N Randolph St Unit 221
- 1001 N Randolph St Unit 523
- 1001 N Randolph St Unit 720
- 1001 N Randolph St Unit 109
- 3731 6th Rd N
- 901 N Monroe St Unit 308
- 901 N Monroe St Unit 801
- 901 N Monroe St Unit 209
- 900 N Stafford St Unit 2330
