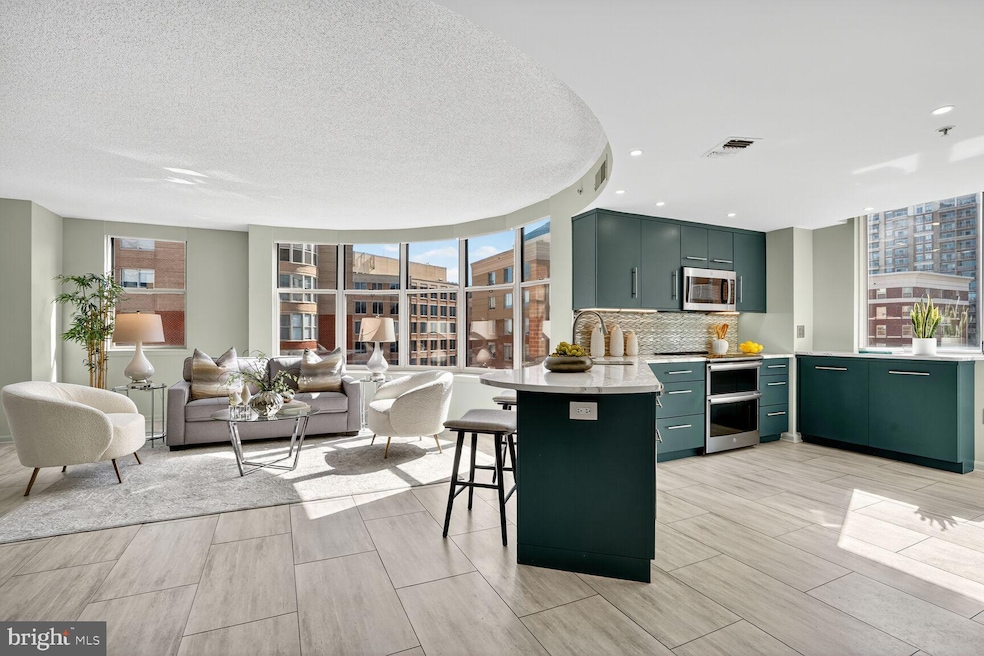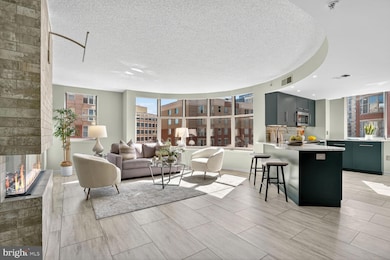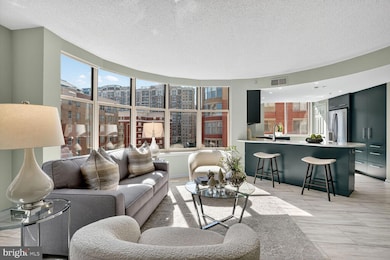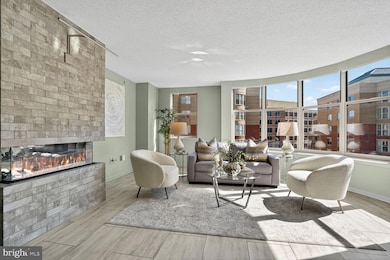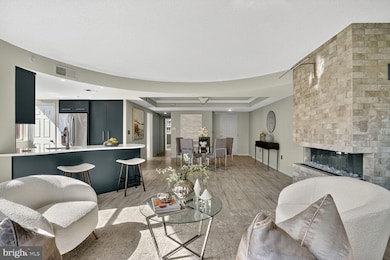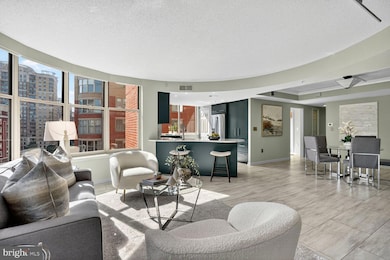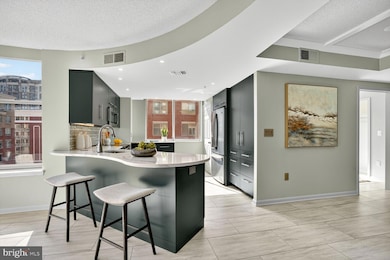3835 9th St N Unit 801E Arlington, VA 22203
Ballston NeighborhoodEstimated payment $5,912/month
Highlights
- Fitness Center
- 4-minute walk to Virginia Square-Gmu
- Eat-In Gourmet Kitchen
- Ashlawn Elementary School Rated A
- 24-Hour Security
- 3-minute walk to Oakland Park
About This Home
Experience spectacular luxury in the heart of Arlington. This stunning, rarely available, 3 bedroom, 2 bathroom corner unit, recently renovated down to the studs, features over $250K in premium upgrades. Enjoy expansive curved windows, abundant natural light, and sweeping views. Offering nearly 1,300 sq ft of updated elegance, this sought-after floor plan combines modern finishes, custom upgrades and stylish design in one of Arlington's most desirable communities. Inside, a gourmet kitchen with quartz countertops and stainless-steel appliances opens to an inviting living room anchored by a modern electric fireplace with stone hearth and a rounded architectural ceiling. A separate dining room with coffered ceilings creates the perfect space for entertaining. The owner’s suite features pool views and a spa-inspired bath with a new jetted tub, steam shower, and marble finishes. The second full bath also includes a steam shower and marble tiles. Generous storage includes custom walk-in closets, built-in shelving, and a large private storage locker. A prime parking space (#116), ideally located next to the elevator, also conveys. Lexington Square is a well-managed, pet-friendly, smoke-free community with Low Condo Fees and resort-style amenities, offering two sparkling outdoor pools with jacuzzi, a modern fitness center, elegant party room, outdoor courtyard with grill areas, EV charging, bike storage, car wash station, and a secure package area—all supported by friendly on-site management and daily custodial service. Condominium is VA and FHA approved. Enjoy true car-free living—just 3 blocks to 2 Metro stations, Virginia Square and Ballston Metro, and steps to popular Ballston Quarter, shops, restaurants, library, Quincy Park, and bike trails. Commuters will appreciate easy access to I-66, Route 50, I-395, GW Parkway, and both DCA & IAD airports. This residence delivers the perfect balance of luxury, location, and lifestyle. Step into the vibrant energy of Arlington—defined by its walkability, dynamic lifestyle, major employers, and seamless access to D.C.—offering the excitement of city living with acres of award-winning parks. Compare this home to anything else in MD, DC, or VA — nothing comes close. Don’t miss it!
Property Details
Home Type
- Condominium
Est. Annual Taxes
- $7,277
Year Built
- Built in 2000
Lot Details
- South Facing Home
- Extensive Hardscape
- Sprinkler System
- Property is in excellent condition
HOA Fees
- $686 Monthly HOA Fees
Parking
- 1 Assigned Subterranean Space
- Assigned parking located at #1 Assigned Parking Space: #116
- Side Facing Garage
- Parking Space Conveys
- Secure Parking
Home Design
- Contemporary Architecture
- Entry on the 8th floor
- Brick Exterior Construction
Interior Spaces
- 1,252 Sq Ft Home
- Property has 1 Level
- Open Floorplan
- Electric Fireplace
- Window Treatments
- Combination Dining and Living Room
- Security Gate
Kitchen
- Eat-In Gourmet Kitchen
- Electric Oven or Range
- Self-Cleaning Oven
- Stove
- Range Hood
- Built-In Microwave
- Dishwasher
- Stainless Steel Appliances
- Kitchen Island
- Disposal
Bedrooms and Bathrooms
- 3 Main Level Bedrooms
- En-Suite Bathroom
- Walk-In Closet
- 2 Full Bathrooms
- Whirlpool Bathtub
Laundry
- Laundry in unit
- Stacked Washer and Dryer
Accessible Home Design
- Accessible Elevator Installed
- Roll-in Shower
- Grab Bars
- Halls are 36 inches wide or more
- Doors are 32 inches wide or more
- No Interior Steps
- Level Entry For Accessibility
- Ramp on the main level
Outdoor Features
- Brick Porch or Patio
- Exterior Lighting
- Outdoor Storage
- Outdoor Grill
Utilities
- Central Heating and Cooling System
- Vented Exhaust Fan
- Programmable Thermostat
- Natural Gas Water Heater
Listing and Financial Details
- Assessor Parcel Number 14-042-646
Community Details
Overview
- Association fees include common area maintenance, custodial services maintenance, insurance, management, parking fee, pool(s), snow removal, trash, water, exterior building maintenance, sewer, reserve funds
- High-Rise Condominium
- Lexington Square Condominium Condos
- Lexington Square Community
- Lexington Square Subdivision
- Property Manager
Amenities
- Picnic Area
- Common Area
- Party Room
- Community Storage Space
Recreation
- Fitness Center
- Community Pool or Spa Combo
- Heated Community Pool
Pet Policy
- Limit on the number of pets
- Dogs and Cats Allowed
Security
- 24-Hour Security
Map
Home Values in the Area
Average Home Value in this Area
Tax History
| Year | Tax Paid | Tax Assessment Tax Assessment Total Assessment is a certain percentage of the fair market value that is determined by local assessors to be the total taxable value of land and additions on the property. | Land | Improvement |
|---|---|---|---|---|
| 2025 | $7,277 | $704,500 | $108,900 | $595,600 |
| 2024 | $7,003 | $677,900 | $108,900 | $569,000 |
| 2023 | $6,982 | $677,900 | $108,900 | $569,000 |
| 2022 | $6,979 | $677,600 | $50,100 | $627,500 |
| 2021 | $6,949 | $674,700 | $50,100 | $624,600 |
| 2020 | $6,276 | $611,700 | $50,100 | $561,600 |
| 2019 | $6,223 | $606,500 | $50,100 | $556,400 |
| 2018 | $5,806 | $577,100 | $50,100 | $527,000 |
| 2017 | $5,755 | $572,100 | $50,100 | $522,000 |
| 2016 | $5,669 | $572,100 | $50,100 | $522,000 |
| 2015 | $5,300 | $532,100 | $50,100 | $482,000 |
| 2014 | $4,988 | $500,800 | $50,100 | $450,700 |
Property History
| Date | Event | Price | List to Sale | Price per Sq Ft | Prior Sale |
|---|---|---|---|---|---|
| 09/10/2025 09/10/25 | For Sale | $874,900 | +0.8% | $699 / Sq Ft | |
| 10/10/2024 10/10/24 | Sold | $867,751 | +2.1% | $693 / Sq Ft | View Prior Sale |
| 09/17/2024 09/17/24 | Pending | -- | -- | -- | |
| 09/12/2024 09/12/24 | For Sale | $849,900 | 0.0% | $679 / Sq Ft | |
| 08/31/2023 08/31/23 | Rented | $4,200 | 0.0% | -- | |
| 08/01/2023 08/01/23 | Under Contract | -- | -- | -- | |
| 07/21/2023 07/21/23 | For Rent | $4,200 | 0.0% | -- | |
| 11/25/2019 11/25/19 | Sold | $751,500 | +0.2% | $600 / Sq Ft | View Prior Sale |
| 10/28/2019 10/28/19 | Pending | -- | -- | -- | |
| 10/23/2019 10/23/19 | For Sale | $749,900 | -- | $599 / Sq Ft |
Purchase History
| Date | Type | Sale Price | Title Company |
|---|---|---|---|
| Deed | $867,751 | Hutton Patt Title | |
| Deed | -- | None Listed On Document | |
| Deed | $375,000 | -- | |
| Deed | $257,125 | -- |
Mortgage History
| Date | Status | Loan Amount | Loan Type |
|---|---|---|---|
| Previous Owner | $270,000 | No Value Available | |
| Previous Owner | $205,700 | No Value Available |
Source: Bright MLS
MLS Number: VAAR2062784
APN: 14-042-646
- 880 N Pollard St Unit 224
- 820 N Pollard St Unit 810
- 820 N Pollard St Unit 915
- 820 N Pollard St Unit 307
- 820 N Pollard St Unit 812
- 901 N Monroe St Unit 1408
- 1001 N Randolph St Unit 215
- 1000 N Randolph St Unit 104
- 1000 N Randolph St Unit 806
- 900 N Stafford St Unit 915
- 900 N Stafford St Unit 1117
- 900 N Stafford St Unit 2016
- 629 N Lincoln St
- 630 N Kenmore St
- 3409 Wilson Blvd Unit 410
- 3409 Wilson Blvd Unit 211
- 632 N Kenmore St
- 1029 N Stuart St Unit 204
- 4207 11th St N Unit 1
- 4103 11th Place N
- 3835 9th St N Unit PH6W
- 3835 9th St N Unit 505W
- 3830 9th St N Unit PH3E
- 901 N Pollard St
- 901 N Pollard St Unit ID1024659P
- 901 N Pollard St Unit FL20-ID1022347P
- 901 N Pollard St Unit FL10-ID1022330P
- 901 N Pollard St Unit ID1024677P
- 901 N Pollard St Unit FL6-ID1022556P
- 3800 Fairfax Dr Unit 509
- 3800 Fairfax Dr Unit 104
- 3900 Fairfax Dr Unit FL16-ID1204
- 3900 Fairfax Dr Unit FL6-ID1223
- 880 N Pollard St Unit 804
- 880 N Pollard St Unit 224
- 3900 N Fairfax Dr
- 888 N Quincy St Unit 1505
- 4000 Fairfax Dr
- 4001 N 9th St
- 818 N Quincy St
