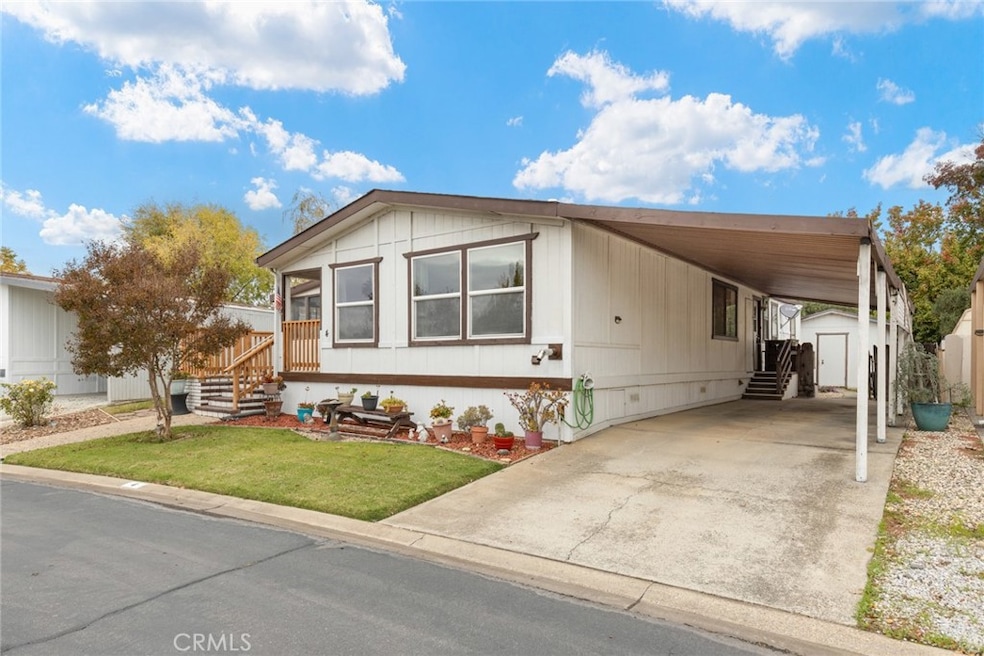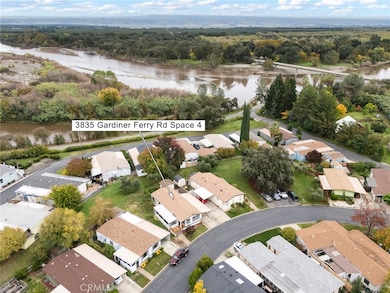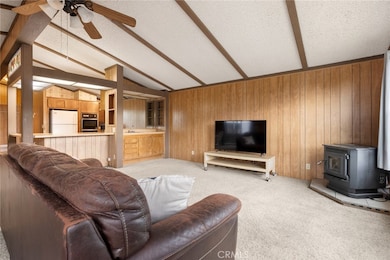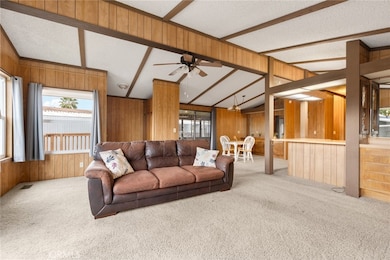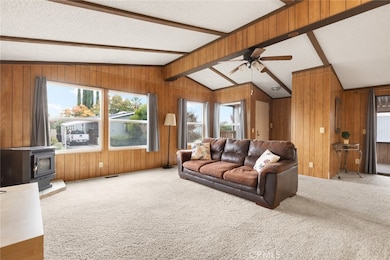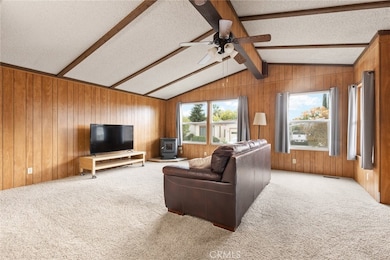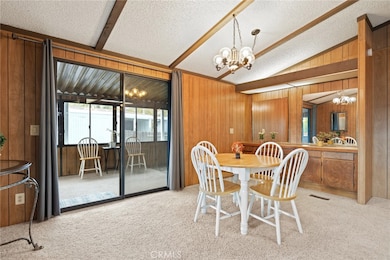3835 Gardiner Ferry Rd Unit 4 Corning, CA 96021
Estimated payment $533/month
Highlights
- In Ground Pool
- 20.47 Acre Lot
- Sun or Florida Room
- Active Adult
- Open Floorplan
- No HOA
About This Home
Located in the desirable Woodson Bridge Estates community, this property offers more than just a place to live, it delivers the lifestyle you’ve been dreaming of. Residents enjoy fantastic amenities including a large clubhouse, sparkling in-ground pool, relaxing spa and jacuzzi, all set near the scenic Sacramento River. Once inside, you’ll be welcomed by soaring ceilings, warm wood-paneled walls, an open concept layout, and numerous windows that bathe the space in natural light. The kitchen is designed for convenience with ample wood cabinetry, great counter space, an electric cooktop, and a charming breakfast bar ideal for casual meals. A standout feature of this home is the bright and inviting sunroom—an amazing spot for enjoying your morning coffee, unwinding with a favorite book, or hosting guests while soaking in the peaceful outdoor setting. The primary suite is a true retreat, complete with a generous closet and a private en suite bath featuring a relaxing soaking tub. Additional highlights include an indoor laundry room, comfortable guest bedroom and bathroom, covered carport, storage shed, and even lawn space for your four-legged companion. Life is even sweeter with a friendly community atmosphere—attend potlucks at the clubhouse, lounge by the pool, or simply enjoy the tranquil surroundings. With comfort, charm, and amenities at every turn, this is the perfect place to call home. Don’t let this opportunity slip away!
Listing Agent
Parkway Real Estate Co. Brokerage Phone: 5305915094 License #02172642 Listed on: 11/07/2025
Property Details
Home Type
- Manufactured Home
Year Built
- Built in 1980
Lot Details
- 20.47 Acre Lot
- Density is up to 1 Unit/Acre
- Land Lease of $677 per month
Home Design
- Entry on the 1st floor
Interior Spaces
- 1,440 Sq Ft Home
- 1-Story Property
- Open Floorplan
- Family Room Off Kitchen
- Living Room
- Sun or Florida Room
- Neighborhood Views
- Laundry Room
Kitchen
- Open to Family Room
- Electric Range
- Dishwasher
Flooring
- Carpet
- Laminate
Bedrooms and Bathrooms
- 2 Bedrooms
- 2 Full Bathrooms
Parking
- 1 Parking Space
- 1 Carport Space
- Parking Available
- Driveway
Additional Features
- In Ground Pool
- Suburban Location
- Mobile home included in the sale
- Central Heating and Cooling System
Listing and Financial Details
- Assessor Parcel Number 910002338000
Community Details
Overview
- Active Adult
- No Home Owners Association
- Woodson Bridge Estates | Phone <<Park Manager Phone>>
Recreation
- Community Pool
Map
Home Values in the Area
Average Home Value in this Area
Property History
| Date | Event | Price | List to Sale | Price per Sq Ft |
|---|---|---|---|---|
| 11/07/2025 11/07/25 | For Sale | $85,000 | -- | $59 / Sq Ft |
Source: California Regional Multiple Listing Service (CRMLS)
MLS Number: SN25256115
- 3835 Gardiner Ferry Rd Unit 36
- 3835 Gardiner Ferry Rd Unit 1
- 3835 Gardiner Ferry Rd Unit 2
- 3835 Gardiner Ferry Rd Unit 13
- 3835 Gardiner Ferry Rd Unit 31
- 3835 Gardiner Ferry Rd Unit 3
- 3835 Gardiner Ferry Rd
- 25050 Massachussetts Ave
- 25050 Massachusetts Ave
- 25392 Pennsylvania Ave
- 25175 Pennsylvania Ave
- 25321 Pennsylvania Ave
- 4471 Kopta Rd
- 4345 Hall Rd
- 24251 Loleta Ave
- 24565 Foster Rd
- 2854 Illinois Ave
- 24235 Moon Rd
- 2905 Harden Ave
- 00 Hall Rd
- 7723 Molinos Ave Unit C
- 25153 N Center St
- 9022 State Highway 99e
- 1226 East St Unit 5
- 4200 Nord Hwy
- 4070 Nord Hwy
- 101 Risa Way
- 100 Penzance Ave
- 8 San Gabriel Dr Unit B
- 476 E Lassen Ave
- 2789 Revere Ln
- 1 Mayfair Dr
- 2785 El Paso Way
- 931-939 W East Ave
- 821 W East Ave
- 1051 E Lassen Ave
- 1055 E Lassen Ave
- 10 Drake Way
- 259 Rio Lindo Ave
- 279 Rio Lindo Ave
