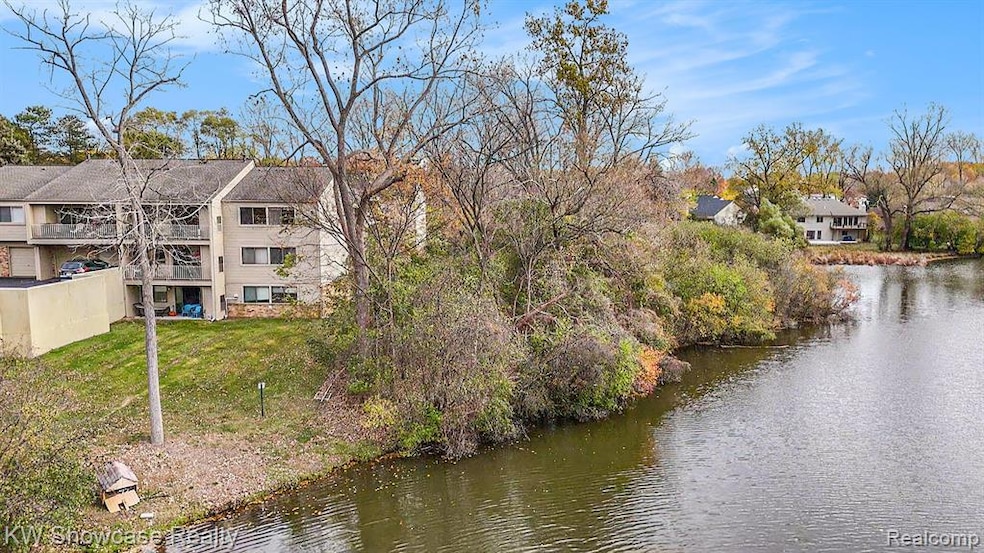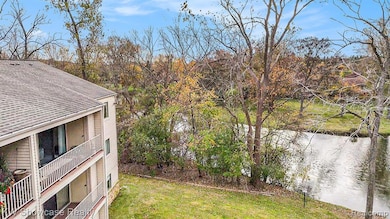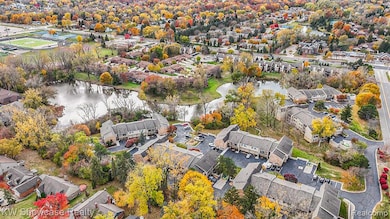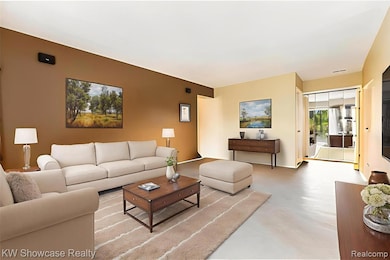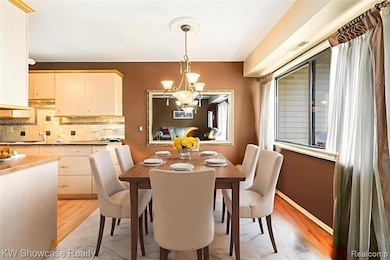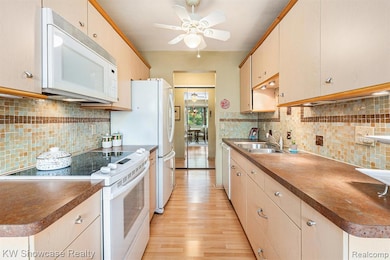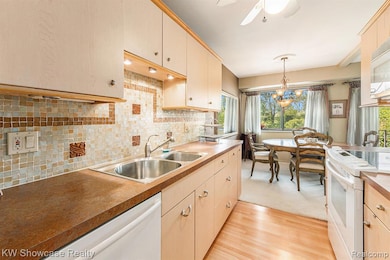3835 Lone Pine Rd West Bloomfield, MI 48323
Estimated payment $1,430/month
Highlights
- Ranch Style House
- 1 Car Attached Garage
- Laundry Facilities
- Balcony
- Forced Air Heating and Cooling System
About This Home
Location, Location! Dont miss this opportinuti on one of the lowest priced 2 bedroom-2 bath condos in West Bloomfield! Nicely renovated condo overlooks a serene, park-like setting at the back of the complex in meticulously maintained Misty Woods community. This light-filled second-floor unit offers privacy with no neighbors above. Kitchen and both bathrooms have been totally renovated with with Custom tile work. Enjoy the convenience of a garage and in-unit laundry. The updated kitchen features wood flooring, custom cabinetry and custom backsplash, opening to the dining area and spacious living room with a door wall leading to a large private balcony. The primary suite includes a large walk-in closet and a beautifully tiled custom full bathroom with walk in shower for easy access. Second bedroom is generously sized with access to another updated custom tiled full bath with tub. You’ll love the quality tile work throughout! Newer windows and door wall. Ideally located just steps from Kroger for quick errands. Surrounded by endless shopping and dining for those who enjoy an urban lifestyle and yet close to parks and lakes, perfect for outdoor enthusiasts. Easy access to major roads makes commuting a breeze, and all within award-winning West Bloomfield Schools. Make your appointment to see this move-in ready home that is waiting for you!
Property Details
Home Type
- Condominium
Est. Annual Taxes
Year Built
- Built in 1977 | Remodeled in 2015
HOA Fees
- $300 Monthly HOA Fees
Home Design
- 960 Sq Ft Home
- Ranch Style House
- Brick Exterior Construction
- Slab Foundation
Kitchen
- Free-Standing Gas Range
- Microwave
- Dishwasher
- Disposal
Bedrooms and Bathrooms
- 2 Bedrooms
- 2 Full Bathrooms
Laundry
- Dryer
- Washer
Parking
- 1 Car Attached Garage
- Garage Door Opener
Utilities
- Forced Air Heating and Cooling System
- Heating System Uses Natural Gas
Additional Features
- Balcony
- Ground Level
Listing and Financial Details
- Assessor Parcel Number 1814352075
Community Details
Overview
- Www.Casabellamanagement.Com Association, Phone Number (248) 655-1500
- Misty Woods Of Bloomfield Occpn 482 Subdivision
Amenities
- Laundry Facilities
Pet Policy
- Call for details about the types of pets allowed
Map
Home Values in the Area
Average Home Value in this Area
Tax History
| Year | Tax Paid | Tax Assessment Tax Assessment Total Assessment is a certain percentage of the fair market value that is determined by local assessors to be the total taxable value of land and additions on the property. | Land | Improvement |
|---|---|---|---|---|
| 2024 | $1,359 | $78,650 | $0 | $0 |
| 2022 | $1,296 | $59,100 | $10,630 | $48,470 |
| 2021 | $1,618 | $55,780 | $0 | $0 |
| 2020 | $1,167 | $53,850 | $10,630 | $43,220 |
| 2018 | $1,525 | $46,750 | $10,630 | $36,120 |
| 2015 | -- | $31,420 | $0 | $0 |
| 2014 | -- | $29,570 | $0 | $0 |
| 2011 | -- | $28,750 | $0 | $0 |
Property History
| Date | Event | Price | List to Sale | Price per Sq Ft | Prior Sale |
|---|---|---|---|---|---|
| 11/19/2025 11/19/25 | Price Changed | $194,000 | -0.3% | $202 / Sq Ft | |
| 11/06/2025 11/06/25 | Price Changed | $194,500 | +0.3% | $203 / Sq Ft | |
| 11/06/2025 11/06/25 | For Sale | $194,000 | +2.1% | $202 / Sq Ft | |
| 09/30/2022 09/30/22 | Sold | $190,000 | +0.1% | $197 / Sq Ft | View Prior Sale |
| 08/30/2022 08/30/22 | Pending | -- | -- | -- | |
| 07/22/2022 07/22/22 | For Sale | $189,900 | +11.7% | $197 / Sq Ft | |
| 05/06/2022 05/06/22 | Sold | $170,000 | 0.0% | $177 / Sq Ft | View Prior Sale |
| 04/16/2022 04/16/22 | Pending | -- | -- | -- | |
| 04/06/2022 04/06/22 | For Sale | $170,000 | -- | $177 / Sq Ft |
Purchase History
| Date | Type | Sale Price | Title Company |
|---|---|---|---|
| Quit Claim Deed | -- | None Listed On Document | |
| Quit Claim Deed | -- | None Listed On Document | |
| Deed | -- | -- | |
| Interfamily Deed Transfer | -- | None Available | |
| Interfamily Deed Transfer | -- | -- | |
| Deed | $107,500 | -- | |
| Interfamily Deed Transfer | -- | -- |
Mortgage History
| Date | Status | Loan Amount | Loan Type |
|---|---|---|---|
| Previous Owner | $74,400 | No Value Available | |
| Previous Owner | -- | No Value Available |
Source: Realcomp
MLS Number: 20251052054
APN: 18-14-352-066
- 3925 Lone Pine Rd Unit 300
- 3845 Lone Pine Rd Unit 101
- 4435 Westover Dr
- 4427 Westover Dr
- 4408 Knightsbridge Ln
- 4568 Rolling Ridge Rd
- 4343 Foxpointe Dr Unit 39
- 4371 Foxpointe Dr Unit 4
- 4291 Foxpointe Dr
- 4053 Harbor Vista Dr
- 4205 Hardwoods Dr
- 3440 Lone Pine Rd
- 3367 Lone Pine Rd
- 4163 Old Dominion Dr
- 4941 Fairway Ridge Cir
- 4841 Leesburg Dr
- 3961 Will O Way Ln
- 5352 W Doherty Dr
- 3142 Bloomfield Shore Dr
- 3075 Bloomfield Park Dr
- 4258 Westover Dr
- 5321 Fairway Ln Unit 7
- 4641 Cove Rd
- 3143 Walnut Lake Rd
- 5018 Lake Bluff Rd
- 3200 Hartslock Woods Dr
- 3333 W Shore Dr
- 4015 Pinehurst Dr
- 4326 Commerce Rd
- 2114 Bordeaux St
- 5595 Birdview Heights
- 5528 Sunnycrest Dr
- 3271 Christopher Ln
- 4180 Colorado Ln
- 6298 Aspen Ridge Blvd Unit 34
- 5742 Putnam Dr
- 2145 Lakeshire Dr
- 6624 Mellow Wood Ln
- 6620 Fireside Ct
- 5918 Glen Eagles Dr
