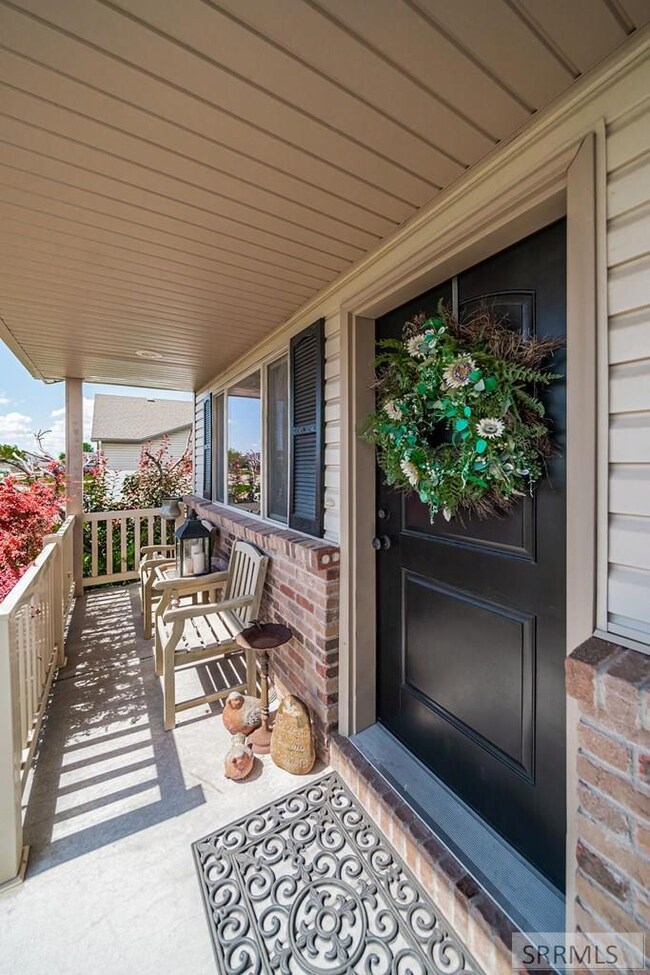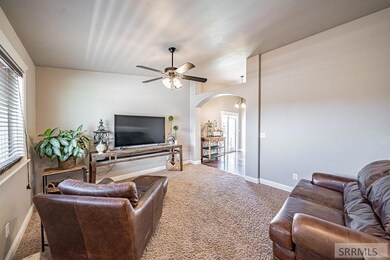
3835 Pearce Dr Idaho Falls, ID 83401
Estimated Value: $407,000 - $416,000
Highlights
- Home Theater
- Vaulted Ceiling
- Covered patio or porch
- Deck
- No HOA
- 2 Car Attached Garage
About This Home
As of May 2024Nestled in a charming neighborhood, this darling residence is a true gem. As you approach, you'll be captivated by the curb appeal, with its beautifully landscaped front yard and welcoming facade. Step inside to discover a spacious interior boasting an abundance of natural light that gracefully dances through large windows. The well-appointed kitchen features gleaming granite countertops, stainless steel appliances, and ample cabinet space for all your culinary adventures. The primary suite is a tranquil haven, offering a private retreat with a generous walk-in closet and an en-suite bathroom. Additional bedrooms are generously sized, providing comfort and convenience for every member of the family. The finished basement allows for even more space for each and every member of the family. Outside, a sprawling backyard awaits, ready for your outdoor aspirations, whether it's gardening, playtime, or simply relaxing on the patio while savoring the picturesque surroundings. This home's prime location in Idaho Falls ensures easy access to schools, parks, shopping, and dining. Schedule your showing today and embark on the next chapter of your life in this wonderful Idaho Falls property!
Last Agent to Sell the Property
Colliers International License #SP44368 Listed on: 02/26/2024
Last Buyer's Agent
Brandon Booth
Premier Properties Real Estate Co.

Home Details
Home Type
- Single Family
Est. Annual Taxes
- $1,453
Year Built
- Built in 2007
Lot Details
- 0.31 Acre Lot
- Dog Run
- Property is Fully Fenced
- Vinyl Fence
- Chain Link Fence
- Sprinkler System
- Garden
Parking
- 2 Car Attached Garage
- Garage Door Opener
- Open Parking
Home Design
- Brick Exterior Construction
- Frame Construction
- Architectural Shingle Roof
- Vinyl Siding
- Concrete Perimeter Foundation
Interior Spaces
- 1-Story Property
- Vaulted Ceiling
- Ceiling Fan
- Home Theater
- Storage
- Laundry on main level
- Finished Basement
Kitchen
- Electric Range
- Microwave
- Dishwasher
- Disposal
Bedrooms and Bathrooms
- 5 Bedrooms
- Walk-In Closet
- 3 Full Bathrooms
Outdoor Features
- Deck
- Covered patio or porch
Location
- Property is near schools
Schools
- Ammon 93El Elementary School
- Rocky Mountain 93Jh Middle School
- Bonneville 93HS High School
Utilities
- Forced Air Heating and Cooling System
- Heating System Uses Natural Gas
Community Details
- No Home Owners Association
- Cornerstone Bon Subdivision
Listing and Financial Details
- Exclusions: Seller's Personal Property
Ownership History
Purchase Details
Home Financials for this Owner
Home Financials are based on the most recent Mortgage that was taken out on this home.Purchase Details
Home Financials for this Owner
Home Financials are based on the most recent Mortgage that was taken out on this home.Purchase Details
Home Financials for this Owner
Home Financials are based on the most recent Mortgage that was taken out on this home.Purchase Details
Home Financials for this Owner
Home Financials are based on the most recent Mortgage that was taken out on this home.Purchase Details
Home Financials for this Owner
Home Financials are based on the most recent Mortgage that was taken out on this home.Similar Homes in Idaho Falls, ID
Home Values in the Area
Average Home Value in this Area
Purchase History
| Date | Buyer | Sale Price | Title Company |
|---|---|---|---|
| Mitchell Dustin | -- | Amerititle | |
| Petrovic Sandra | -- | Alliance Ttl Id Falls Office | |
| Reynolds Alan | -- | Amerititle | |
| Reynolds Alan | -- | -- | |
| Reynolds Alan | -- | None Available |
Mortgage History
| Date | Status | Borrower | Loan Amount |
|---|---|---|---|
| Open | Mitchell Dustin | $21,000 | |
| Previous Owner | Petrovic Sandra | $356,250 | |
| Previous Owner | Reynolds Alan | $114,000 | |
| Previous Owner | Reynolds Alan | $121,000 | |
| Previous Owner | Reynolds Alan | $140,000 | |
| Previous Owner | Reynolds Alan | $158,140 | |
| Previous Owner | Corestone Home Buler Llc | $1,122,200 |
Property History
| Date | Event | Price | Change | Sq Ft Price |
|---|---|---|---|---|
| 05/03/2024 05/03/24 | Sold | -- | -- | -- |
| 03/26/2024 03/26/24 | Pending | -- | -- | -- |
| 02/26/2024 02/26/24 | For Sale | $412,500 | -- | $155 / Sq Ft |
Tax History Compared to Growth
Tax History
| Year | Tax Paid | Tax Assessment Tax Assessment Total Assessment is a certain percentage of the fair market value that is determined by local assessors to be the total taxable value of land and additions on the property. | Land | Improvement |
|---|---|---|---|---|
| 2024 | $1,404 | $426,426 | $57,858 | $368,568 |
| 2023 | $1,343 | $380,008 | $57,858 | $322,150 |
| 2022 | $1,453 | $335,843 | $50,293 | $285,550 |
| 2021 | $2,030 | $237,533 | $50,293 | $187,240 |
| 2019 | $2,157 | $196,894 | $36,984 | $159,910 |
| 2018 | $1,949 | $182,482 | $33,622 | $148,860 |
| 2017 | $1,819 | $161,398 | $28,018 | $133,380 |
| 2016 | $1,869 | $150,458 | $28,018 | $122,440 |
| 2015 | $904 | $143,807 | $26,617 | $117,190 |
| 2014 | $12,477 | $143,807 | $26,617 | $117,190 |
| 2013 | $824 | $129,836 | $26,616 | $103,220 |
Agents Affiliated with this Home
-
Scarlet Poulsen

Seller's Agent in 2024
Scarlet Poulsen
Colliers International
107 Total Sales
-

Buyer's Agent in 2024
Brandon Booth
Premier Properties Real Estate Co.
(208) 760-0773
30 Total Sales
Map
Source: Snake River Regional MLS
MLS Number: 2163489
APN: RPO3493017005O
- 1336 N Stevens Dr
- 3838 Deer Run Dr
- 1250 Indian Hollow Dr
- 3903 E Deloy Dr
- 4205 Roy Cir
- 1405 Crimson Dr
- 3939 Deer Stream
- 4130 E Spartina
- 4320 E Nibley Cir
- 1941 N Oakbrook Rd
- 4170 E Spartina
- 750 N Lakewood Ave
- 3196 E Lincoln Rd
- 2190 N Bryan Ln
- 1217 Preston Dr
- 3710 E Michelle St
- 2350 N Roy Dr
- 4428 Booner St
- 956 Trappers Ridge
- 500 N Lakewood Ave
- 3835 Pearce Dr
- 3835 Pearce Dr
- 3821 Pearce Dr
- 3855 Pearce Dr
- 3807 Pearce Dr
- 3807 Pearce Dr
- 1375 Portal Stone Dr
- 3795 Pearce Dr
- 3795 Pearce Dr
- 3795 Pearce Dr
- 3875 Pearce Dr
- 3875 Pearce Dr
- 1365 Hammerstone Dr
- 1340 Hammerstone Dr
- 1333 Portal Stone Dr
- 3791 Pearce Dr
- 3791 Pearce Dr
- 3791 Pearce Dr
- 1336 Portalstone Dr
- 1370 N Drystone Dr






