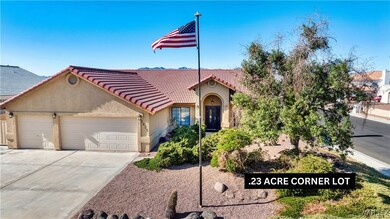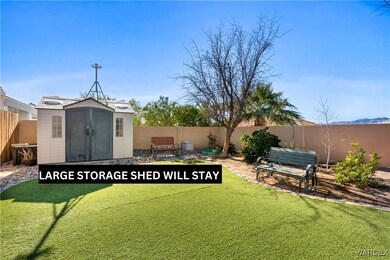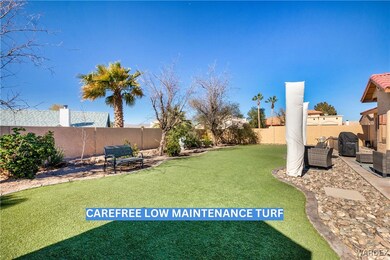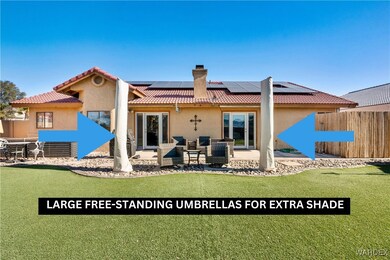
3835 Smoketree Cir Bullhead City, AZ 86442
Highlights
- RV Access or Parking
- Mountain View
- Vaulted Ceiling
- Solar Power System
- Multiple Fireplaces
- 4-minute walk to Arroyo Vista Park
About This Home
As of May 20254 BEDROOM, 3 BATH HOME NESTLED ON A .23 ACRE CORNER LOT IN THE UPSCALE AND DESIRABLE ARROYO VISTA ESTATES. FULL SOLAR (OWNED!) FOR LOW ELECTRIC BILLS. 3 CAR GARAGE AND BOAT/RV PARKING. HOME FEATURES FORMAL LIVING ROOM WITH BEAUTIFUL LEDGE STONE WOODBURNING FIREPLACE. NEWLY REMODELED KITCHEN WITH SLEEK QUARTZ COUNTERS. CUSTOM CABINETS WITH PULL-OUT DRAWERS AND SOFT CLOSE HINGES. GIANT WALK IN PANTRY. CASUAL DINING NOOK. COMFY FAMILY ROOM ALSO FEATURES WOODBURNING FIREPLACE AND GLASS DOORS TO BACK YARD. LARGE PRIMARY SUITE. SPA-LIKE PRIMARY BATHROOM WITH LARGE CLOSET, DUAL SINK VANITY, RELAXING SOAKER TUB, AND WALK-IN SHOWER. JUNIOR MASTER SUITE HAS IT'S OWN BATHROOM AND WALK-IN CLOSET. TWO MORE GOOD SIZED GUEST BEDROOMS AND FULL GUEST BATH! LAUNDRY ROOM IS LOCATED INSIDE THE HOME AND HAS PLENTY OF STORAGE CABINETS. 610 SQ FOOT 3 CAR GARAGE. RESORT LIKE BACK YARD HAS ROOM FOR A POOL! BEAUTIFULLY LANDSCAPED WITH LOW MAINTENANCE TURF. LARGE STORAGE SHED WILL STAY. COMMUNITY BOASTS LARGE POOL, SPA, PLAYGROUND, AND PARK. JUST A STONE'S THROW FROM THE COLORADO RIVER AND LAUGHLIN.
Last Agent to Sell the Property
Colorado River Top Producers Realty, LLC Brokerage Email: Heather@TPRealtyAZ.com License #SA649532000 Listed on: 01/16/2025
Home Details
Home Type
- Single Family
Est. Annual Taxes
- $2,080
Year Built
- Built in 1990
Lot Details
- 10,054 Sq Ft Lot
- Lot Dimensions are 121 x 78
- Cul-De-Sac
- Block Wall Fence
- Landscaped
- Corner Lot
- Sprinkler System
- Zoning described as R1L Res: Single Family Limited
HOA Fees
- $36 Monthly HOA Fees
Parking
- 3 Car Garage
- Garage Door Opener
- RV Access or Parking
Home Design
- Wood Frame Construction
- Tile Roof
- Stucco
Interior Spaces
- 2,282 Sq Ft Home
- Property has 1 Level
- Vaulted Ceiling
- Ceiling Fan
- Multiple Fireplaces
- Wood Burning Fireplace
- Window Treatments
- Separate Formal Living Room
- Dining Area
- Utility Room
- Mountain Views
Kitchen
- Breakfast Bar
- Electric Oven
- Electric Range
- Microwave
- Dishwasher
- Granite Countertops
- Disposal
Flooring
- Laminate
- Tile
Bedrooms and Bathrooms
- 4 Bedrooms
- Walk-In Closet
- Dual Sinks
- Bathtub with Shower
- Separate Shower
Laundry
- Laundry in Utility Room
- Dryer
- Washer
Eco-Friendly Details
- ENERGY STAR Qualified Appliances
- Solar Power System
Utilities
- Central Heating and Cooling System
- Underground Utilities
- Water Heater
- Water Purifier
- Water Softener
Additional Features
- Low Threshold Shower
- Shed
Listing and Financial Details
- Legal Lot and Block 12 / 6
Community Details
Overview
- Buck Reynolds Association
- Arroyo Vista Estates Bhc Subdivision
Recreation
- Community Pool
Ownership History
Purchase Details
Home Financials for this Owner
Home Financials are based on the most recent Mortgage that was taken out on this home.Purchase Details
Purchase Details
Home Financials for this Owner
Home Financials are based on the most recent Mortgage that was taken out on this home.Purchase Details
Home Financials for this Owner
Home Financials are based on the most recent Mortgage that was taken out on this home.Purchase Details
Purchase Details
Home Financials for this Owner
Home Financials are based on the most recent Mortgage that was taken out on this home.Purchase Details
Purchase Details
Similar Homes in the area
Home Values in the Area
Average Home Value in this Area
Purchase History
| Date | Type | Sale Price | Title Company |
|---|---|---|---|
| Warranty Deed | $390,000 | Pioneer Title Agency | |
| Quit Claim Deed | -- | -- | |
| Interfamily Deed Transfer | -- | None Available | |
| Interfamily Deed Transfer | -- | None Available | |
| Interfamily Deed Transfer | -- | None Available | |
| Interfamily Deed Transfer | -- | State Title Agency Inc | |
| Interfamily Deed Transfer | -- | State Title Agency Inc | |
| Warranty Deed | $153,000 | State Title Agency Inc |
Mortgage History
| Date | Status | Loan Amount | Loan Type |
|---|---|---|---|
| Open | $312,000 | New Conventional | |
| Previous Owner | $306,777 | New Conventional | |
| Previous Owner | $251,000 | New Conventional | |
| Previous Owner | $211,357 | New Conventional | |
| Previous Owner | $97,000 | Credit Line Revolving | |
| Previous Owner | $230,100 | Fannie Mae Freddie Mac | |
| Previous Owner | $160,000 | No Value Available |
Property History
| Date | Event | Price | Change | Sq Ft Price |
|---|---|---|---|---|
| 07/16/2025 07/16/25 | For Rent | $2,700 | 0.0% | -- |
| 05/16/2025 05/16/25 | Sold | $390,000 | 0.0% | $171 / Sq Ft |
| 04/24/2025 04/24/25 | Pending | -- | -- | -- |
| 04/15/2025 04/15/25 | Price Changed | $390,000 | -6.0% | $171 / Sq Ft |
| 01/27/2025 01/27/25 | Price Changed | $414,900 | -1.2% | $182 / Sq Ft |
| 01/16/2025 01/16/25 | For Sale | $419,900 | -- | $184 / Sq Ft |
Tax History Compared to Growth
Tax History
| Year | Tax Paid | Tax Assessment Tax Assessment Total Assessment is a certain percentage of the fair market value that is determined by local assessors to be the total taxable value of land and additions on the property. | Land | Improvement |
|---|---|---|---|---|
| 2026 | $1,040 | -- | -- | -- |
| 2025 | $1,962 | $31,351 | $0 | $0 |
| 2024 | $1,962 | $35,094 | $0 | $0 |
| 2023 | $1,962 | $28,790 | $0 | $0 |
| 2022 | $1,890 | $23,832 | $0 | $0 |
| 2021 | $1,930 | $22,752 | $0 | $0 |
| 2019 | $1,808 | $19,115 | $0 | $0 |
| 2018 | $1,748 | $19,640 | $0 | $0 |
| 2017 | $1,702 | $18,661 | $0 | $0 |
| 2016 | $1,513 | $17,672 | $0 | $0 |
| 2015 | $1,454 | $16,613 | $0 | $0 |
Agents Affiliated with this Home
-
Sarah Juarez

Seller's Agent in 2025
Sarah Juarez
Black Mountain Valley Realty
(928) 279-6113
428 Total Sales
-
Lisa Fulton

Seller's Agent in 2025
Lisa Fulton
Colorado River Top Producers Realty, LLC
(928) 234-3448
407 Total Sales
-
Melinda Frame

Seller Co-Listing Agent in 2025
Melinda Frame
Black Mountain Valley Realty
23 Total Sales
-
Tara McMullen

Buyer's Agent in 2025
Tara McMullen
Coldwell Banker Realty
(928) 542-9896
25 Total Sales
Map
Source: Western Arizona REALTOR® Data Exchange (WARDEX)
MLS Number: 023618
APN: 222-18-082
- 2218 Family Cir
- 3770 Logans Ct
- 2021 Corwin Rd
- 2092 Joann Ave
- 2344 Shadow Canyon Dr
- 2032 Lariat Dr
- 4048 S Jenny Dr
- 2321 Jo Ann Ave
- 2314 E Sterling Rd
- 2333 Raven Ct
- 4040 S Cassidy Dr
- 2339 Raven Ct
- 2333 Joann Ave
- 2345 Raven Ct
- 2339 Joann Ave
- 2345 Joann Ave
- 4056 S Dixon Dr
- 3799 Ramsey Rd
- 3692 Arroyo Vista Dr
- 3686 Arroyo Vista Dr






