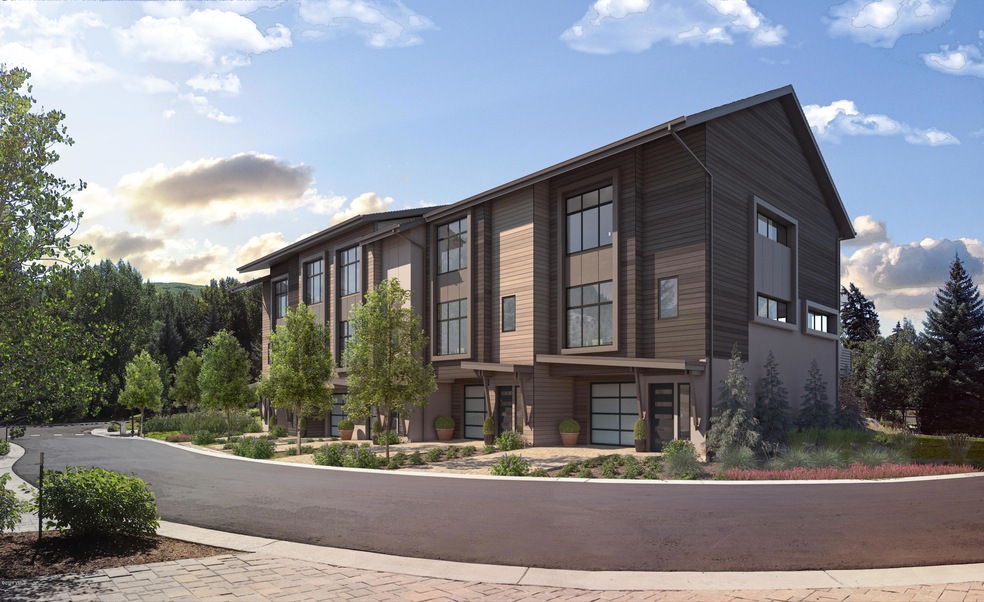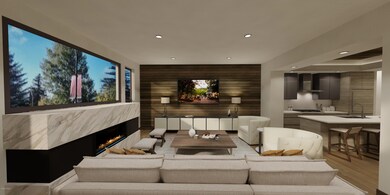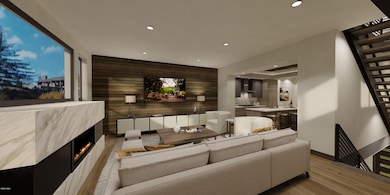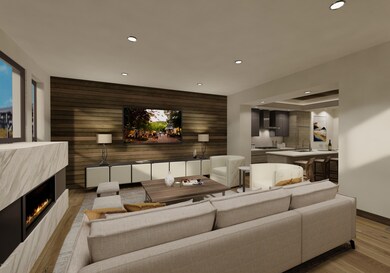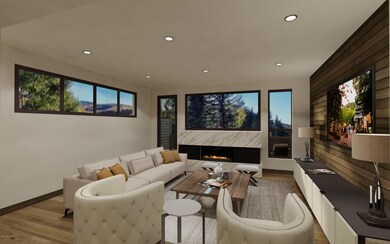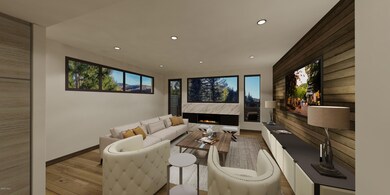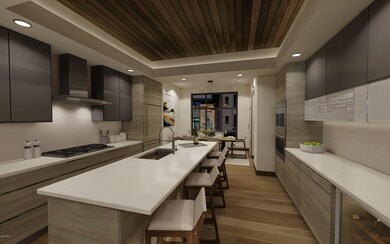
$2,999,000
- 3 Beds
- 3.5 Baths
- 2,442 Sq Ft
- 38359 Highway 6
- Unit 3
- Avon, CO
Situated in the heart of Avon, Basecamp Townhome 3 provides unparalleled access to local amenities, including premier shopping, dining, and outdoor recreational activities. Experience the perfect blend of luxury and nature in this exceptional riverfront property. Basecamp 3 showcases designer-selected finishes and custom cabinetry, seamlessly blending luxury with functionality. The gourmet
Tom Dunn LIV Sotheby's Int Realty Beaver Creek Village
